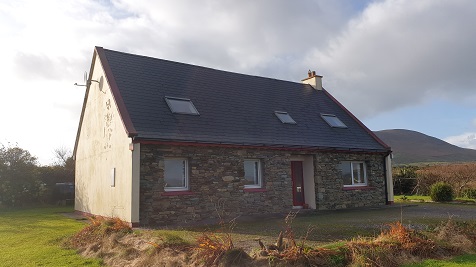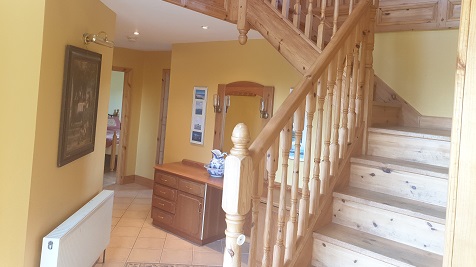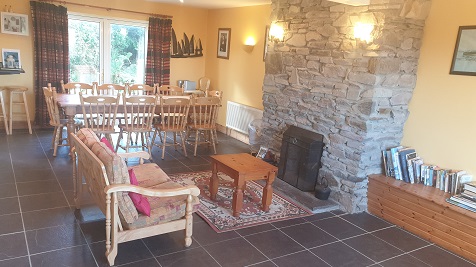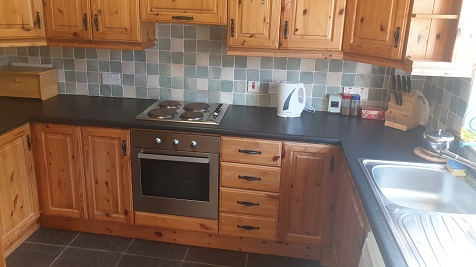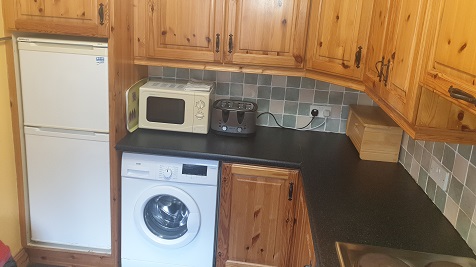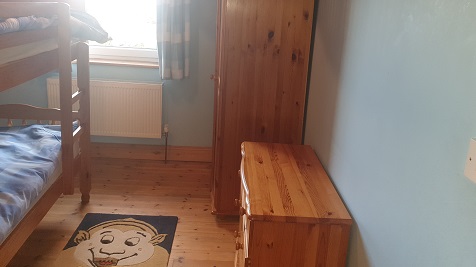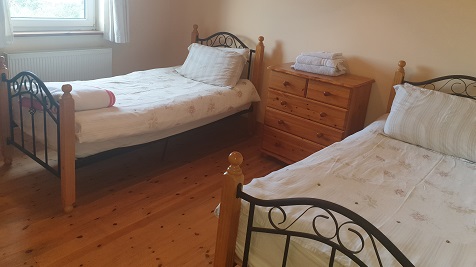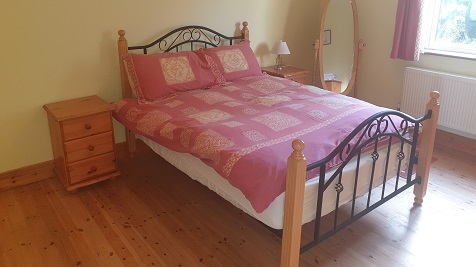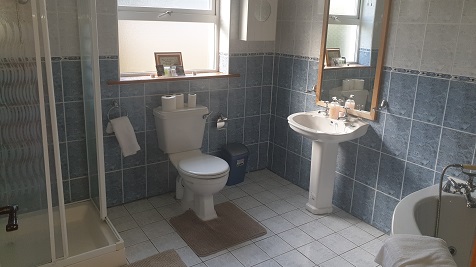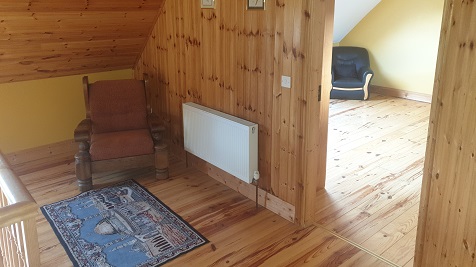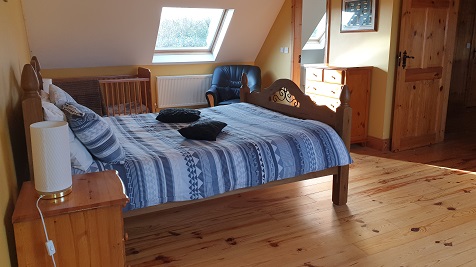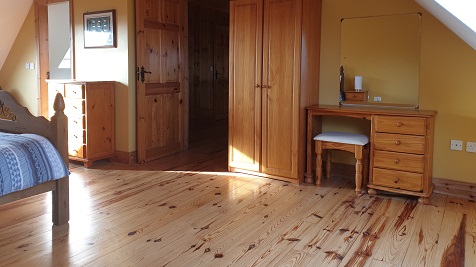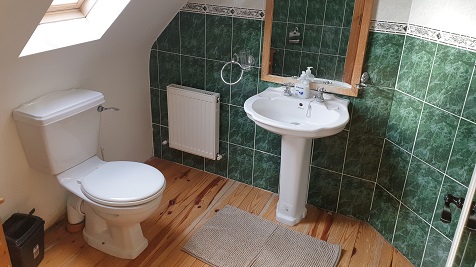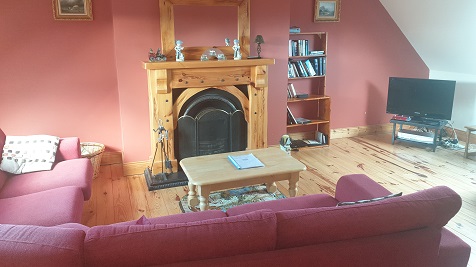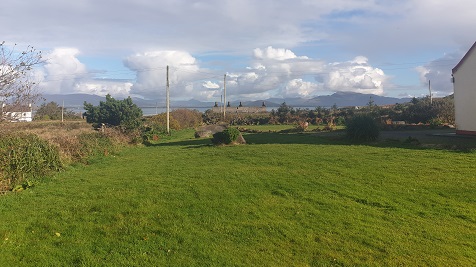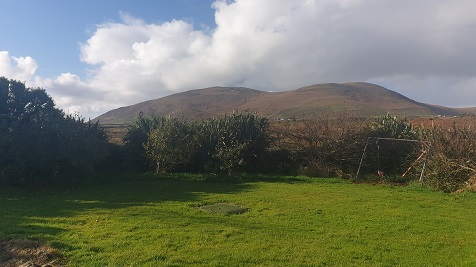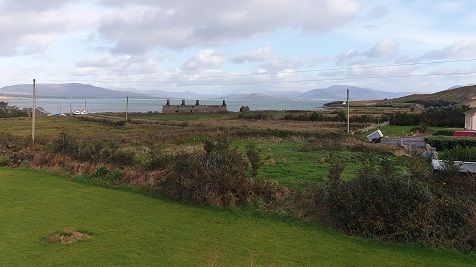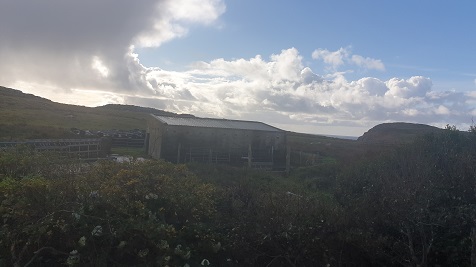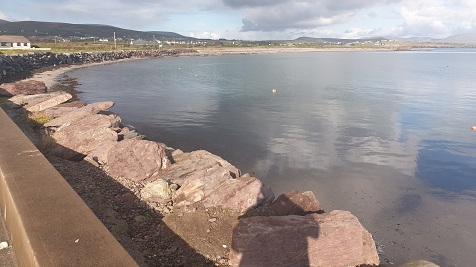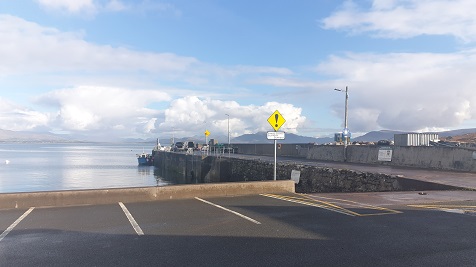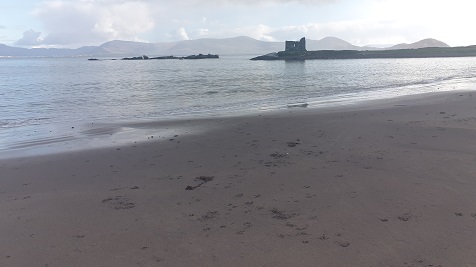Summary
Description
Detached four bedroom bungalow with attic development and stunning views located at Reen, Ballinskelligs. In the most picturesque location overlooking Reen Pier and Harbour with mountain and sea views.
Accommodation comprises of large entrance hall, 1st reception, kitchen, family bathroom and three bedrooms to ground floor. 2nd reception/living area and master bedroom with en-suite to first floor.
The property features oil fired central heating and two open fireplaces.
Outside the property is approached over a stone driveway with generous parking and turning areas. All boundaries are well defined with a generous garden laid mainly to lawn.
Located just off the Skellig Ring route a short walk or drive to the pier, beach, shop, pubs and post office.
BER B3. BER No: 112784384.
Viewing Essential.

