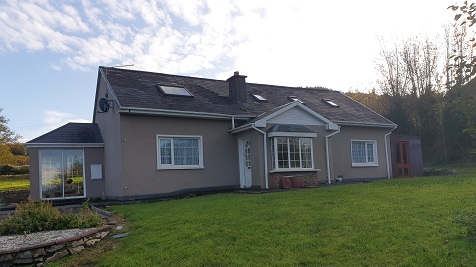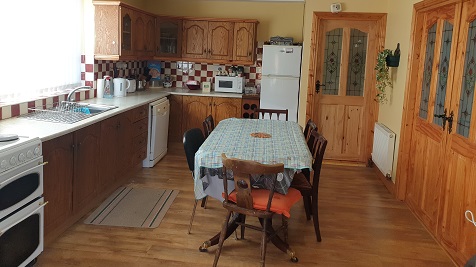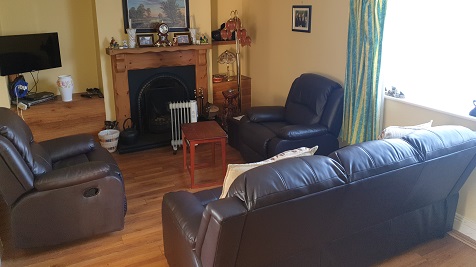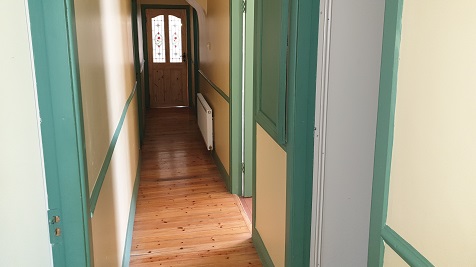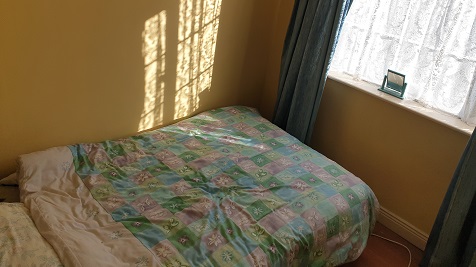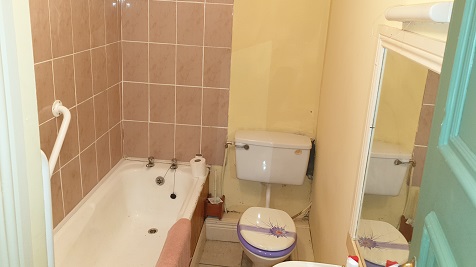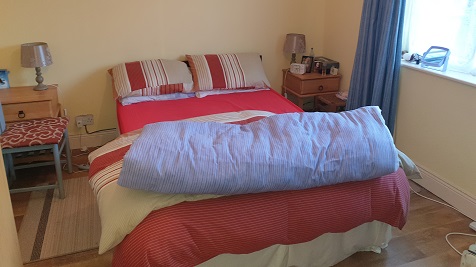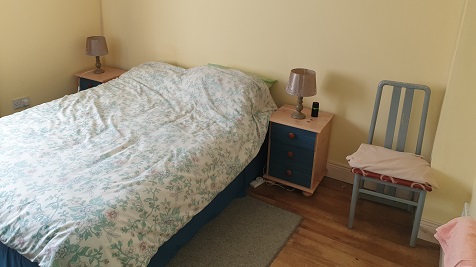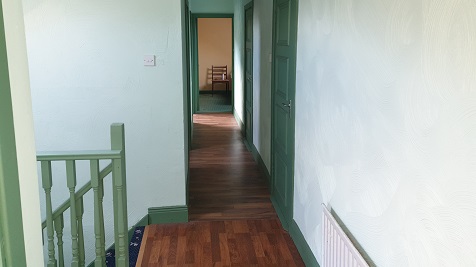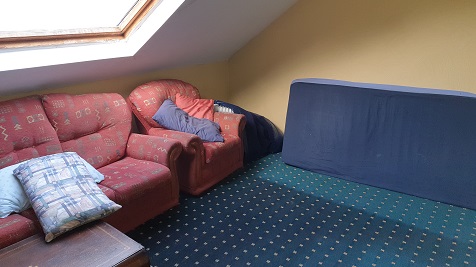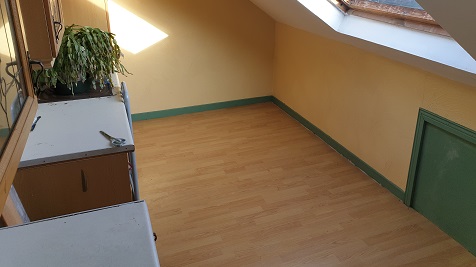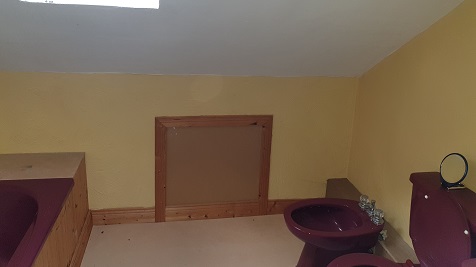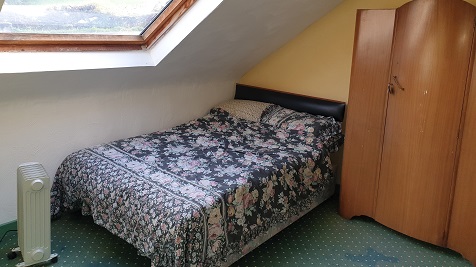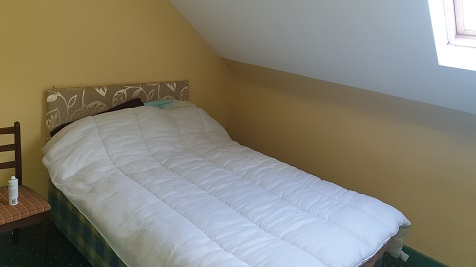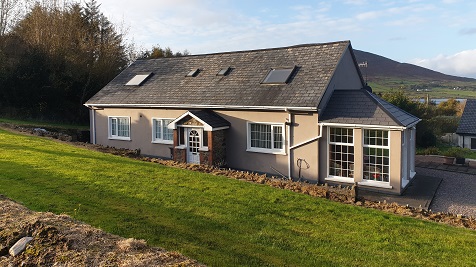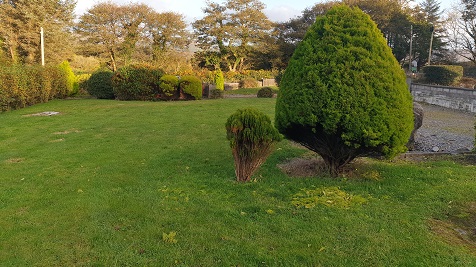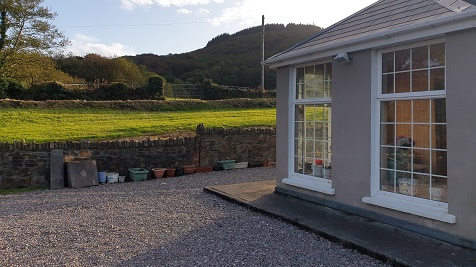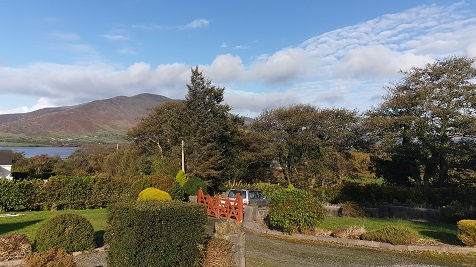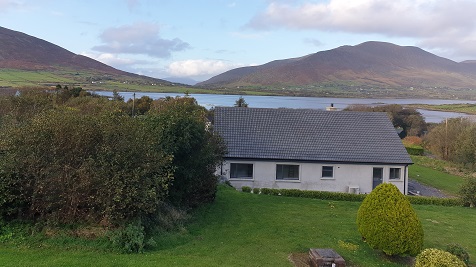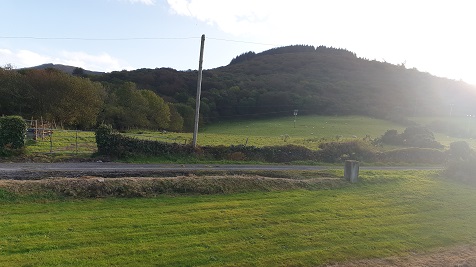Summary
Price
€ 178,000
Area
Status
Type
xHOUSE
Location
TEST
Bedrooms
5
Bathrooms
5
Garage
0
Description
Substantial, detached 5/6 bedroom bungalow on an elevated site extending to approximately 0.7 of an acre with views over the Fertha, Estuary and mountains, just a short walk from Cahersiveen Town.
This generously proportioned home features attic accommodation, UPVC double glazing, oil fired central heating, all services connected and ample parking.
Ideally located as holiday home or residential home, walking distance to Cahersiveen Town and only a short drive to Marina, White Strand Beach, Cuas Crom and Coonanna Harbours.
Beautiful grounds featuring a patio area.
This property has development potential and needs some renovation/finishing.
Well located for convenient town living.
BER: C3. BER No: 112280227.

