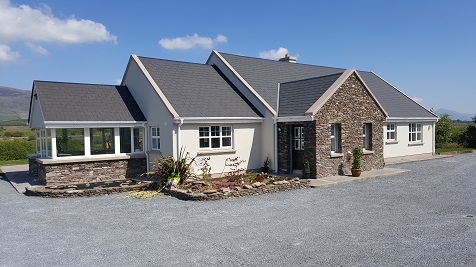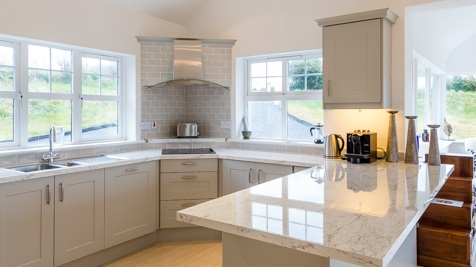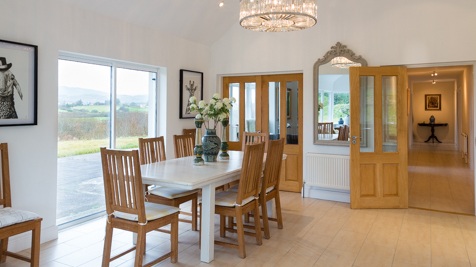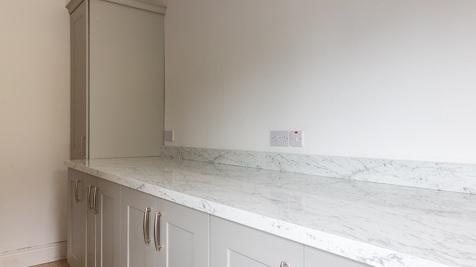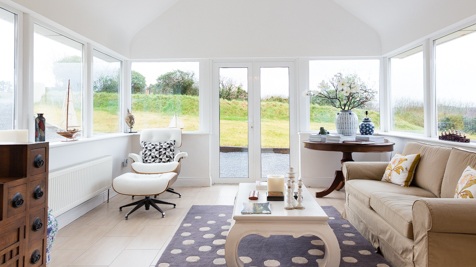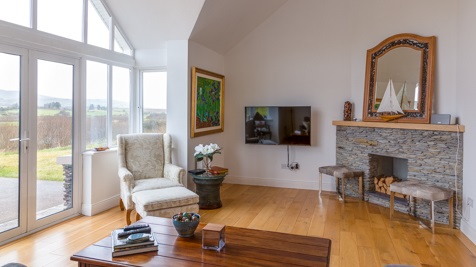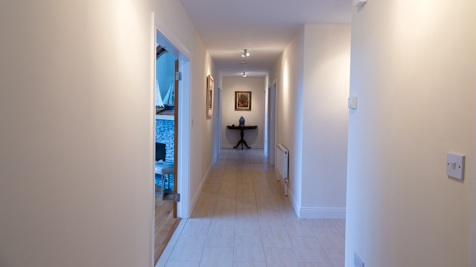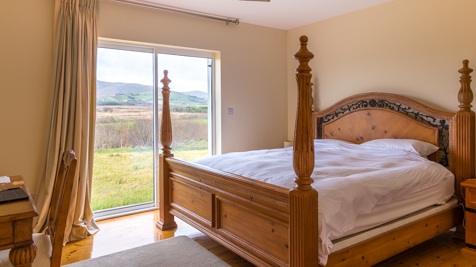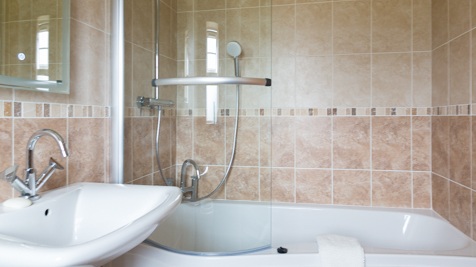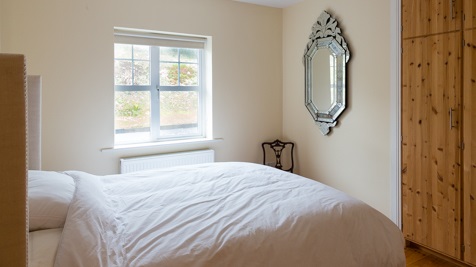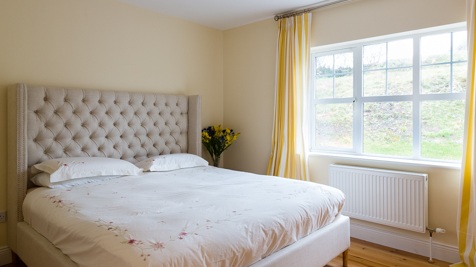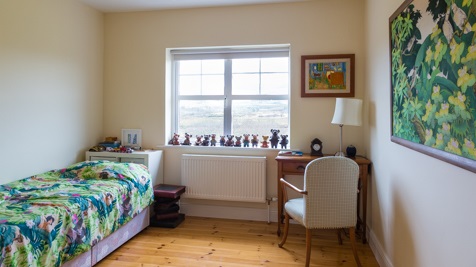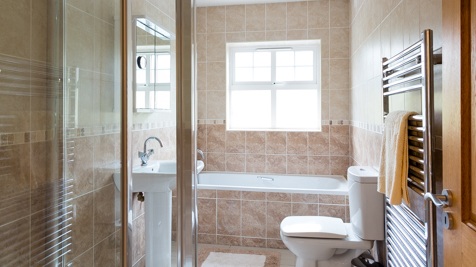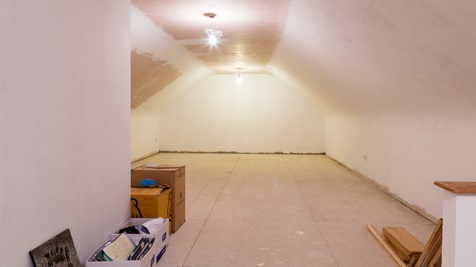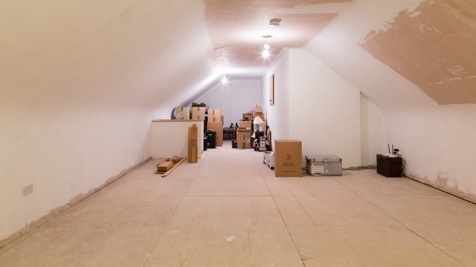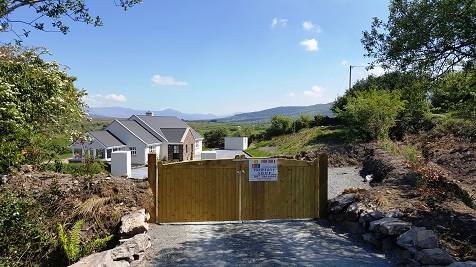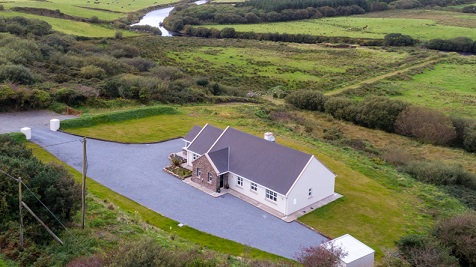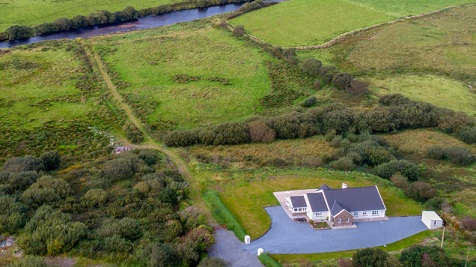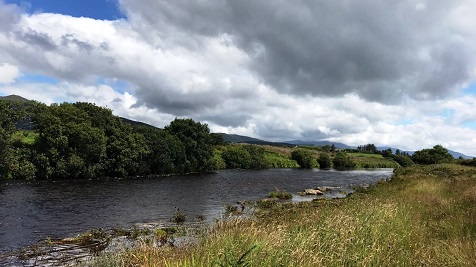Summary
Description
Luxurious detached home situated on an elevated site of circa 7 acres with river frontage.
This recently constructed home comes with many attractive features.
Located a short drive to Waterville with its many attractions, 2 championship standard golf courses, many restaurants, pubs, beach, promenade and local shops.
Fabulous views over the Inny Valley and river offering the benefits of being a short drive from all amenities with privacy in a discreet location with beautiful views.
Featuring a large kitchen/dining/living, second reception/lounge, separate utility, w.c/cloaks, hot-press/airing cupboard, family bathroom, master bedroom en-suite and three further bedrooms. Development potential to attic, large loft space suitable for games room/study/workshop. Outside there is a detached store house. Immediate grounds are laid mainly to lawn, limestone driveway/hard standing, ample turning and parking. BER C1. BER No: 109815662.
Viewing Highly Recommended.

