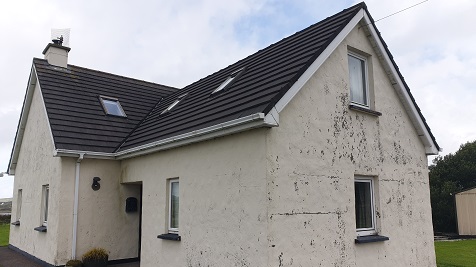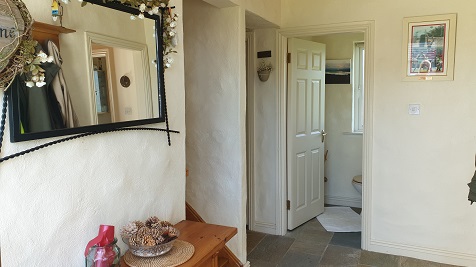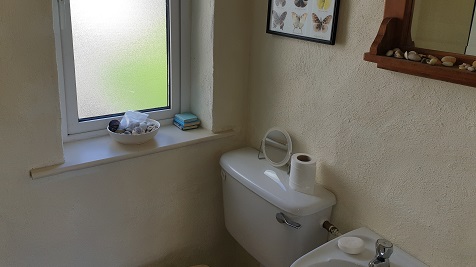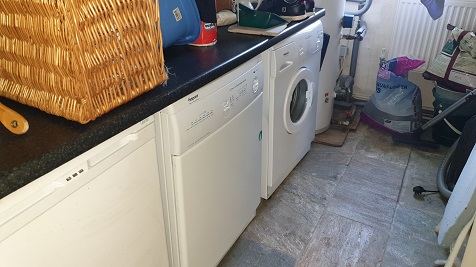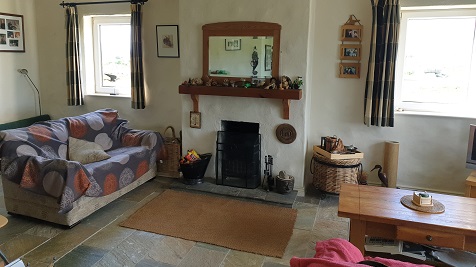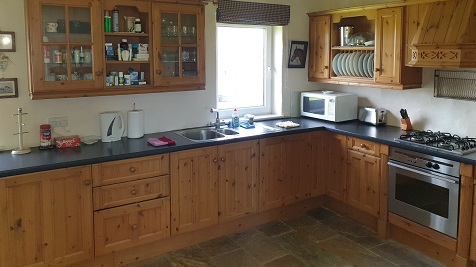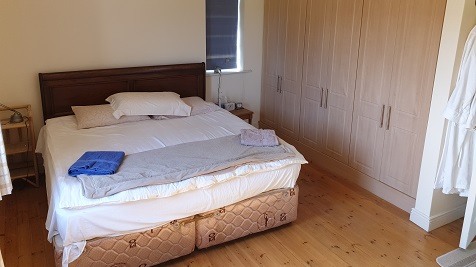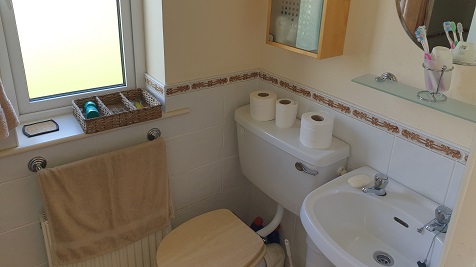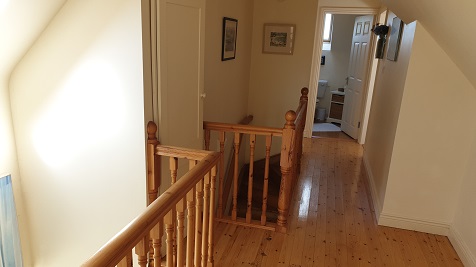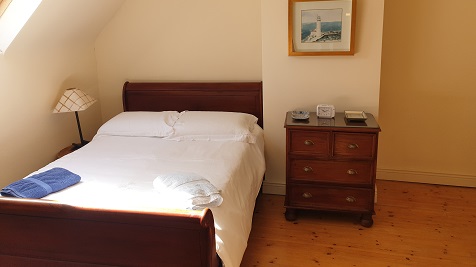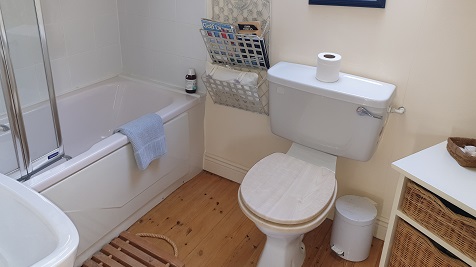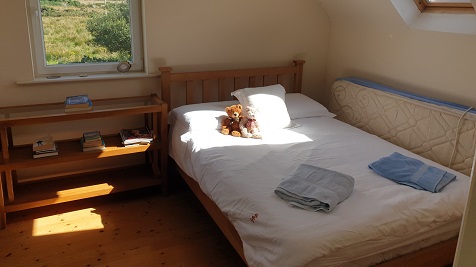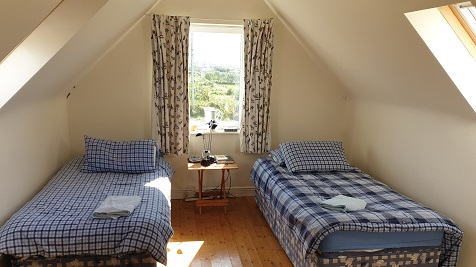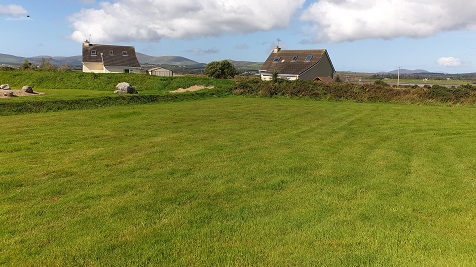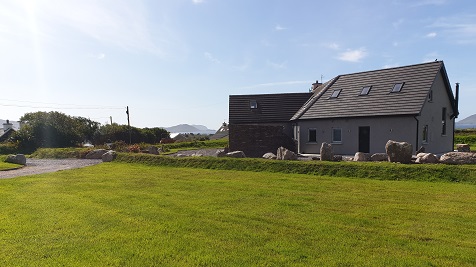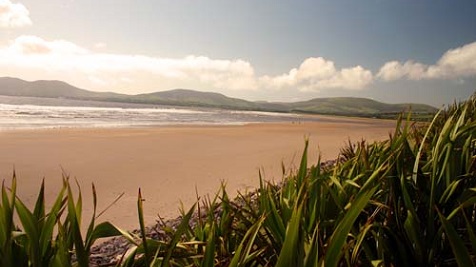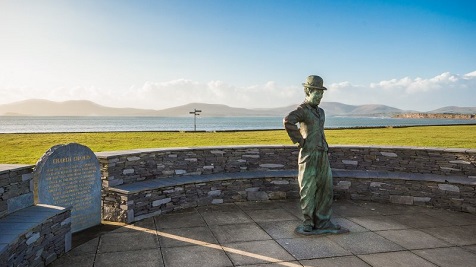Summary
Price
€ 125,000
Area
Status
SOLD
Type
xHOUSE
Location
TEST
Bedrooms
3
Bathrooms
2
Garage
0
Description
Detached three/four bedroom home with attic development at the edge of the Waterville Bay Holiday Cottages development.
Just a short drive from Waterville Village, just off the main Ring of Kerry road.
Walking distance to the foreshore, Waterville Golf Course and Waterville Village amenities.
The property consists of an open plan living/kitchen/dining room, separate utility room and good circulation space to hallway and first floor landing area.
Property features oil fired central heating and U.P.V.C. double glazing.
Outside the garden is open plan and laid mainly to lawn with ample parking and turning to front and side.
All services connected.
Awaiting BER.

