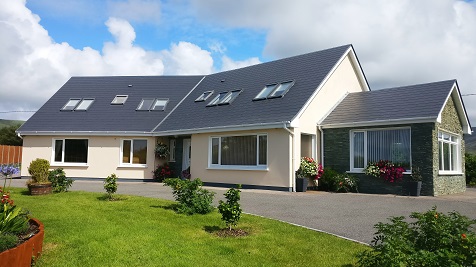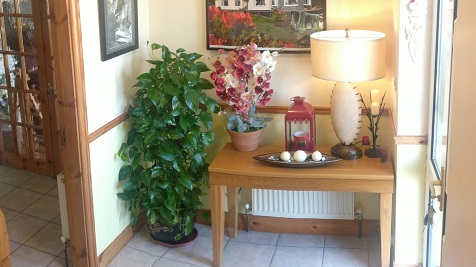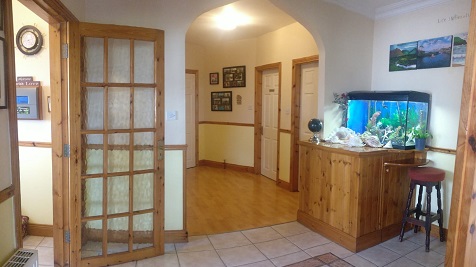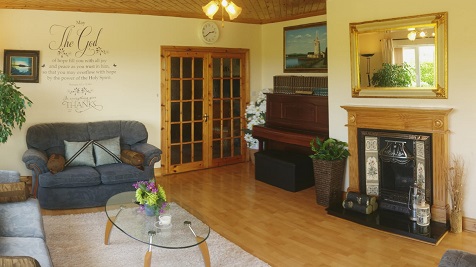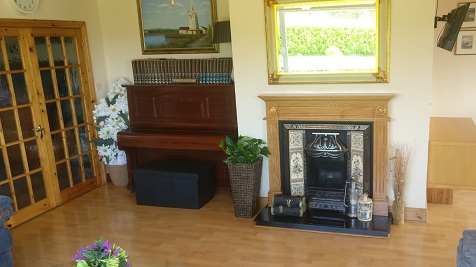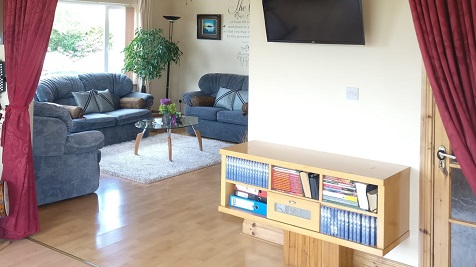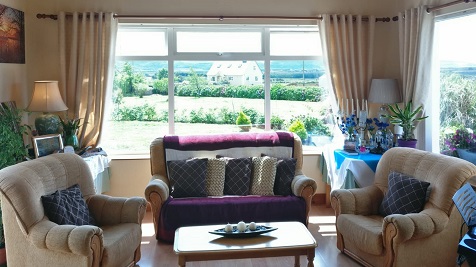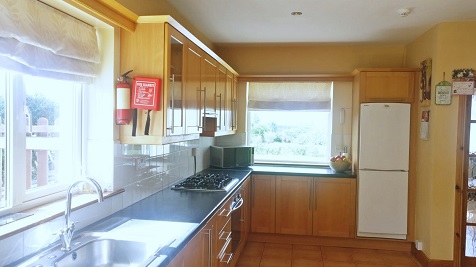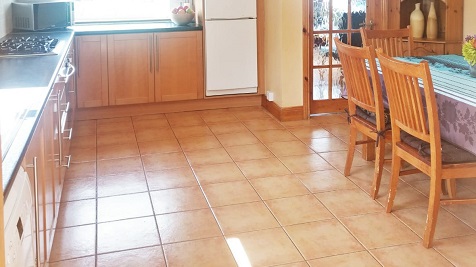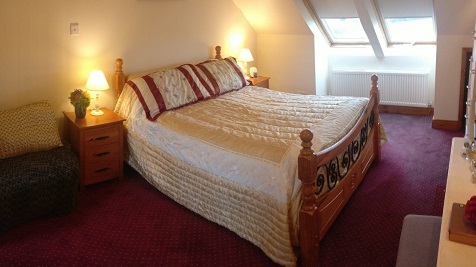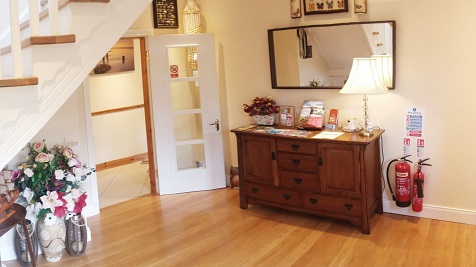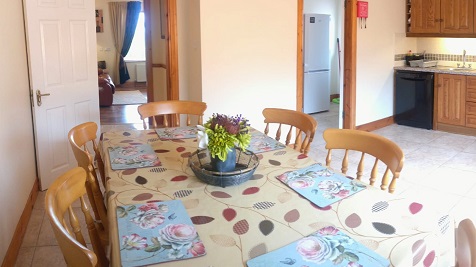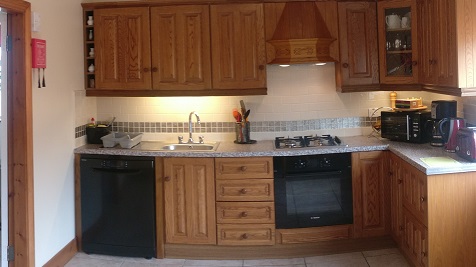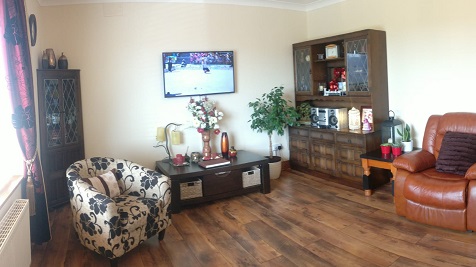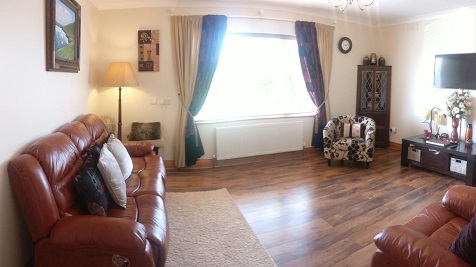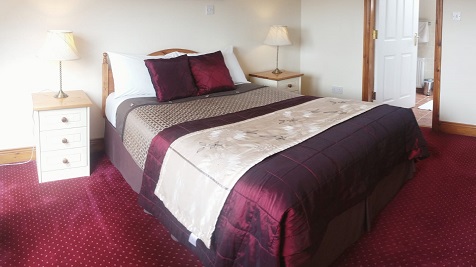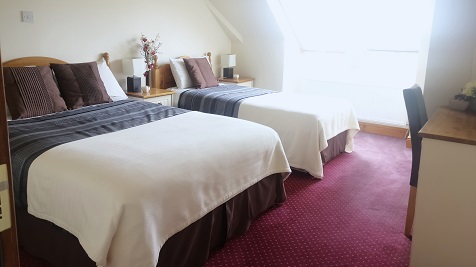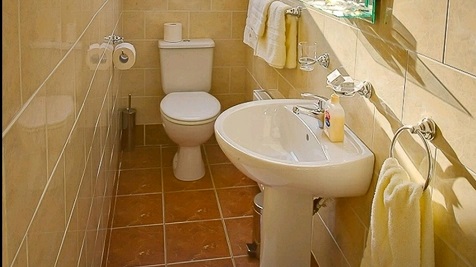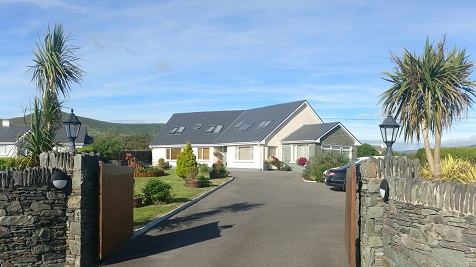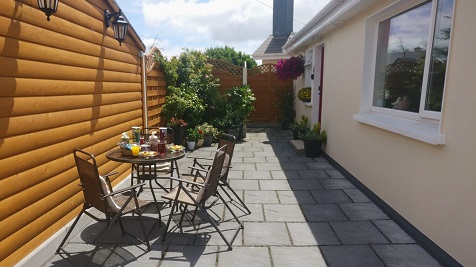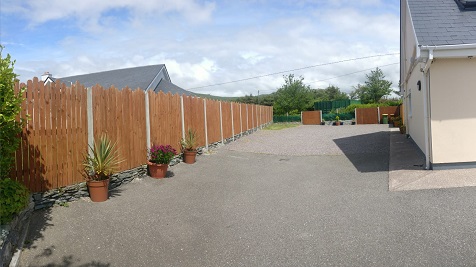Summary
Description
This beautiful home is coming to the market with the benefit of a completely self contained two bedroom annex featuring kitchen/dining, living and en-suites.
The main home is complimented with a spacious open plan kitchen/dining/living room with three further bedrooms, two en-suite, a family bathroom and separate utility room.
Located on the Ring of Kerry and The Wild Atlantic Way, a short distance from Cahersiveen Town, Portmagee, Valentia Island and Waterville.
Manicured, easily kept landscaped grounds and ample parking and turning are all approached through double entrance gates with a feature stone wall to front boundary and well defined boundaries to rear. There is a metal workshop, timber storage shed and a double workshop store ideally suited for studio/hobby room.
This home would ideally suit a family looking for extended accommodation or secondary income.
BER C1 - BER No: 108743998.
Viewing Highly Recommended.

