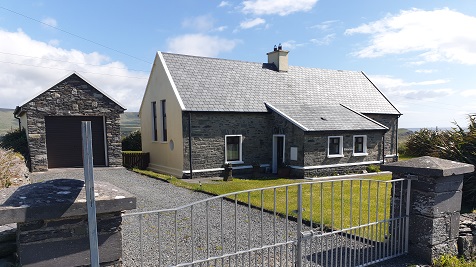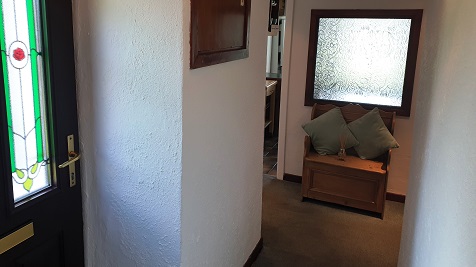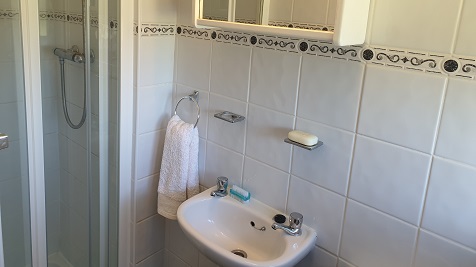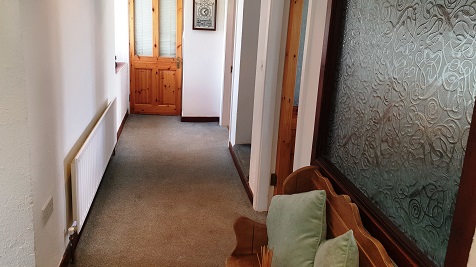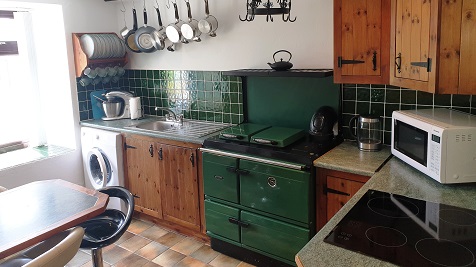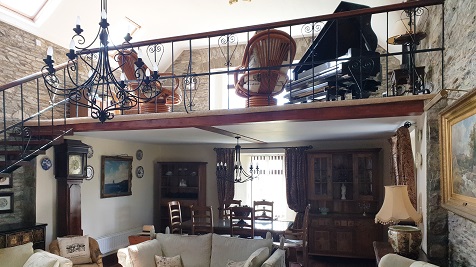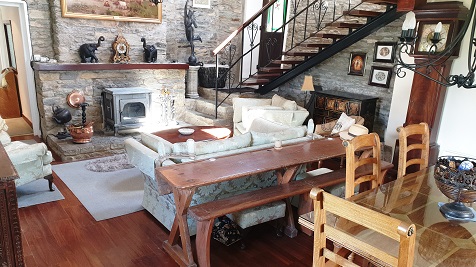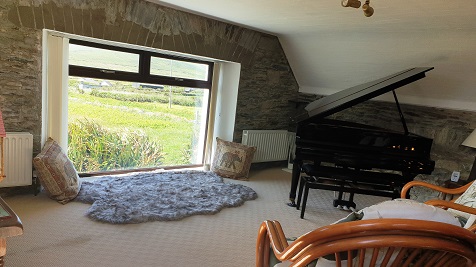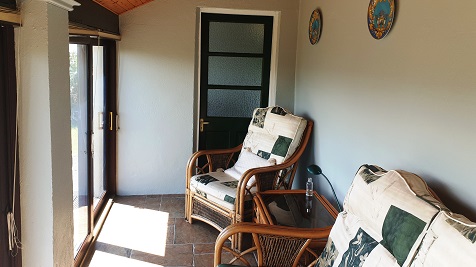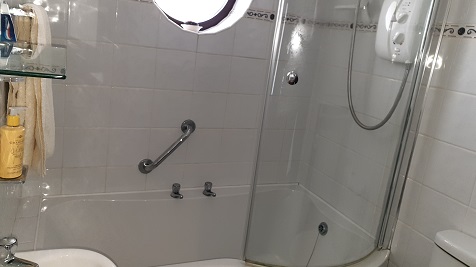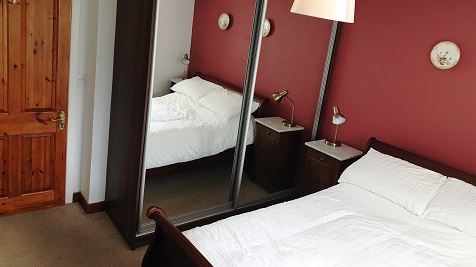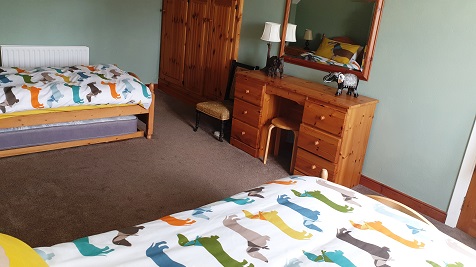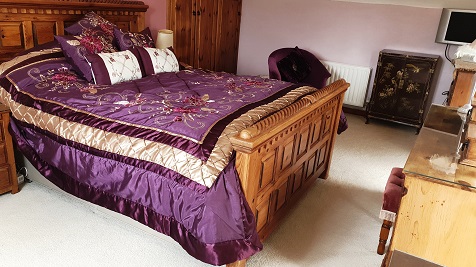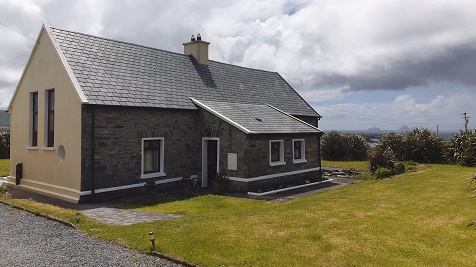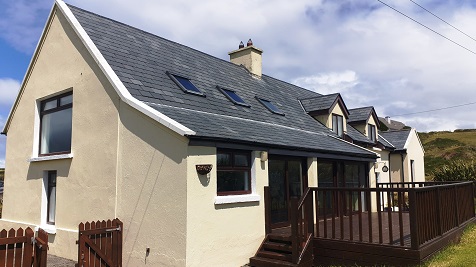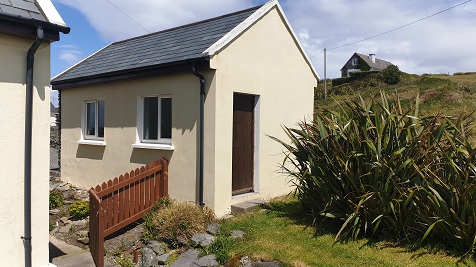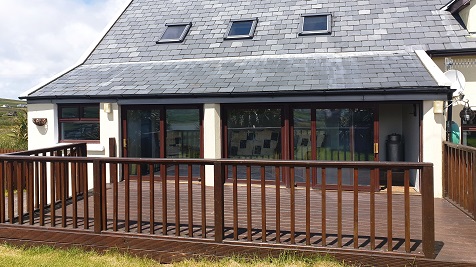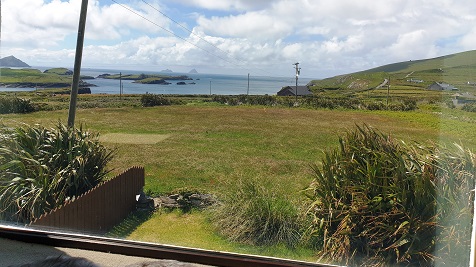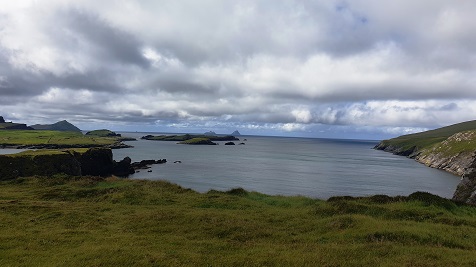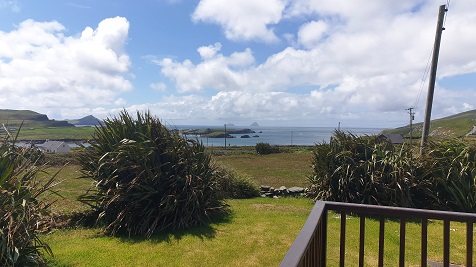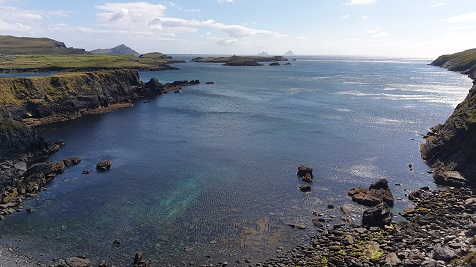Summary
Description
Beautifully restored period school house with stunning sea and mountain views looking out to the Skelligs. Accommodation comprises of entrance hall, w.c/cloakroom, main hallway, kitchen/breakfast room, main living room with stairs to second galleried reception room, office/study, conservatory/sunroom, family bathroom and ground floor bedroom. To first floor two further double bedrooms with sea views. Property also benefits from oil fired central heating by a Rayburn range and double glazing throughout. Outside the property features a totally enclosed stone wall garden, generous driveway with double entrance pillars and gates, detached garage, well maintained and easily kept garden with some decking. Situated on an elevated site just a short drive or leisurely walk from Portmagee Village with its colourful harbour, pubs, shops & cafes. A rare opportunity to purchase a property with such truly picturesque views. All services are connected, water is by deep bored well. Awaiting BER. Viewing Highly Recommended.

