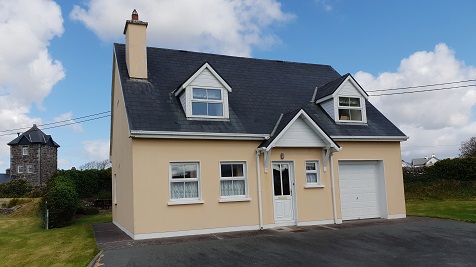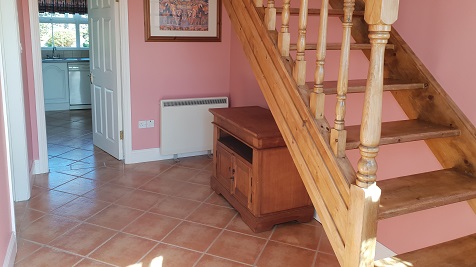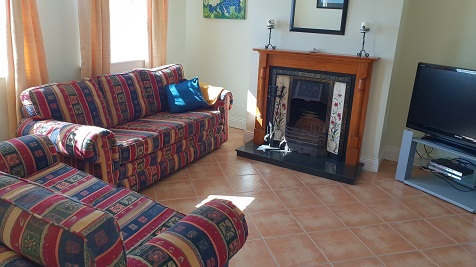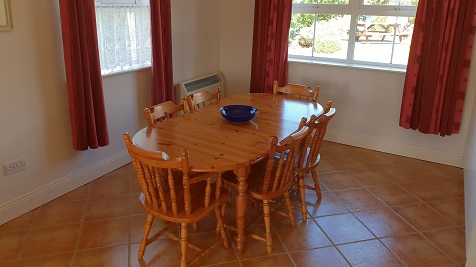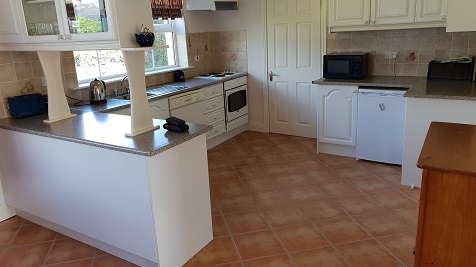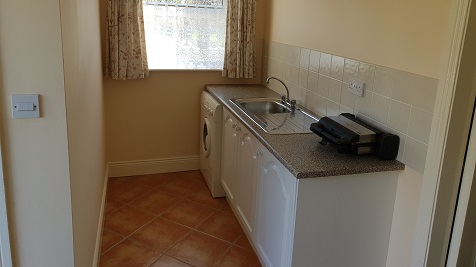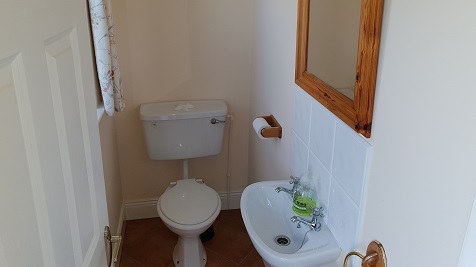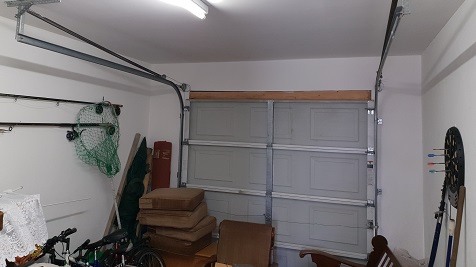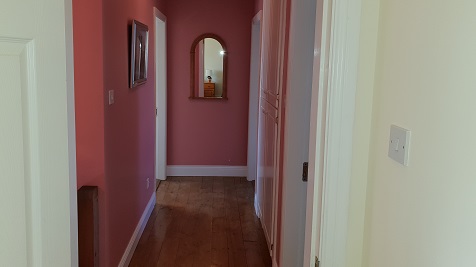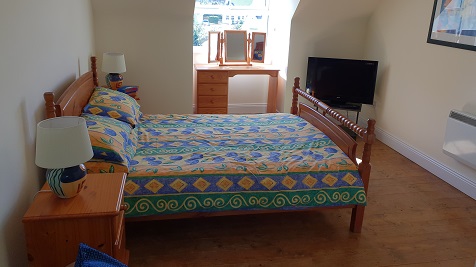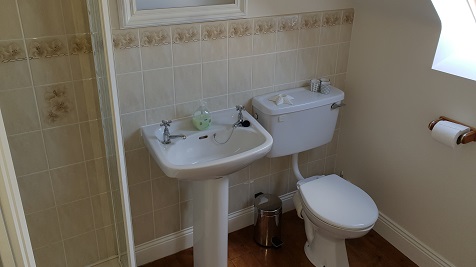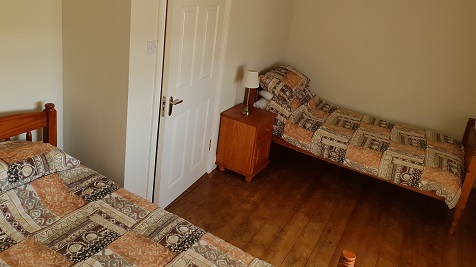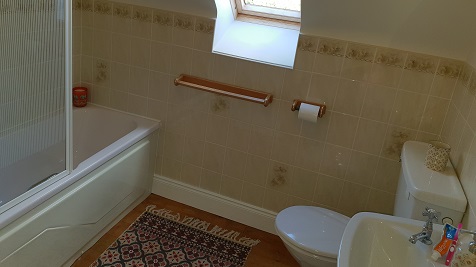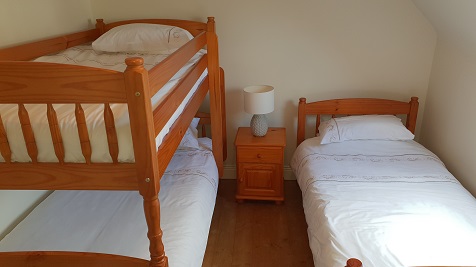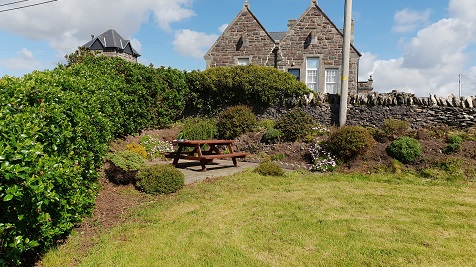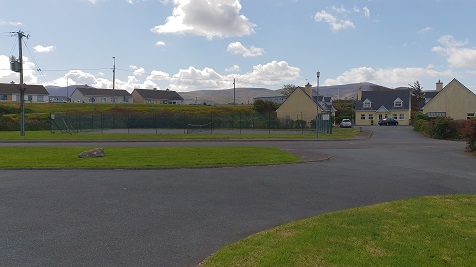Summary
Description
Three bedroom detached dormer holiday home. Located in Waterville Village just a short walk to all amenities, promenade and beaches. Offered in excellent decorative order throughout and located in a small development with the benefit of a communal tennis court. Accommodation comprises of generous entrance hallway, open plan living/dining/kitchen, separate utility room, w.c/cloakroom and an integral garage with internal access. To the first floor there are three bedrooms, the master bedroom featuring an en-suite and a family bathroom. Ground floor is laid to tiles throughout and the first floor is finished timber. Outside the grounds are laid mainly to lawn, driveway is laid to tarmacadam and there is generous parking and turning space. Located in a quiet cul de sac, two minutes walk from the village centre. BER D2. BER No: 112267299. Viewing Highly Recommended.

