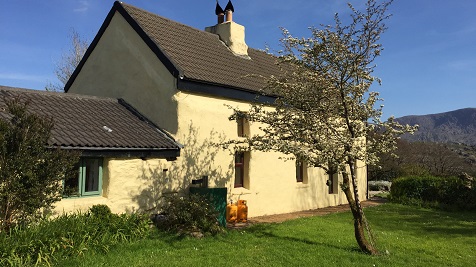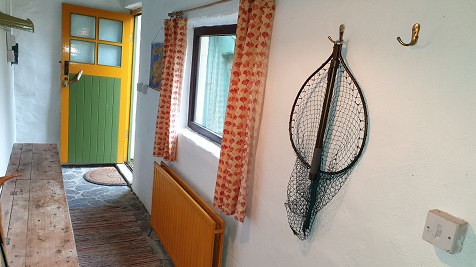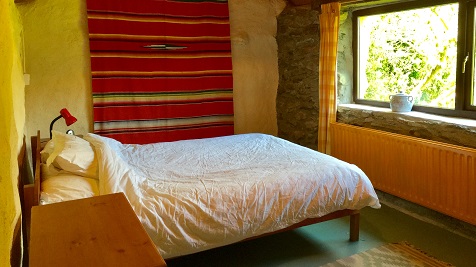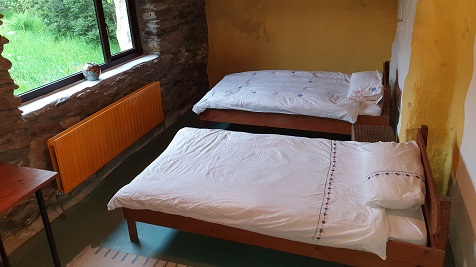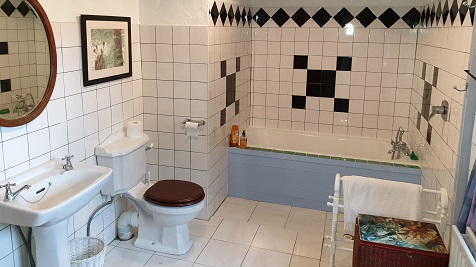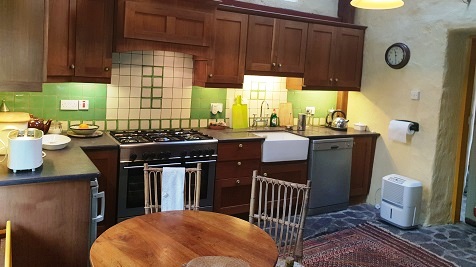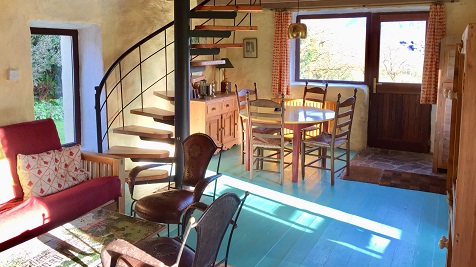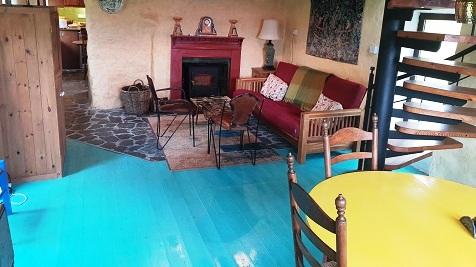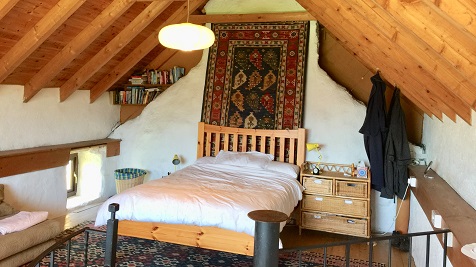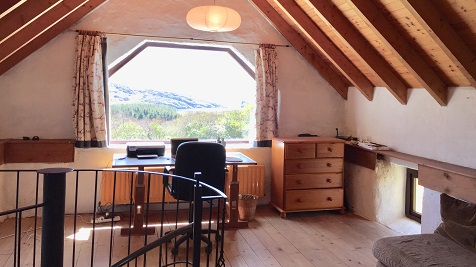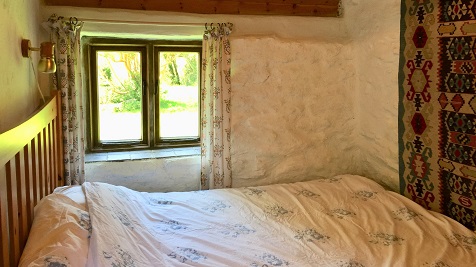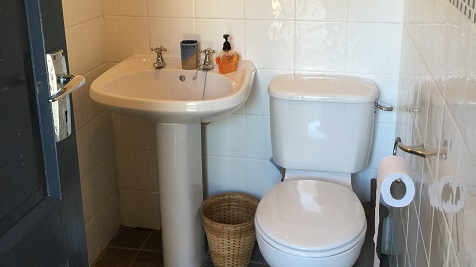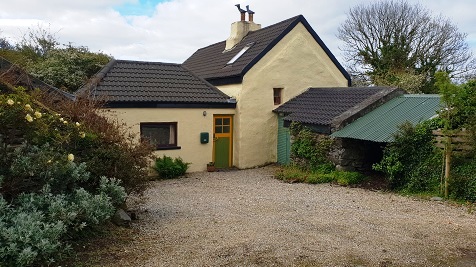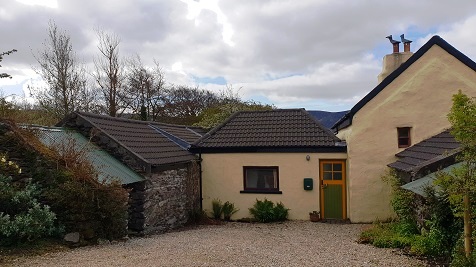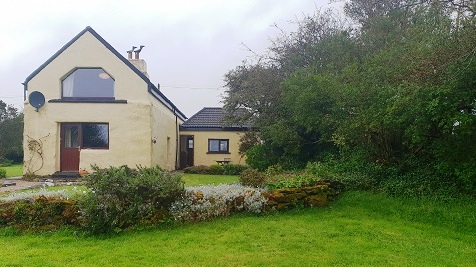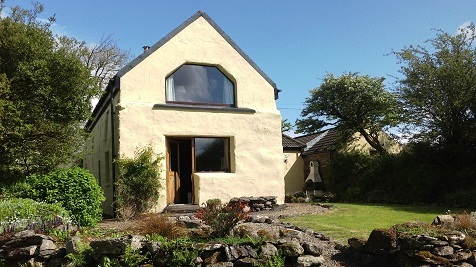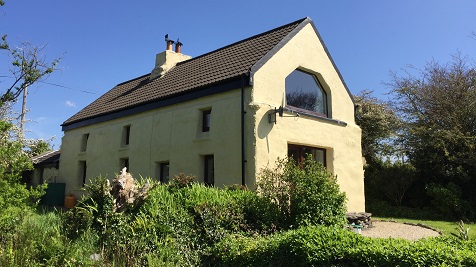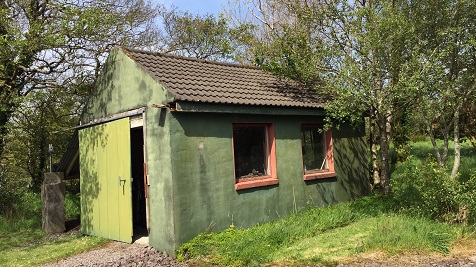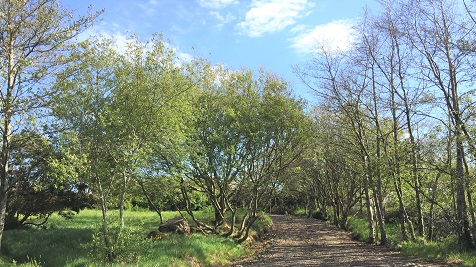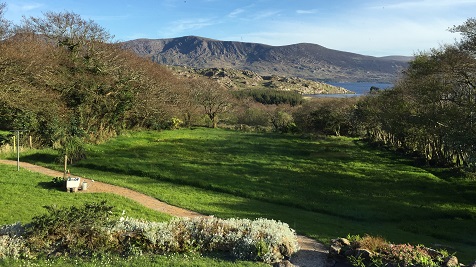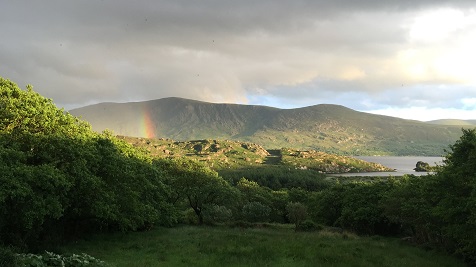Summary
Description
Now for something out of the ordinary. Located at the head of Waterville Lake with beautiful lake and mountain views this charming cottage features three/four bedrooms, two/three reception rooms, outbuildings and garage/workshop all set in well kept grounds extending to approximately one and a half acres with mature trees and shrubs. Approached over a stone driveway with ample parking and turning, this quaint cottage is deceptively spacious and has many unique features. Oil fired central heating, double glazed windows and two feature fireplaces with stoves. Outside there is a well house, turf store, general garden store, large detached garage/workshop and all boundaries are well defined. Located approximately 3.5 miles from Waterville at the head of the lake in a peaceful rural location. BER F. BER No: 109679803. Viewing is essential for this special home.

