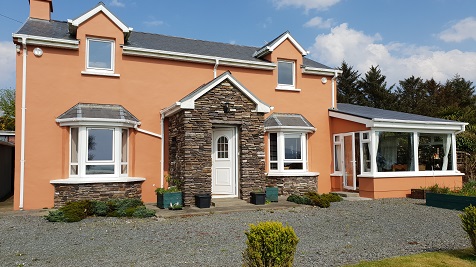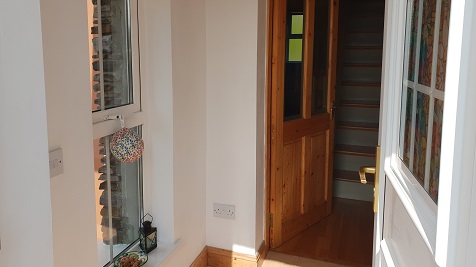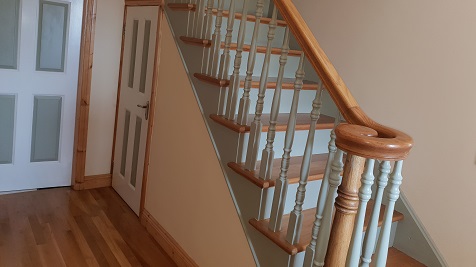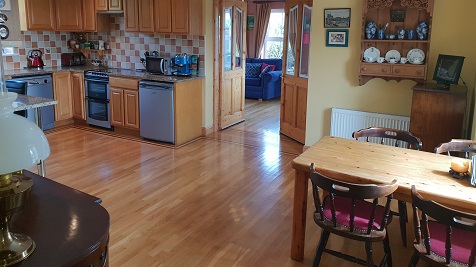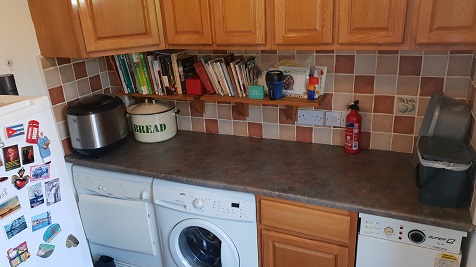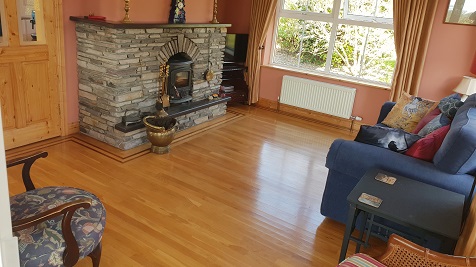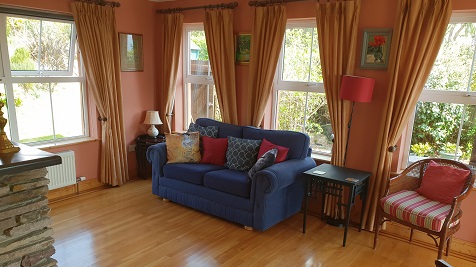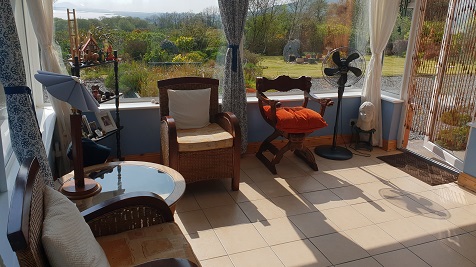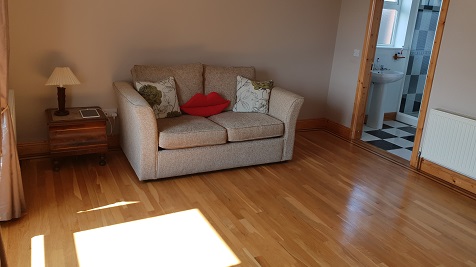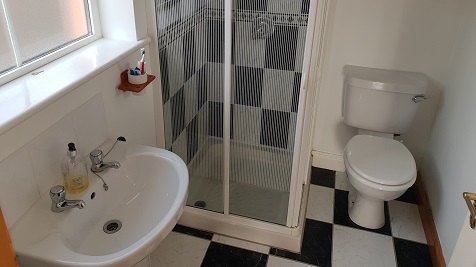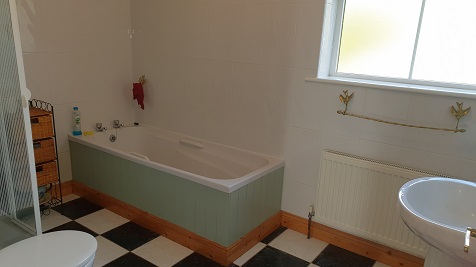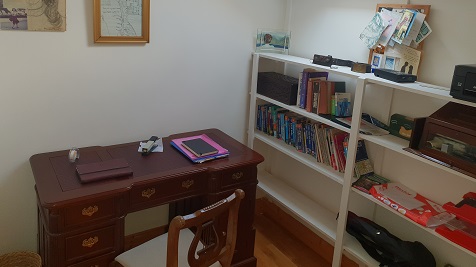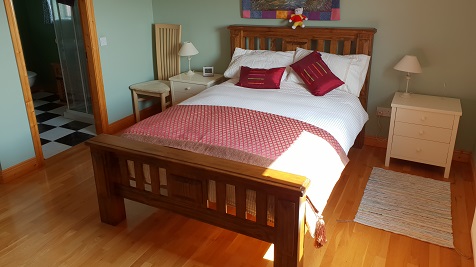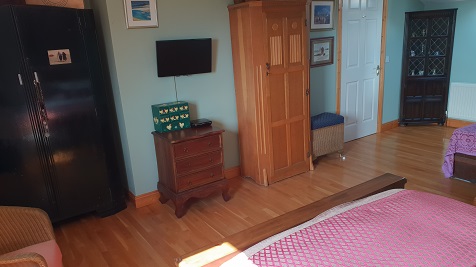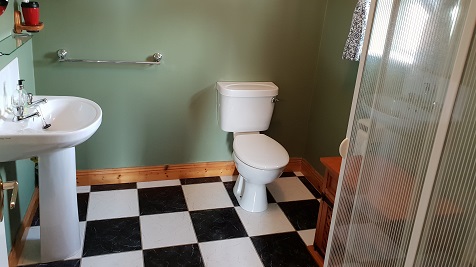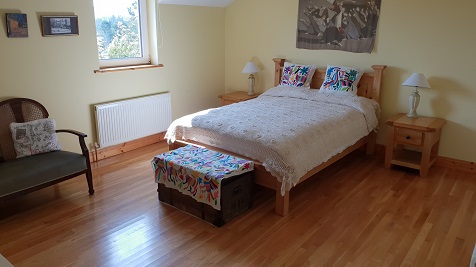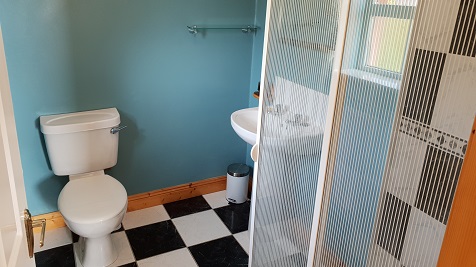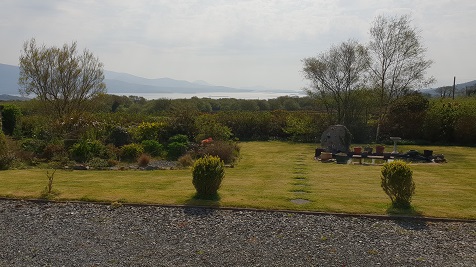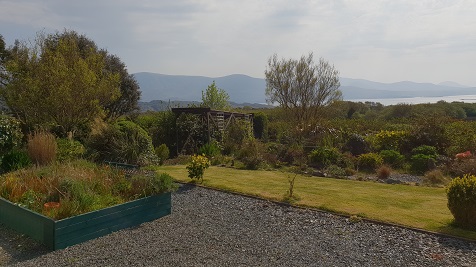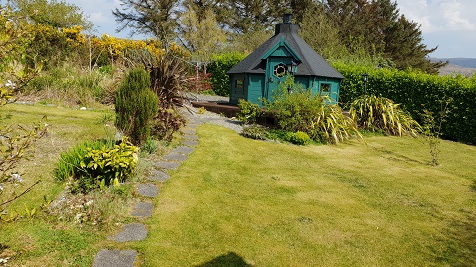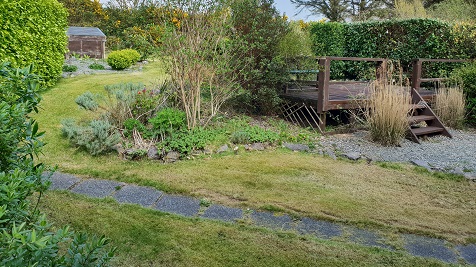Summary
Description
This traditional farmhouse style, detached home is set in picturesque surroundings with outstanding lake and ocean views.
Offered in immaculate decorative order throughout. Over looking Waterville Lake and the Atlantic Ocean and featuring well tended grounds.
This three bedroom home is en-suite to all bedrooms and has an additional family bathroom, three further reception rooms and a separate utility room.
Located approximately 3.5 miles from Waterville in a quiet rural setting.
Outside there is a garage, separate workshop/store, a barbeque house, a cactus house and three dedicated patio areas featuring raised decking.
The property is approached through double entrance gates with an additional pedestrian gate through entrance pillars over a stone driveway with ample parking and turning within the grounds.
BER C1. BER No: 105274880.
Viewing Highly Recommended.

