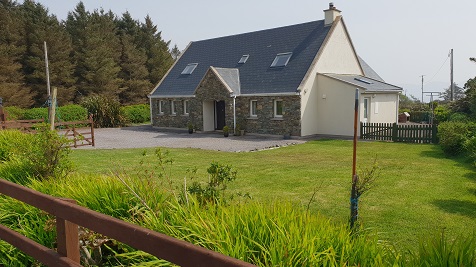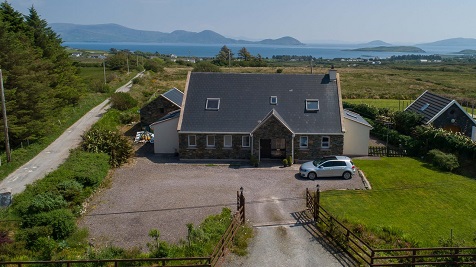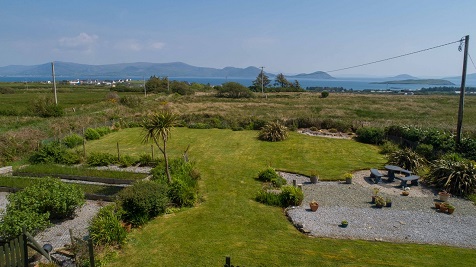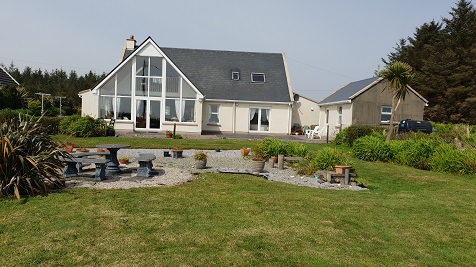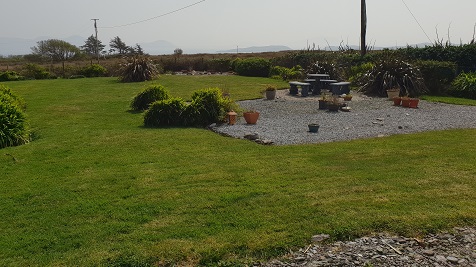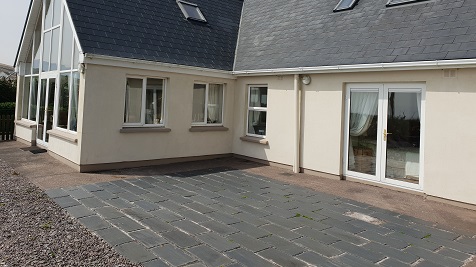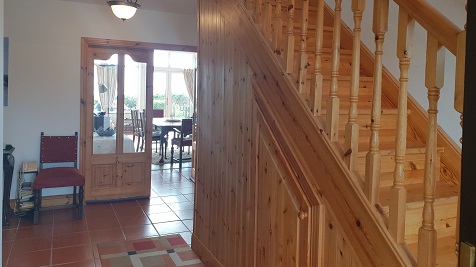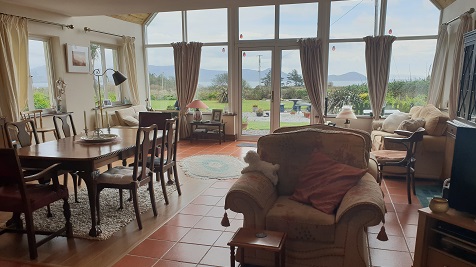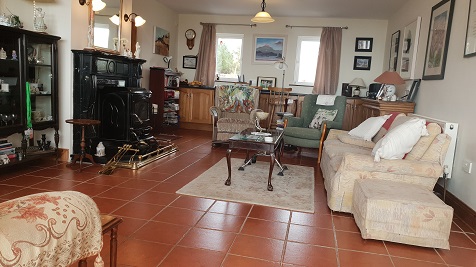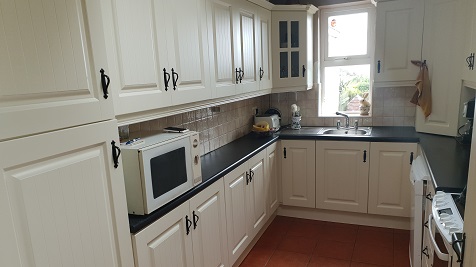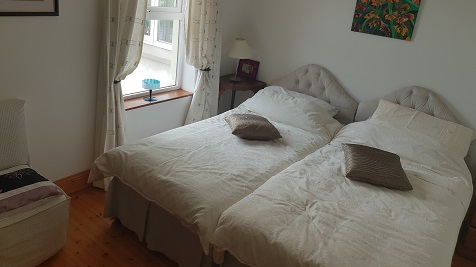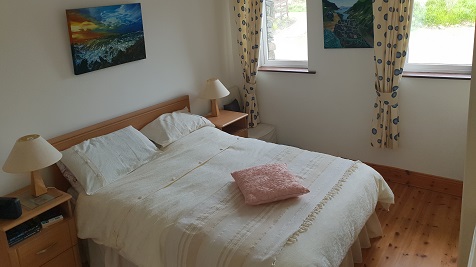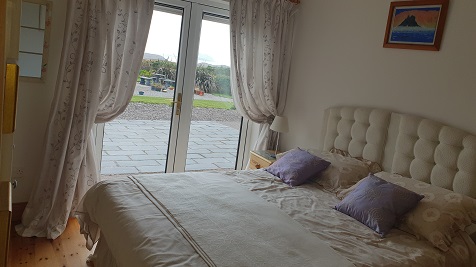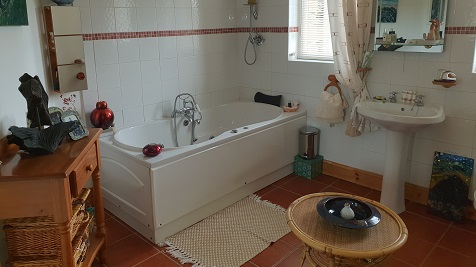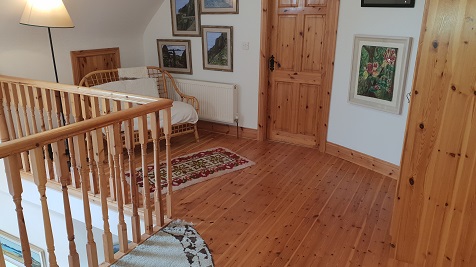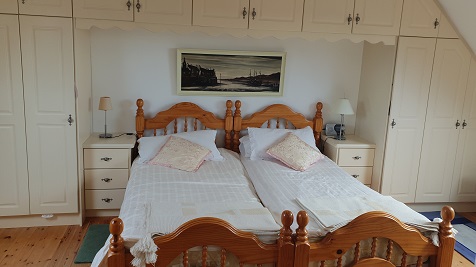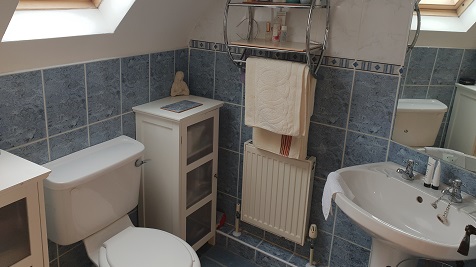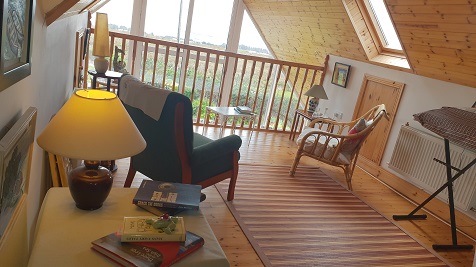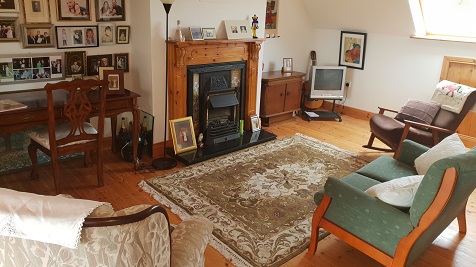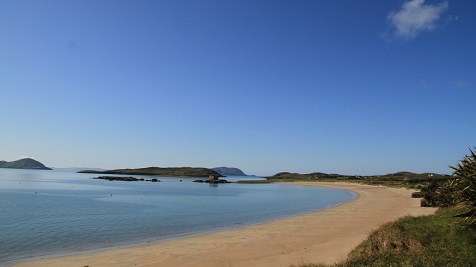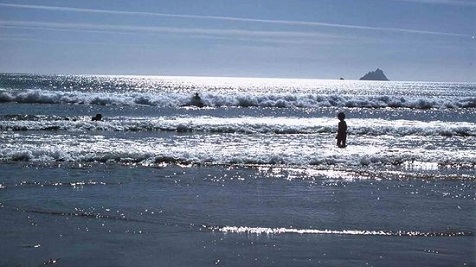Summary
Description
Beautifully appointed four bedroom family home with stunning views over Ballinskelligs Bay. Located just off the Skellig Ring route a short drive or walk to the beach, shop, pubs and post office. Accommodation comprises of entrance hall, large open plan living/dining room with feature windows to sea views, kitchen, family bathroom and three ground floor bedrooms two en-suite. To first floor spacious landing, master bedroom en-suite and galleried living room with feature open fire place. The property features oil fired central heating and wood burning stove. Outside the property is approached through double entrance gates over a stone driveway with generous parking and turning areas. There is a detached garage/workshop store and beautiful grounds featuring patio areas, raised vegetable beds and well stocked borders. All boundaries are well defined. BER C1. BER No: 111162871. Viewing essential to appreciate all on offer.

