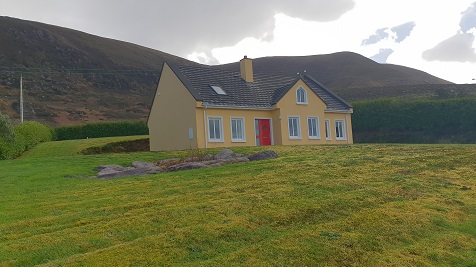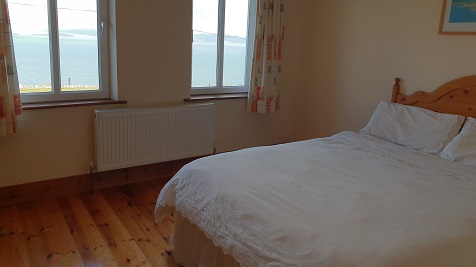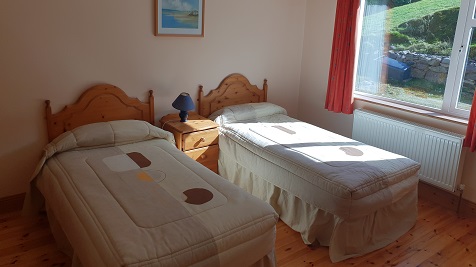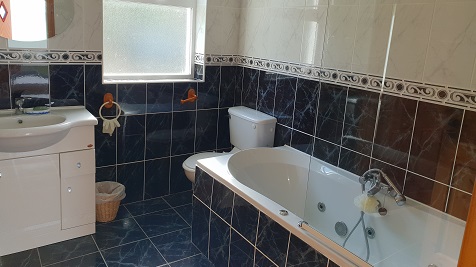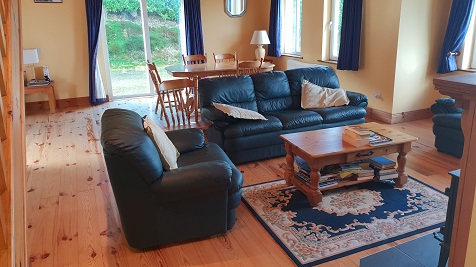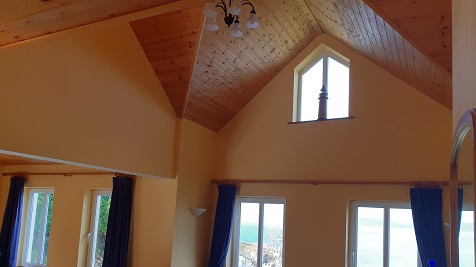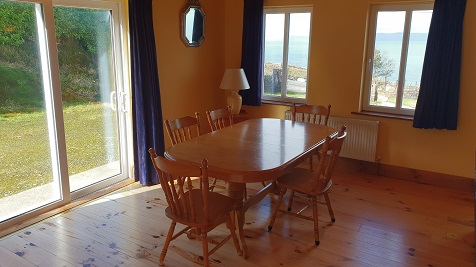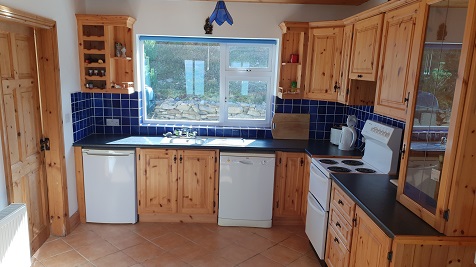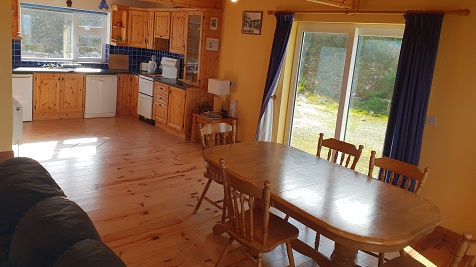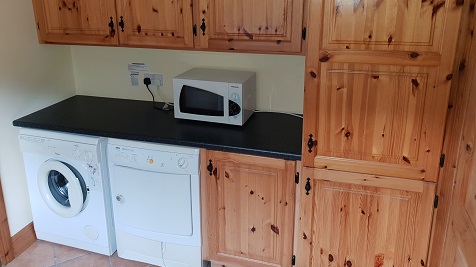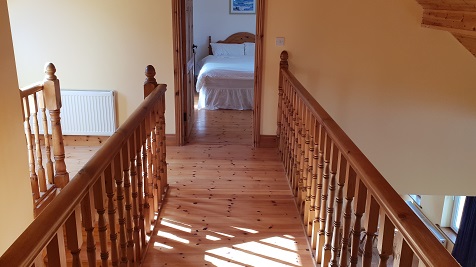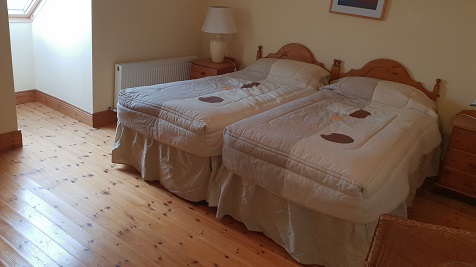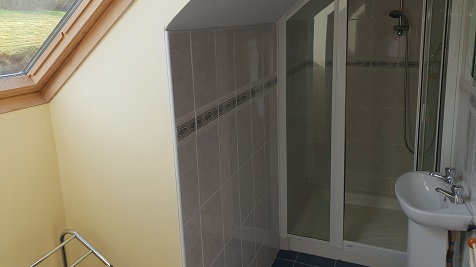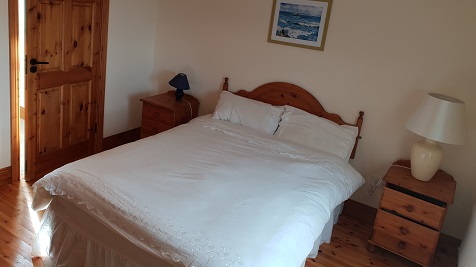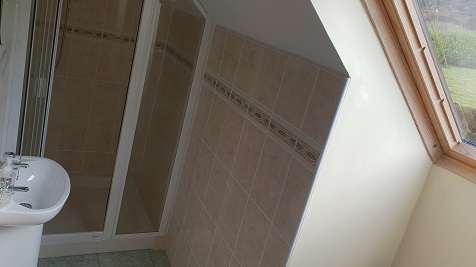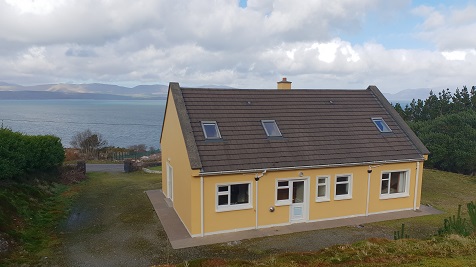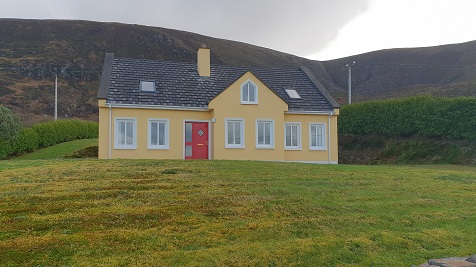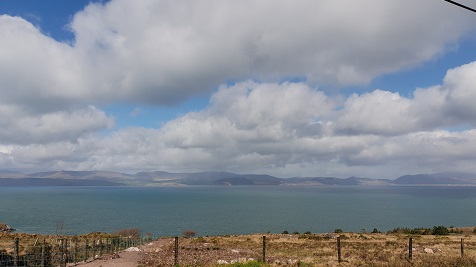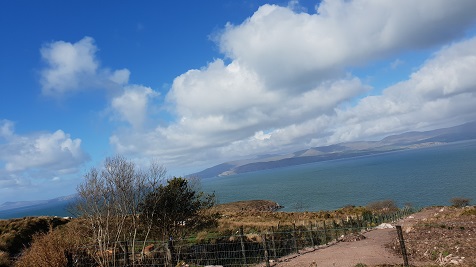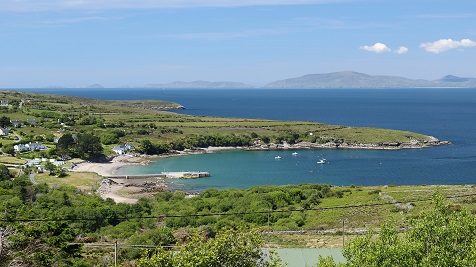Summary
Description
Boasting spectacular views, walking distance to Kells Bay Beach & harbour.
This four bedroom en-suite bungalow occupies an elevated site at Kells. Offered in excellent decorative order throughout. Accommodation comprises, entrance porch/hallway, two ground floor bedrooms, bathroom, open plan living area, separate utility, walk in airing cupboard. Two further bedrooms both en-suite. Feature galleried ceiling to the living area. Well lit, bright accommodation in a superb location with stunning views to both front and rear.
Garden is laid mainly to lawn with well defined boundaries.
Property benefits from oil fired central heating, feature solid fuel timber burning stove and back up electric storage heating. This property is in a truly desirable location within walking distance of the picturesque Kells Bay Beach, Kells Bay House, Gardens and Thai Restaurant.
Just a short drive to the local shop/post office and pub. This unique property would be ideal both as a residence or as a holiday home.
BER C3. BER No: 105209860.
Viewing Highly Recommended.

