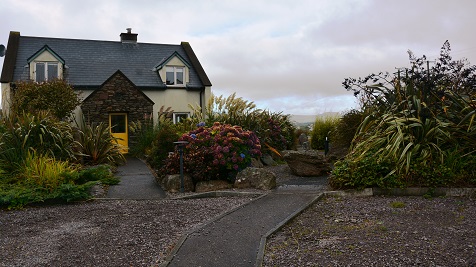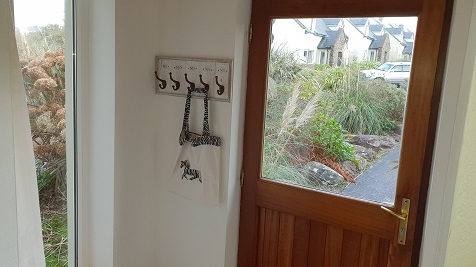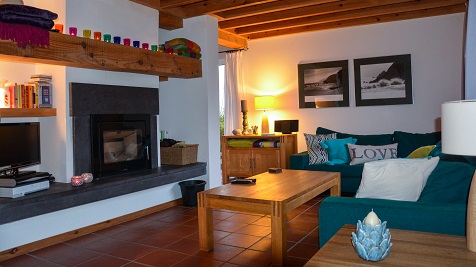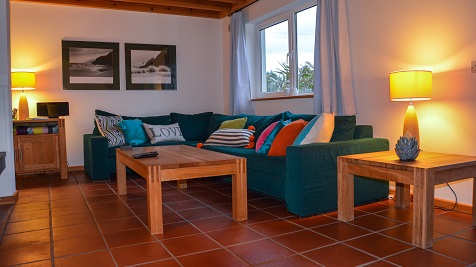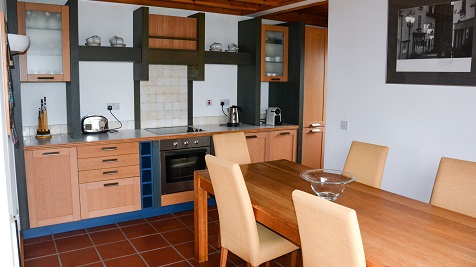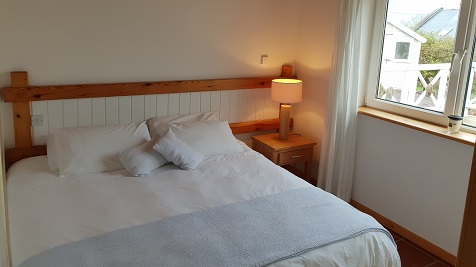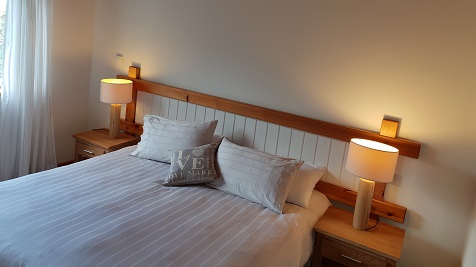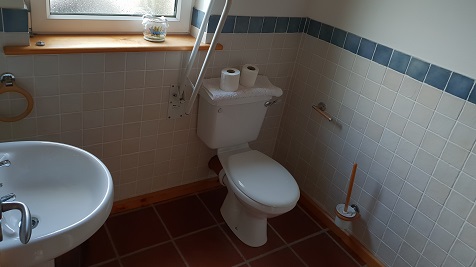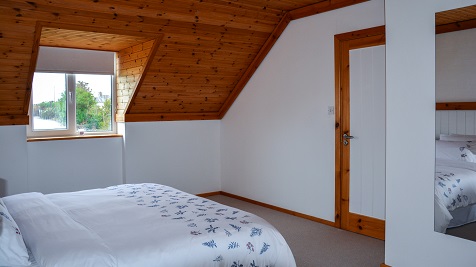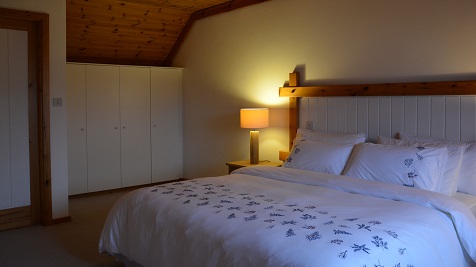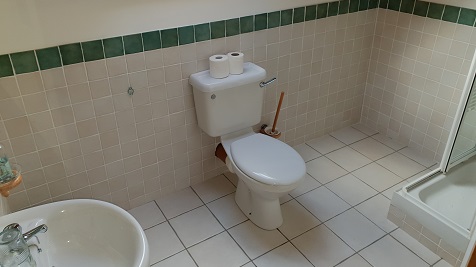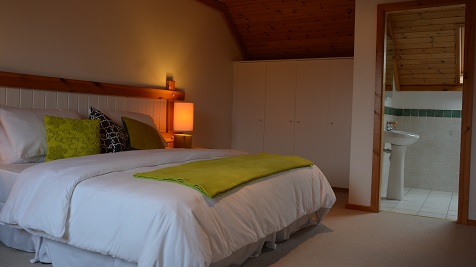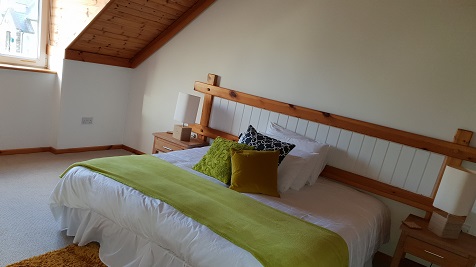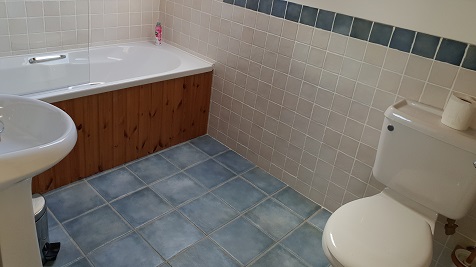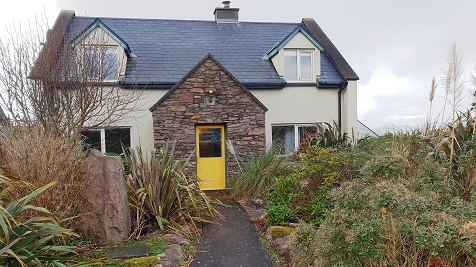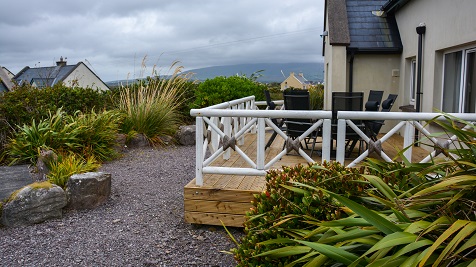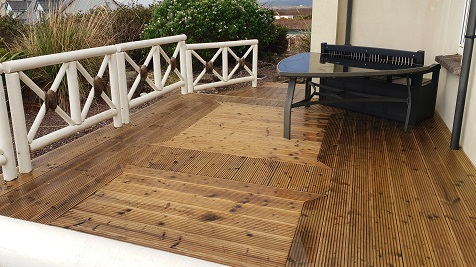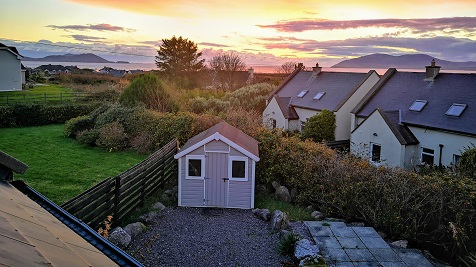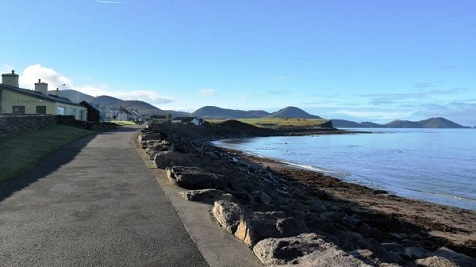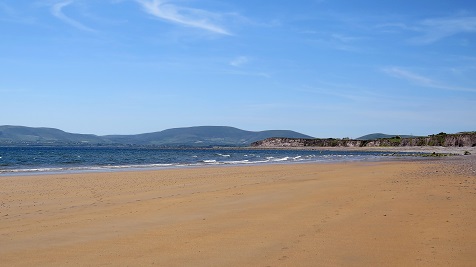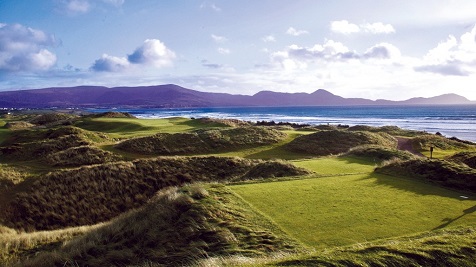Summary
Description
Four bedroom luxury detached holiday home at Carraig Eanna, Waterville. Situated in a select development of four star holiday homes within walking distance to the Village shops, bars and restaurants. Accommodation comprises of glazed entrance porch to contemporary open plan living, kitchen/dining, two ground floor bedrooms and family bathroom. To first floor generous landing area and two further bedrooms both en-suite. This house is in excellent decorative order throughout with quality fittings. Outside the grounds are low maintenance with hard landscaping to the front and rear. There is a decking area, separate patio area, garden workshop/store to the rear with off road parking to the front. All services are connected. Viewing essential. BER D2. BER No: 105800874.

