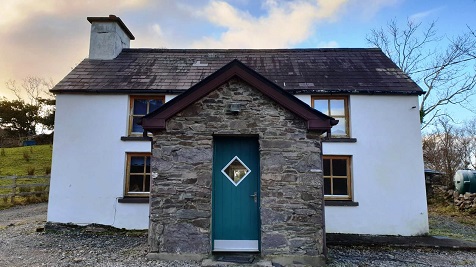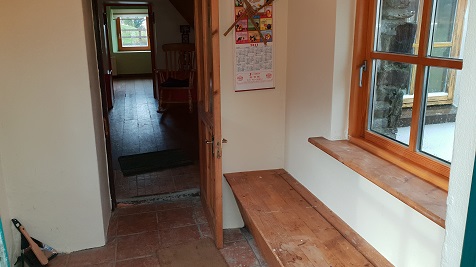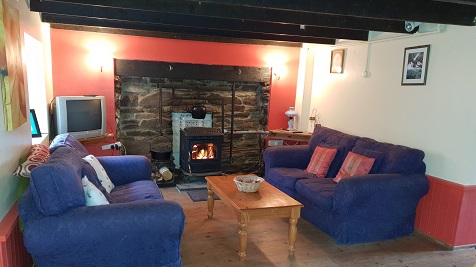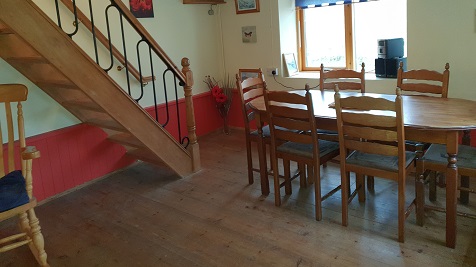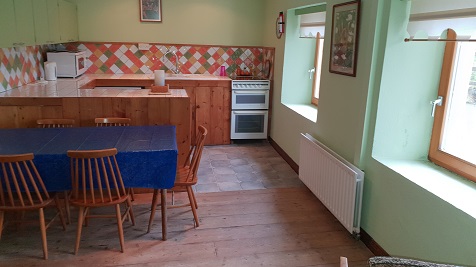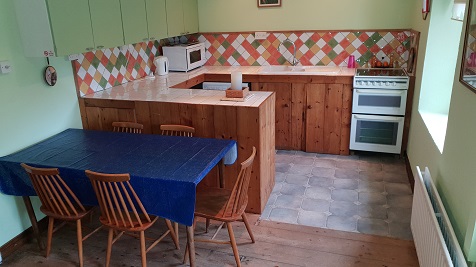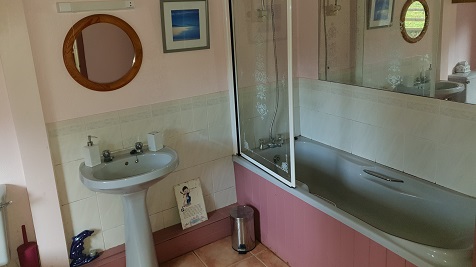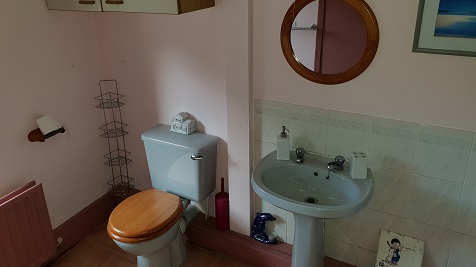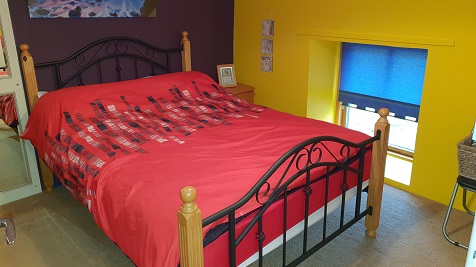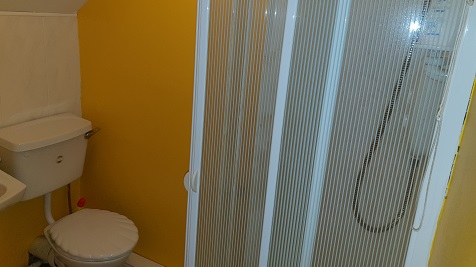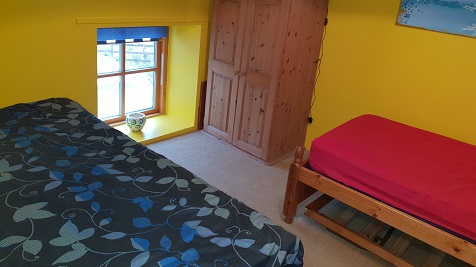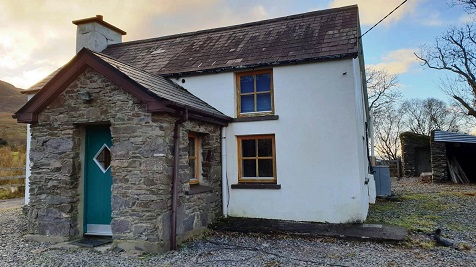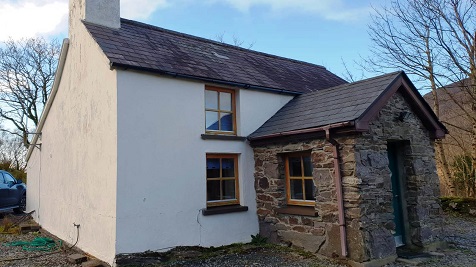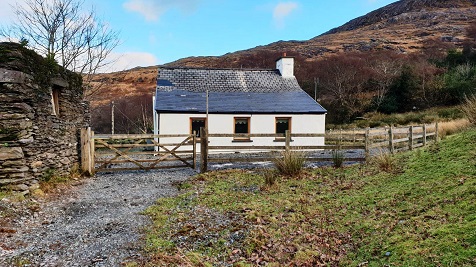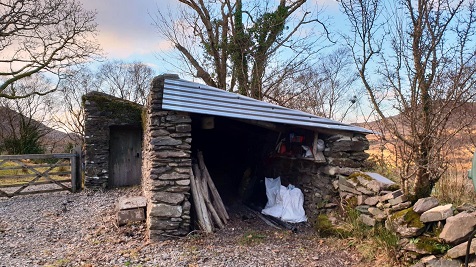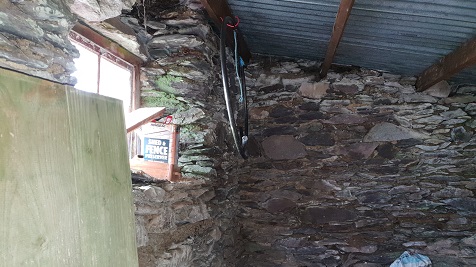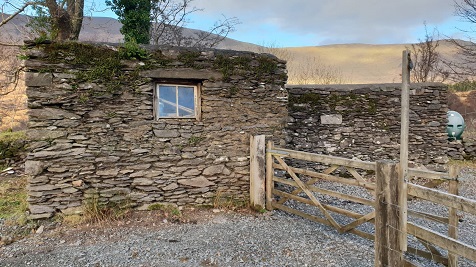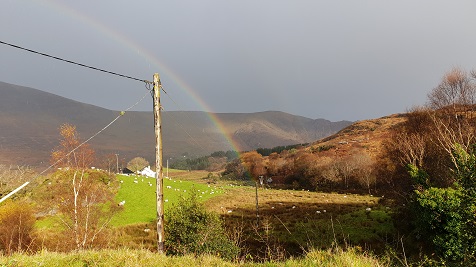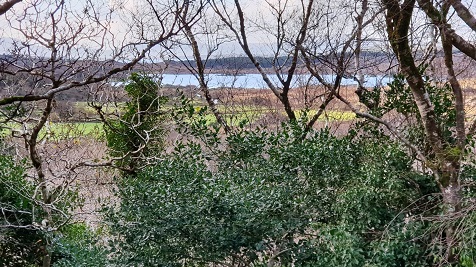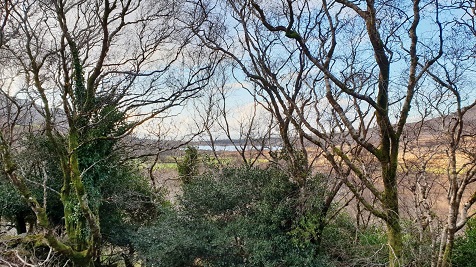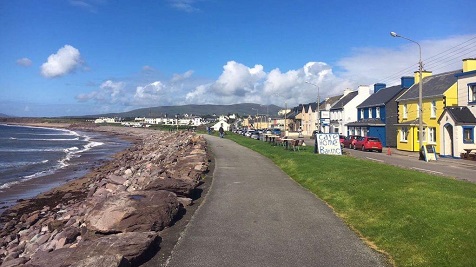Summary
Description
Detached two bedroom, stone built, storey and a half traditional farmhouse situated on approximately one acre. Located along the Glenmore Road approximately 20 minutes drive from Waterville Village. Occupying a picturesque, elevated site with lake and mountain views in mature grounds, in easily kept natural surroundings. In addition there are two old stone sheds. The property is approached through double entrance gates over a stone driveway with ample parking and turning. Accommodation comprises of stone entrance porch, generous living/dining room, large kitchen/breakfast room and a family bathroom to the ground floor. To first floor en-suite master bedroom and bedroom two. This property retains much charm and character and offers further development potential. Ideally located for those interested in walking (adjacent to The Kerry Way), fishing, kayaking and other water sports. BER G. BER No: 102402716.

