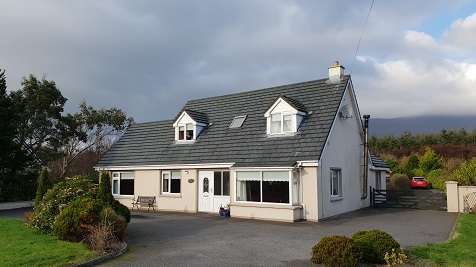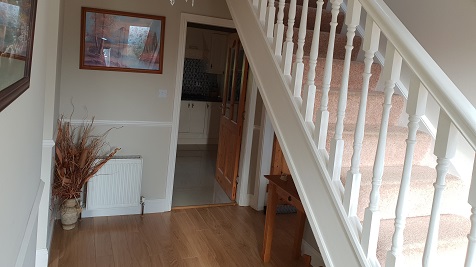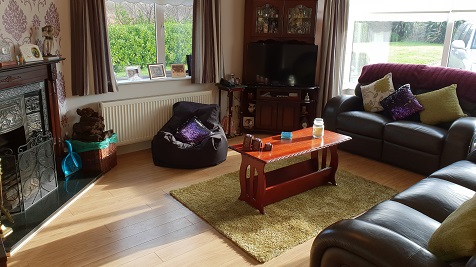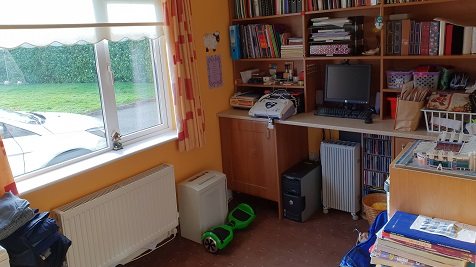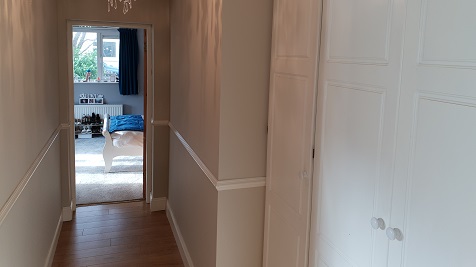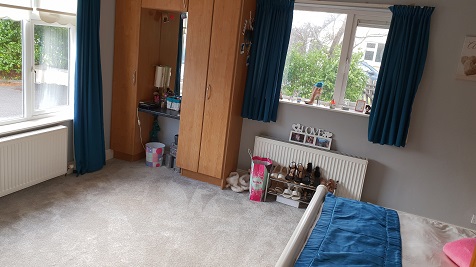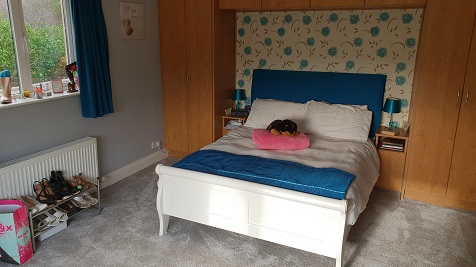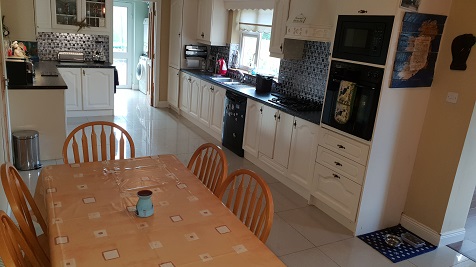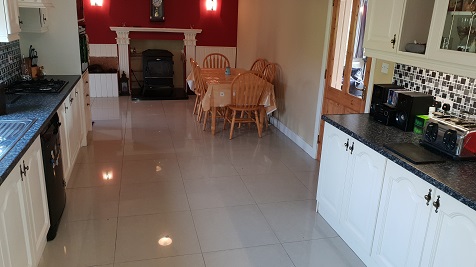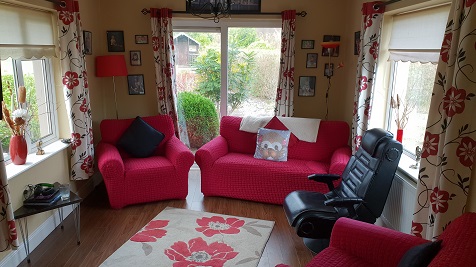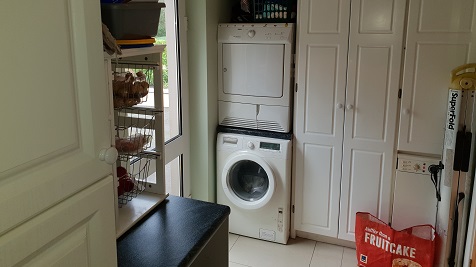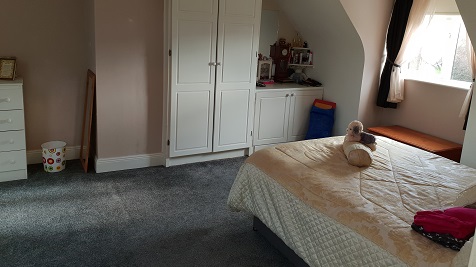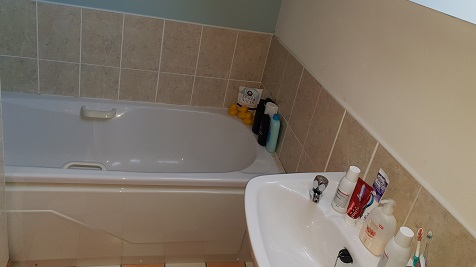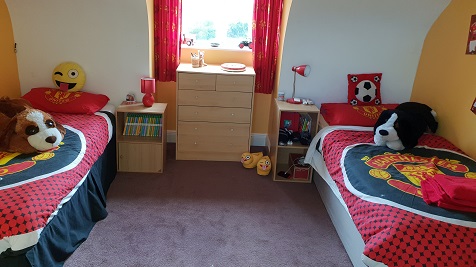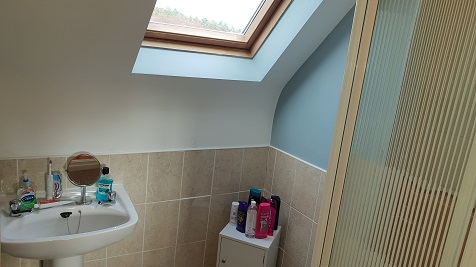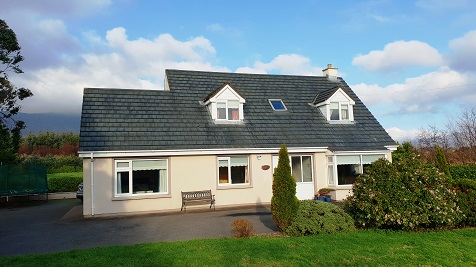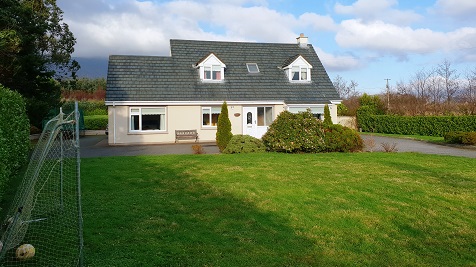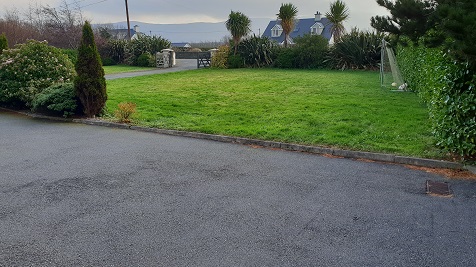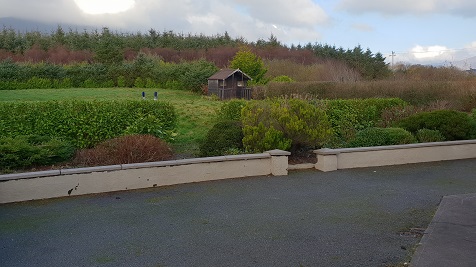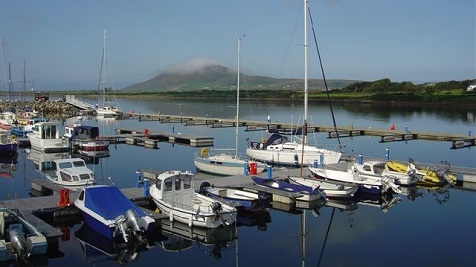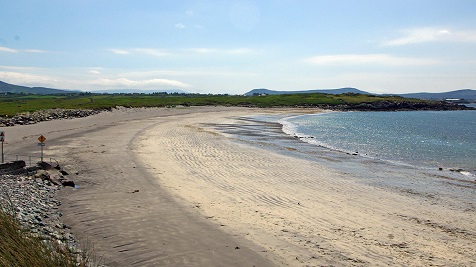Summary
Price
€ 228,000
Area
Status
SOLD
Type
xHOUSE
Location
TEST
Bedrooms
4
Bathrooms
2
Garage
0
Description
Beautiful family home
situated a short drive from Cahersiveen Town featuring four bedrooms.
Situated on a generous plot extending to approximately one acre approached through double entrance gates over a tarmacadam driveway with feature pillars.
Accommodation comprises of four bedrooms, one en-suite, three reception rooms, separate utility, w.c and family bathroom.
House features a rear patio area and dual heating system.
Outside, front and rear gardens are laid mainly to lawn and boundaries are well defined.
A short distance to all amenities, schools, doctors surgery, shops and Marina.
BER C2. BER No: 102123155.
Viewing Highly Recommended.

