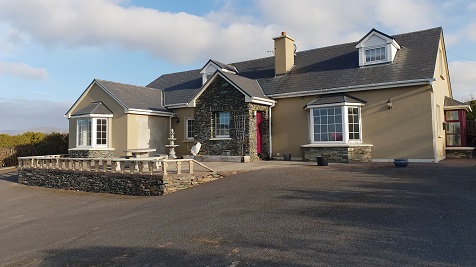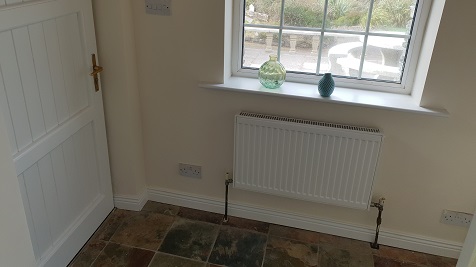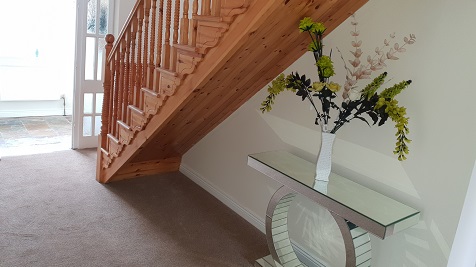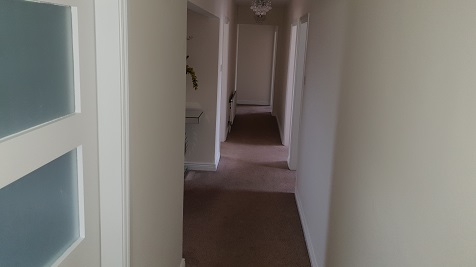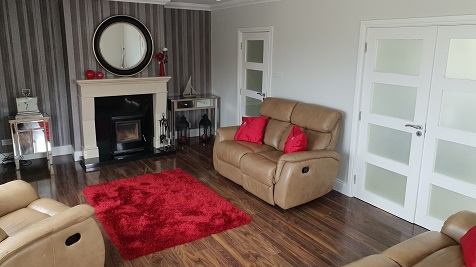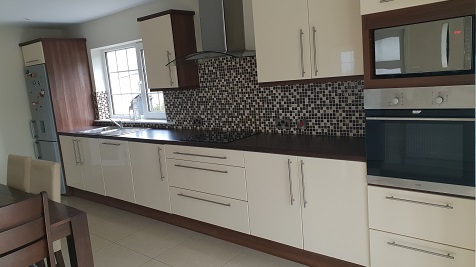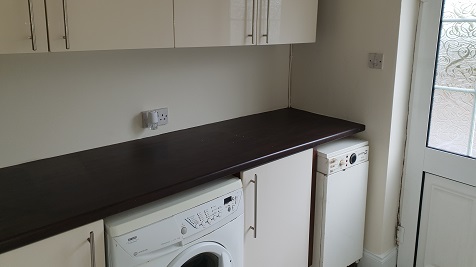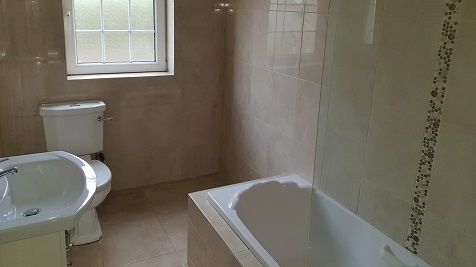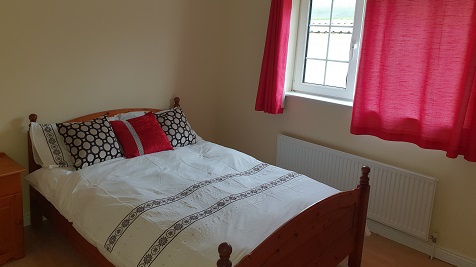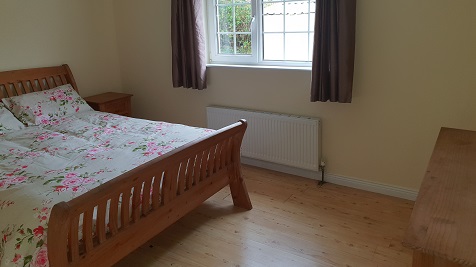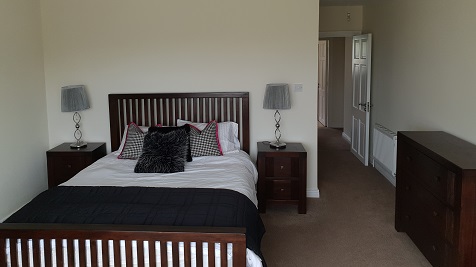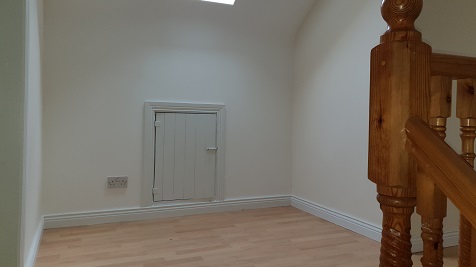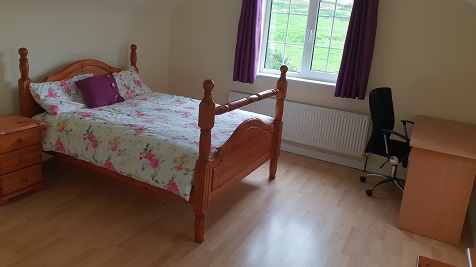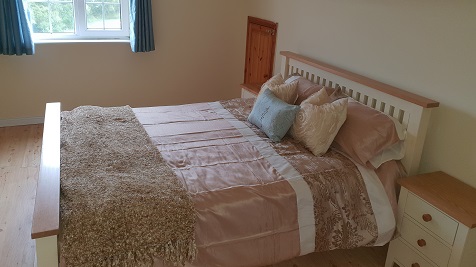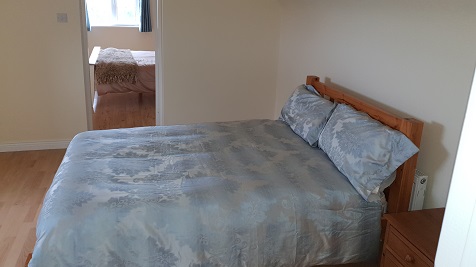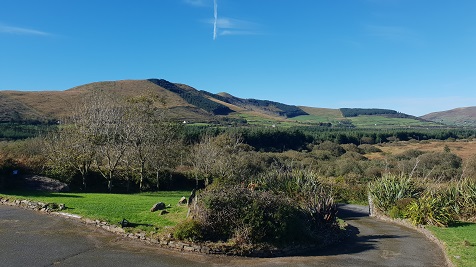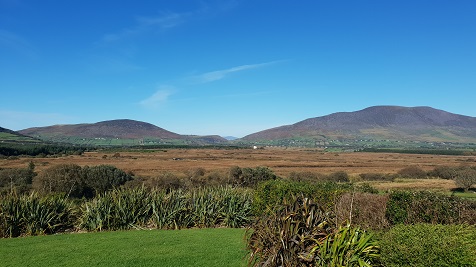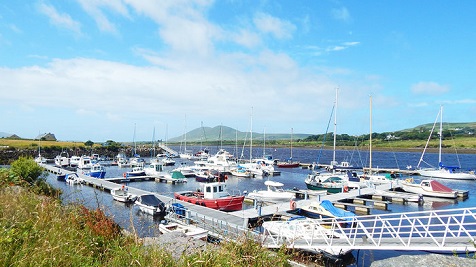Summary
Description
Substantial 5/6 bedroom dormer home just a short drive from Cahersiveen Town. Traditional construction with feature stone bay windows and entrance porch. This beautiful home has stunning panoramic views and would be ideally suited as a luxury holiday home, family home or B&B. Being nearby to the Marina, Coonanna & Cuas Crom Harbours, White Strand Beach, The Ring of Kerry and the Wild Atlantic Way. Accommodation comprises; entrance hall leading to main hallway, living room with double entrance doors to kitchen/dining room and a separate generous utility room. Family bathroom, games room/bedroom 4, bedrooms 2, 3 and master bedroom en-suite with walk in wardrobe/dressing room. To first floor generous landing area, bathroom, bedroom 1 and bedroom 5 suite. Property features oil fired central heating and solar panels. Outside the grounds are fully landscaped with stone entrance pillars, tarmacadam driveway with ample parking and turning. BER C2. BER 111549721. Viewing Recommended.

