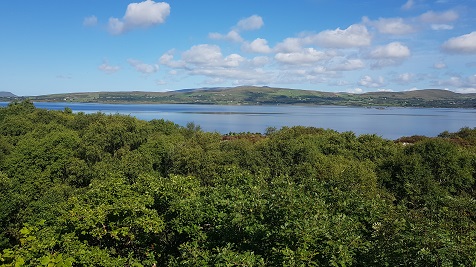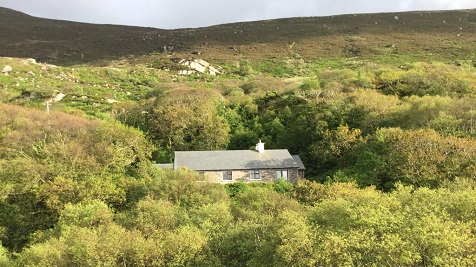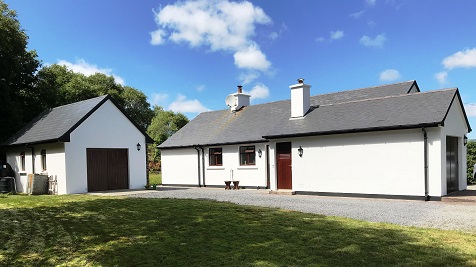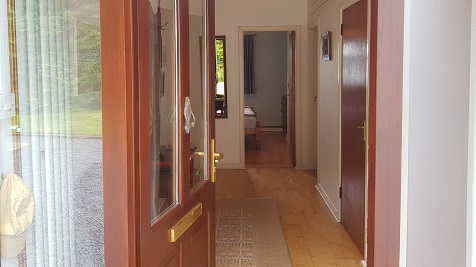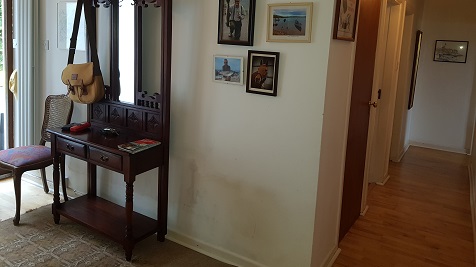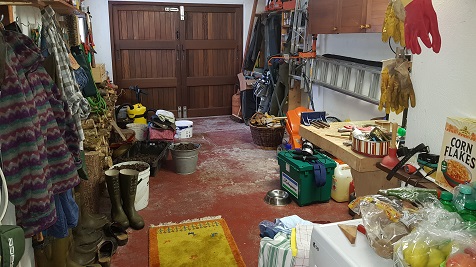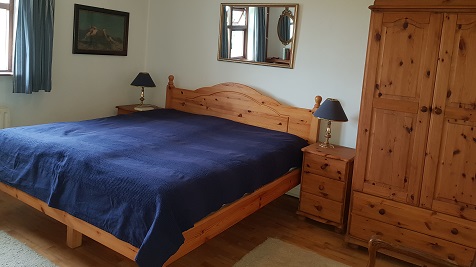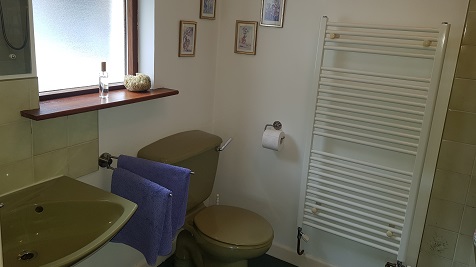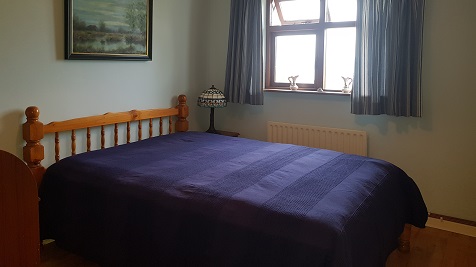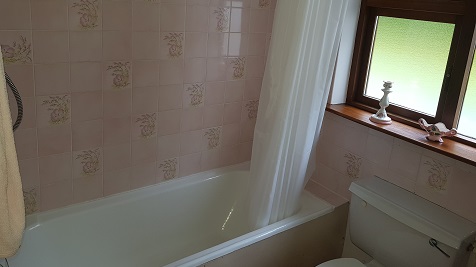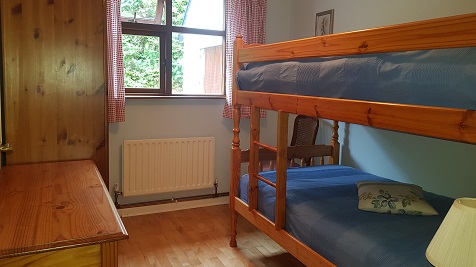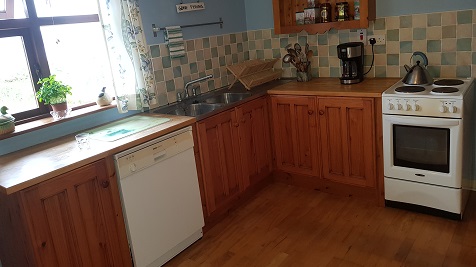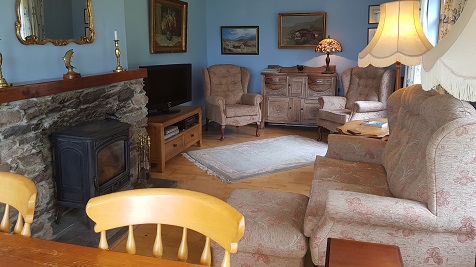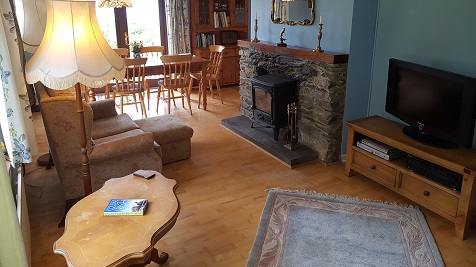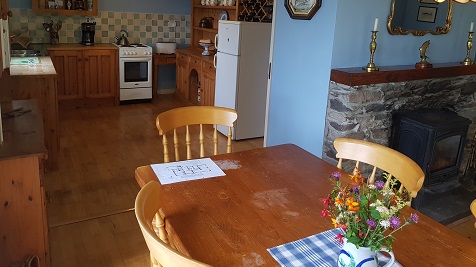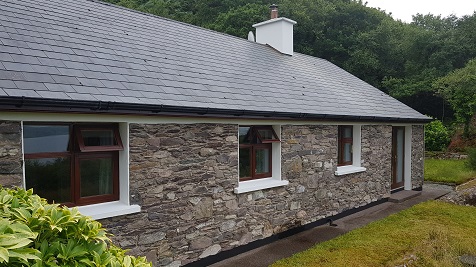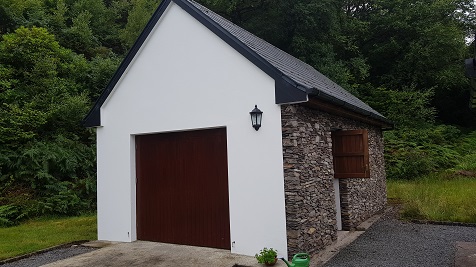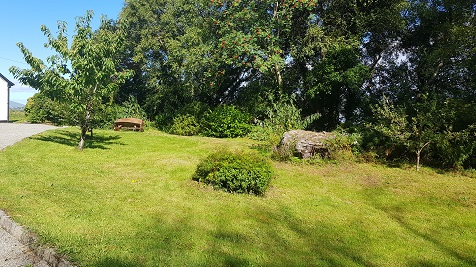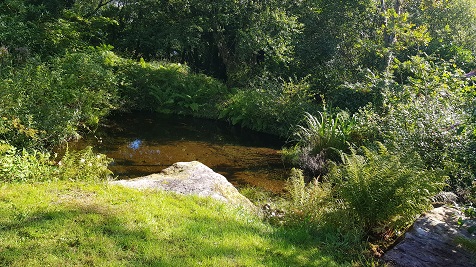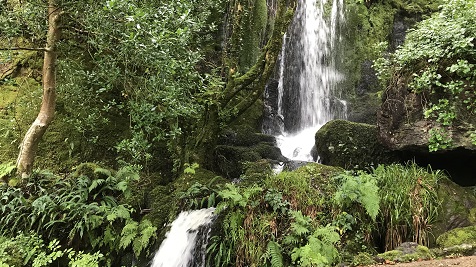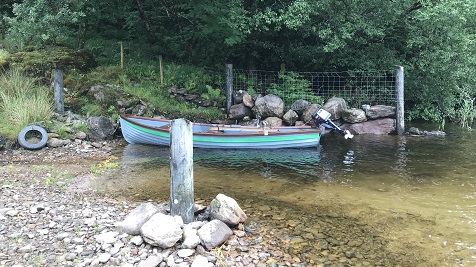Summary
Description
Detached lakeside residence located on the Lake Road to Glenmore, just off the main Ring of Kerry Road & Wild Atlantic Way. Situated in an area of outstanding beauty on an elevated site with breathtaking lake & mountain views. Available on lands extending to in excess of seven acres, offering potential for further development. Accommodation comprises of entrance hall linked to integral garage/workshop, master bedroom en-suite, bedrooms two & three, family bathroom, kitchen/living & dining room. Outside there is a detached boat house & boiler room. The property features stunning landscape, feature waterfalls, boat birthing & harbour. This property provides a unique opportunity to own a house in this desirable location with private shoreline & lake access. There are stunning views of the surrounding un-spoilt lake & mountains. Just a short drive to Waterville Village with all amenities, Waterville Golf Links & beach. The new Hogs Head Lodge & private Golf Course are within walking distance. This property is ideally located for people with an interest in outdoor activities like fishing & hill walking. BER E1. BER No: 111360418.

