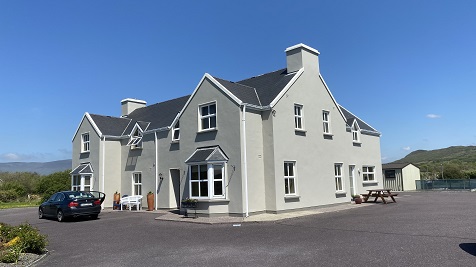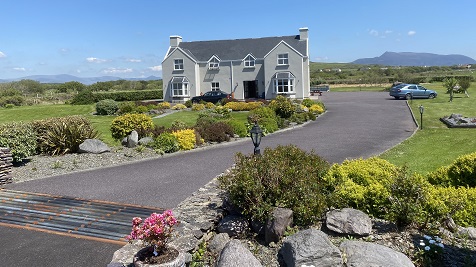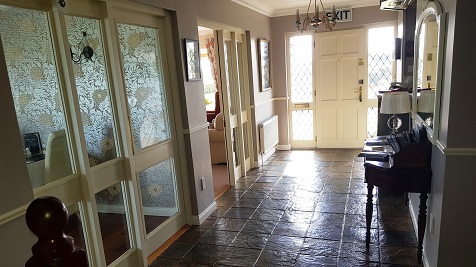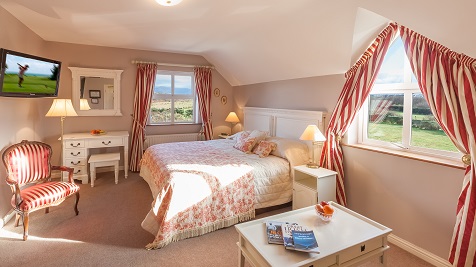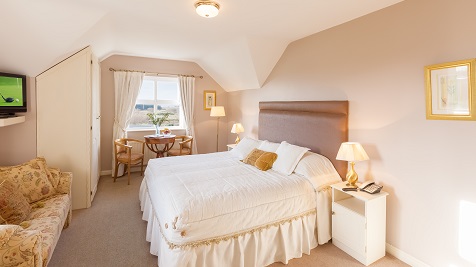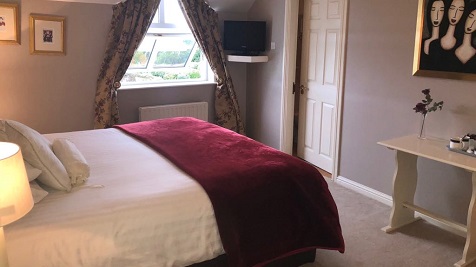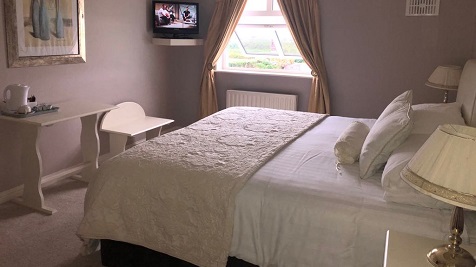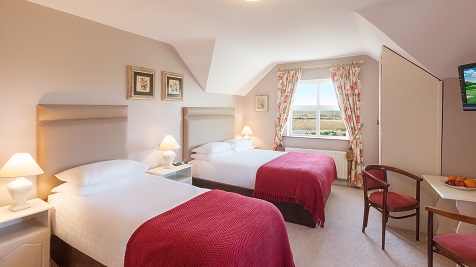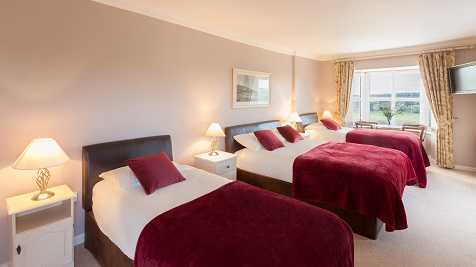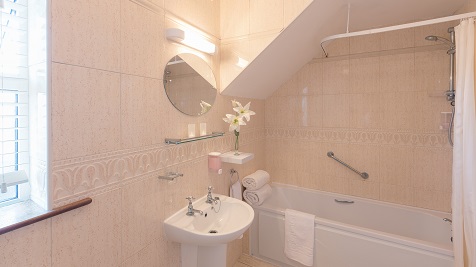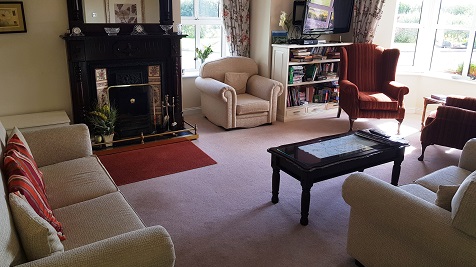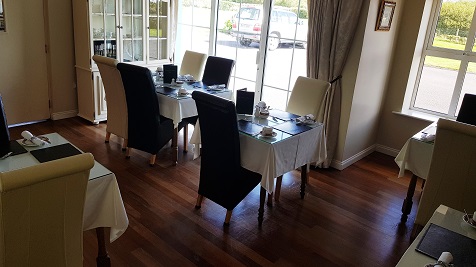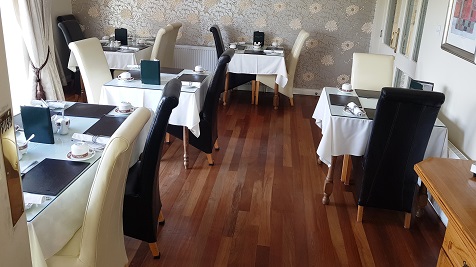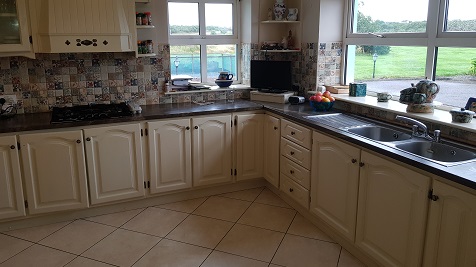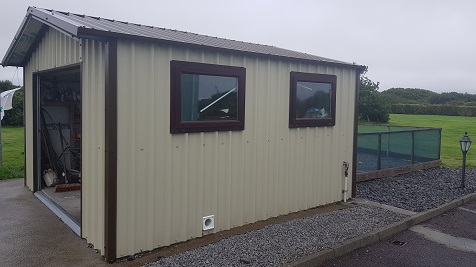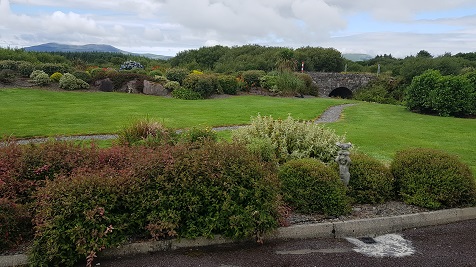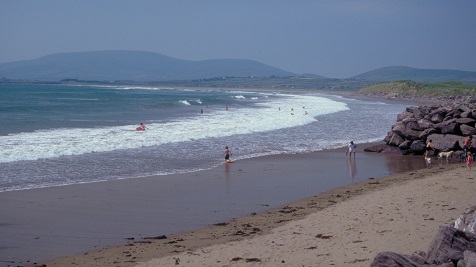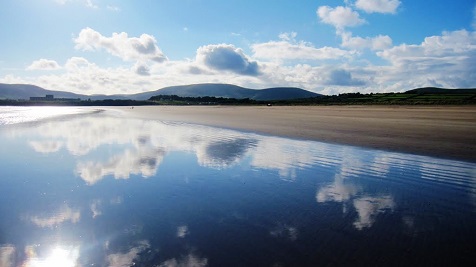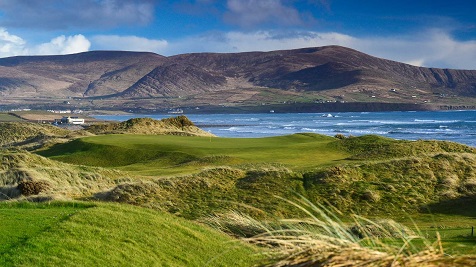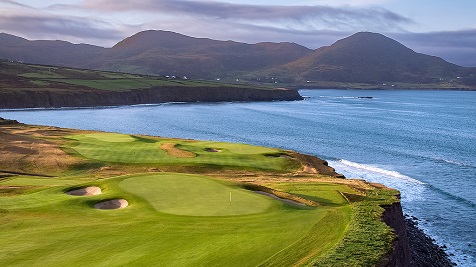Summary
Description
Located adjacent to the approach road to Waterville on the Wild Atlantic Way. Brookhaven House is set in the heart of the Ring of Kerry and Dark Sky Reserve.
This 5* luxury, purpose built Bed & Breakfast is a short walk to Waterville Golf Links, Village and a short drive to Watervilles new Hogs Head Golf Course.
Accommodation comprises of eight bedrooms, seven en-suite, 1 - 6 currently let as luxury B & B accommodation. Rooms seven and eight are used for owners accommodation. Residents lounge, dining room, kitchen, utility/work room and w.c/cloaks.
This property is offered in excellent decorative order throughout.
Outside the grounds are extensively landscaped mainly laid to lawn, all boundaries are well defined with hedging, shrubs and ample parking. There is a Steel Tech insulated workshop/store to the rear.
Being sold as an ongoing concern, Brookhaven B & B is an established & extremely popular visit with top ratings & set in a prime position. It has been trading for some 20 years and is being sold due to retirement.
Rare opportunity to acquire an impeccably maintained, turnkey B & B operation in a lucrative location.
BER B3. BER No: 105922231.

