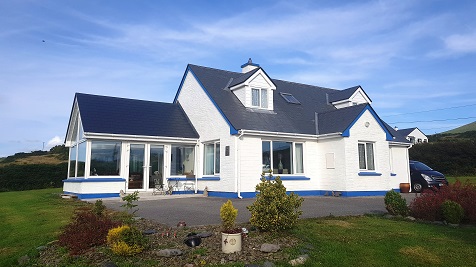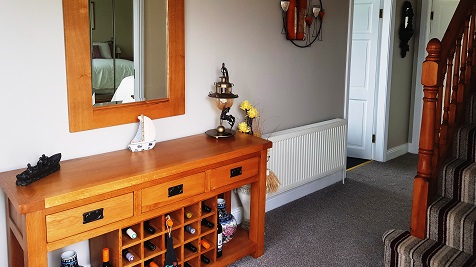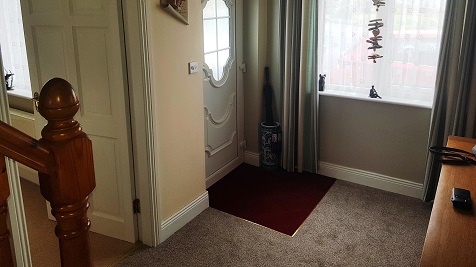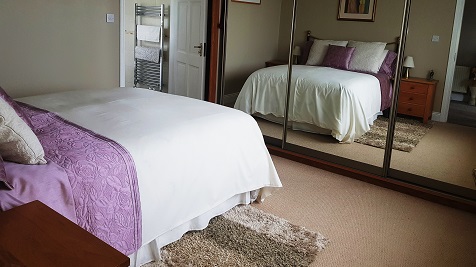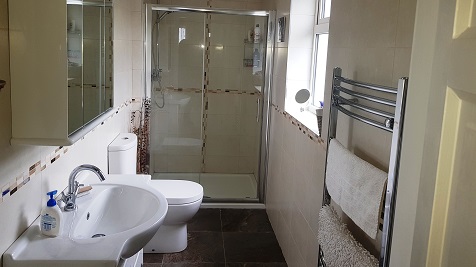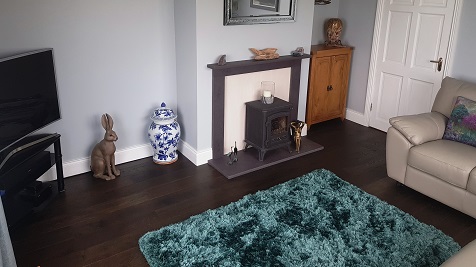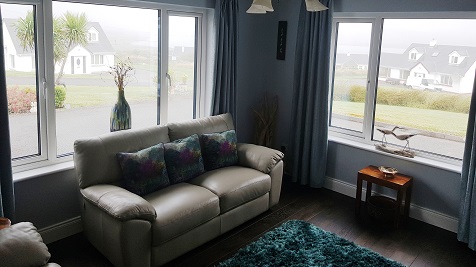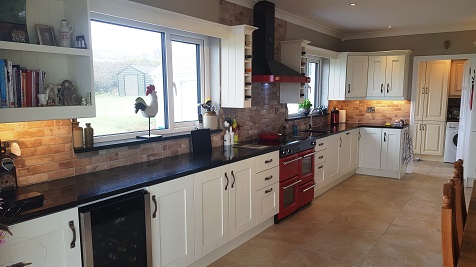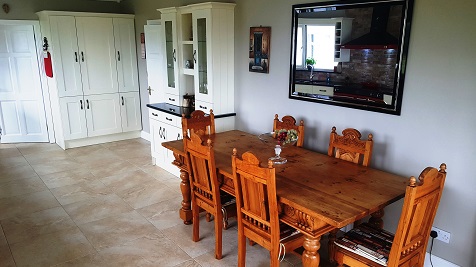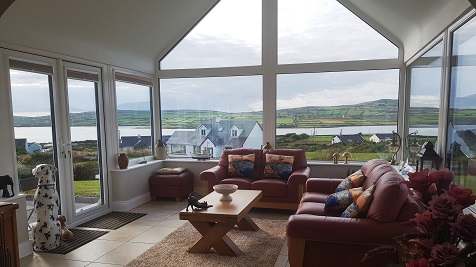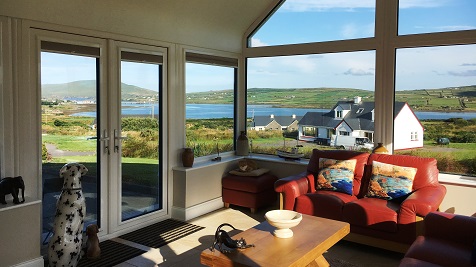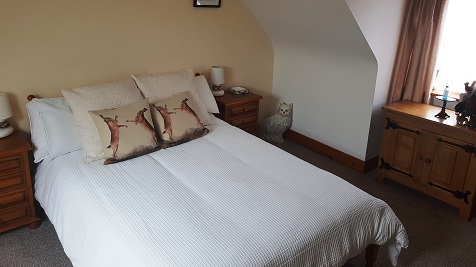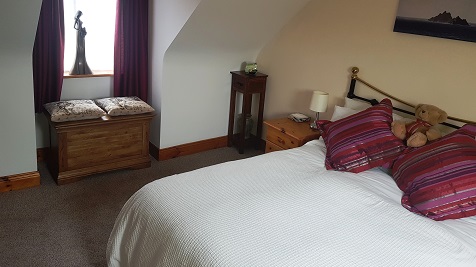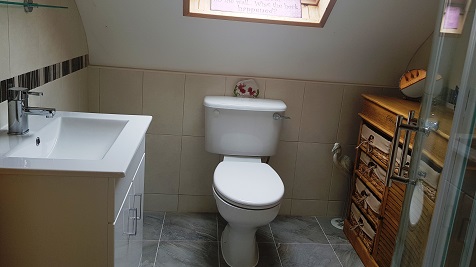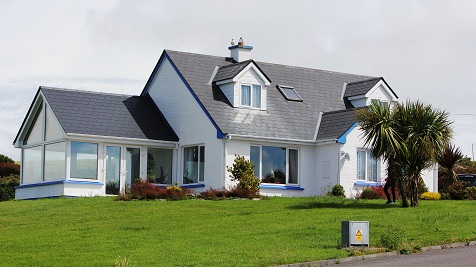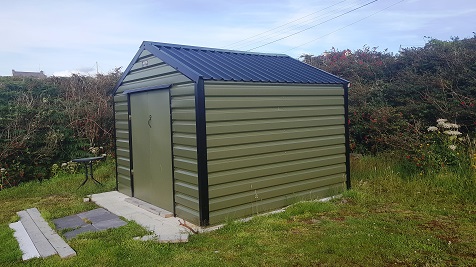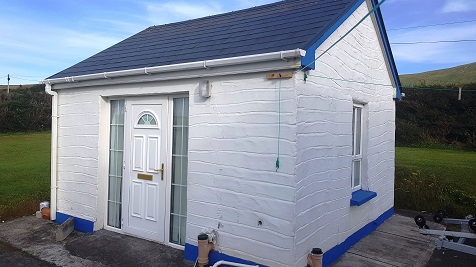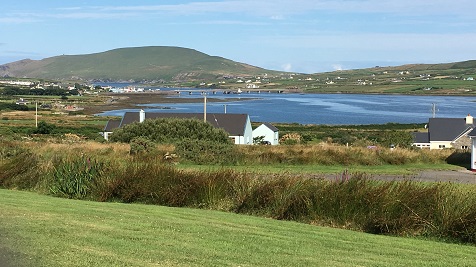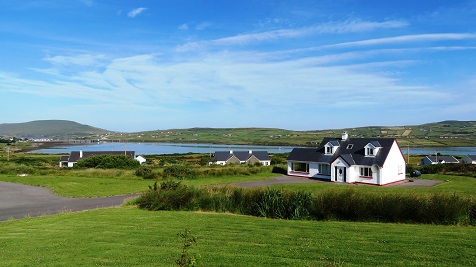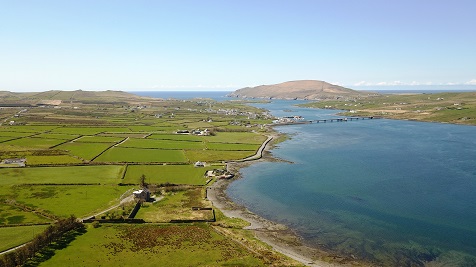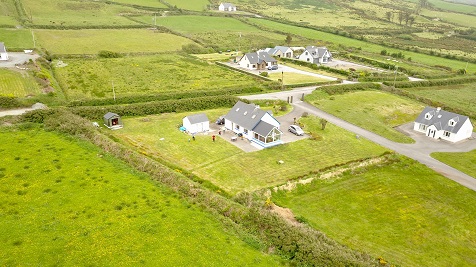Summary
Description
Detached dormer bungalow located at Pound, Portmagee with spectacular views over Valentia Island, The Channel & Portmagee Harbour. Enjoying an elevated site, in a convenient location this beautifully presented home is offered in immaculate decorative order. Having undergone recent improvements to include triple glazing, new kitchen with granite worktops & new conservatory/sun-room. The property is carpeted throughout with the exception of the living room which has a timber floor. Kitchen, utility & bathrooms laid to tile. Currently a cherished home, suitable as full time residence or luxury holiday home. Grounds are laid mainly to lawn which is well landscaped, borders are well defined on two boundaries with open plan to front. BER B3. BER No: 106422330. Viewing Highly Recommended.

