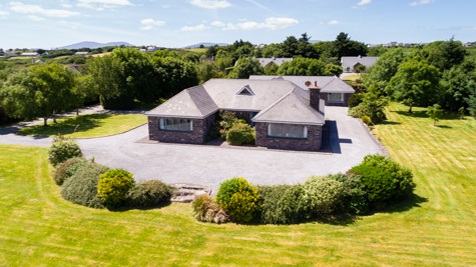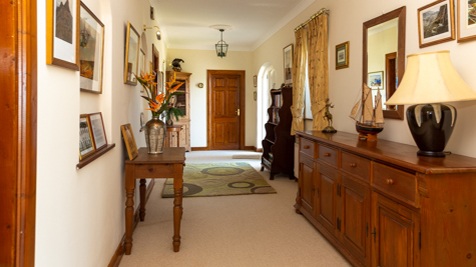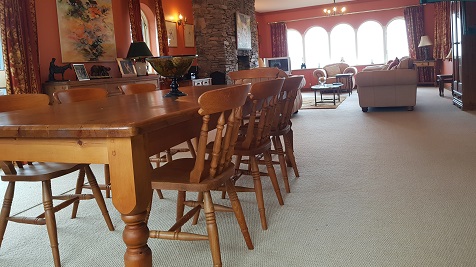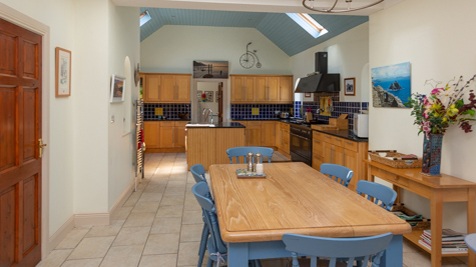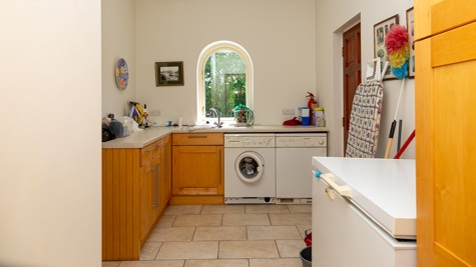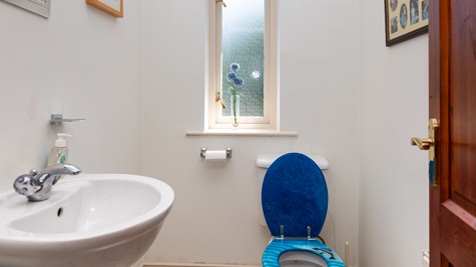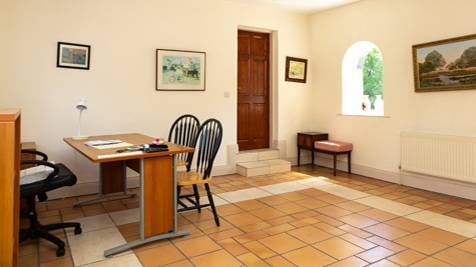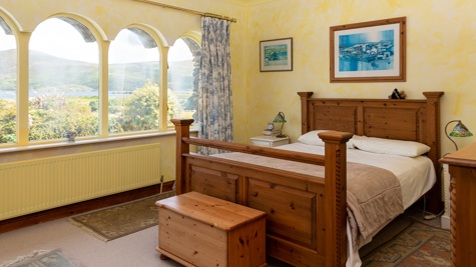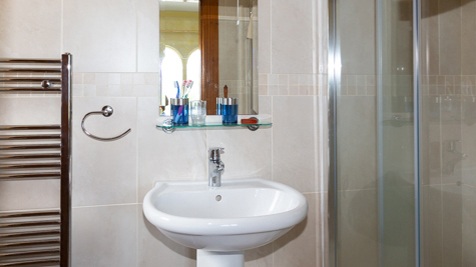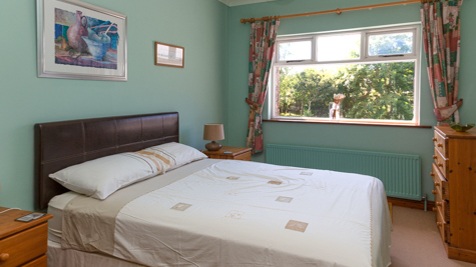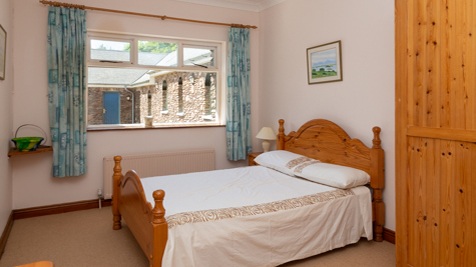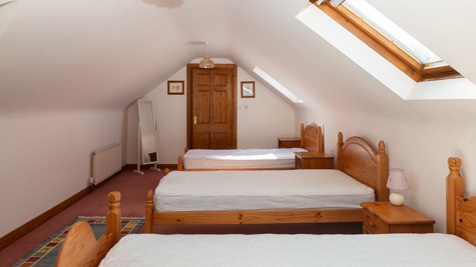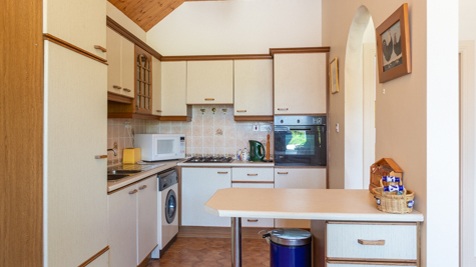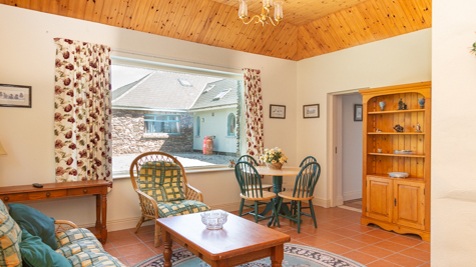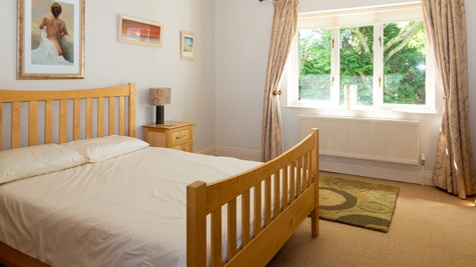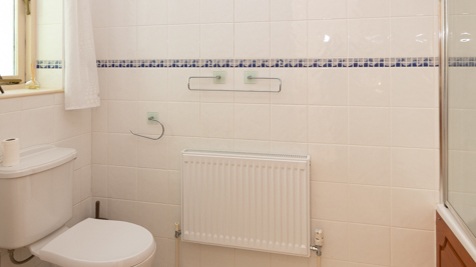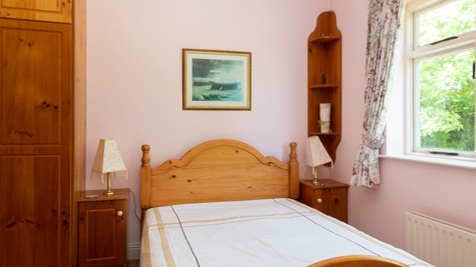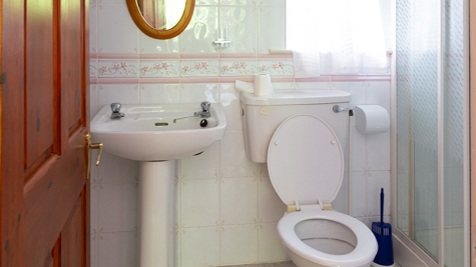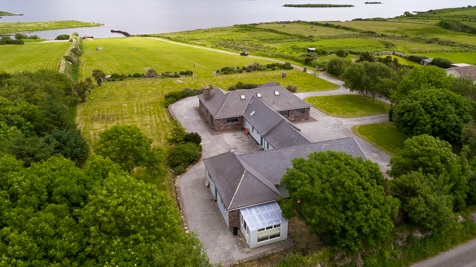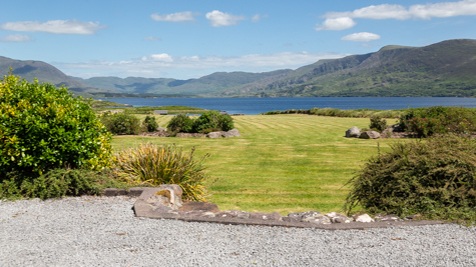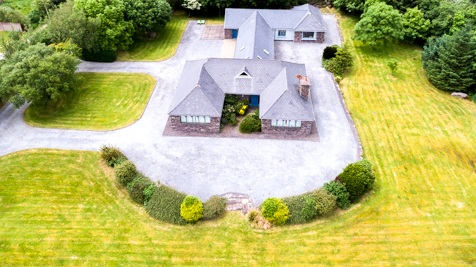Summary
Description
Front line, substantial, detached lakeside residence located on 4 acres, offering generous accommodation on the shores of Lough Currane. Approached through stone entrance pillars over tarmacadam driveway leading to a stone driveway through double entrance gates.
Featuring a 42ft x 22ft living room, kitchen/dining, separate utility, walk in larder store, six bedrooms, four en-suites, family bathroom, separate utility, office/studio and large double garage/workshop.
Integral self contained annex/studio with two en-suite bedrooms and kitchen/dining/living room.
Located on an elevated site, walking distance to Waterville Village with lake frontage and harbour. This substantial property is finished almost entirely in local stone and has many enchanting features.
The grounds are laid mainly to lawn with attractive shrubbery beds and some well placed mature trees.
Superb location on the edge of Waterville Village close to all amenities, beaches and golf courses. Outstanding lake and mountain views.
BER D1. BER No: 111370029.

