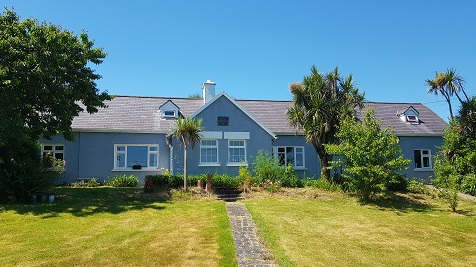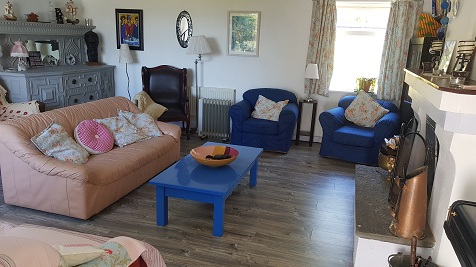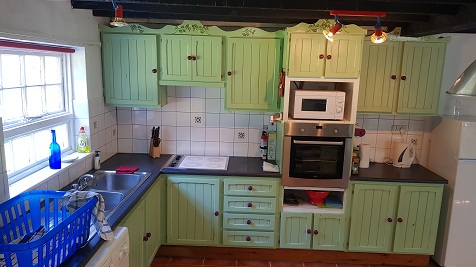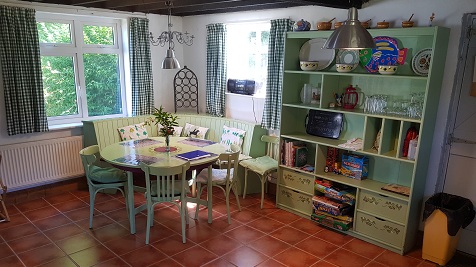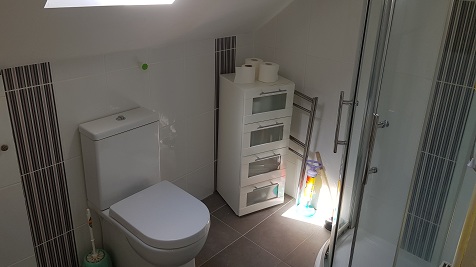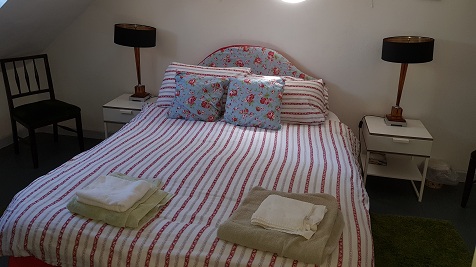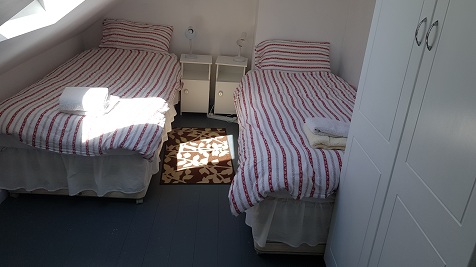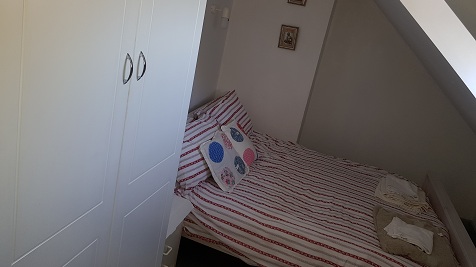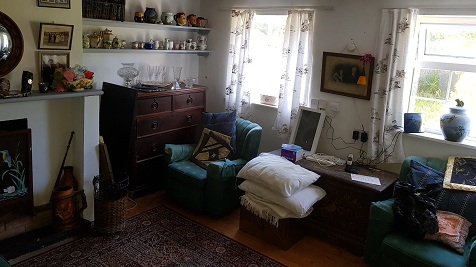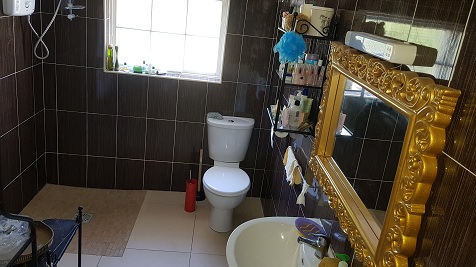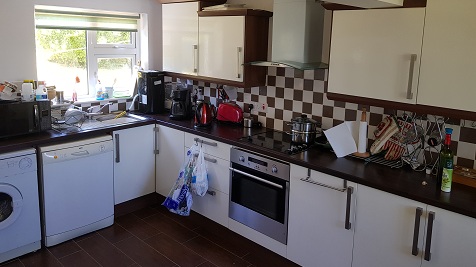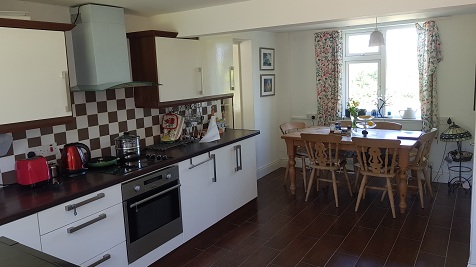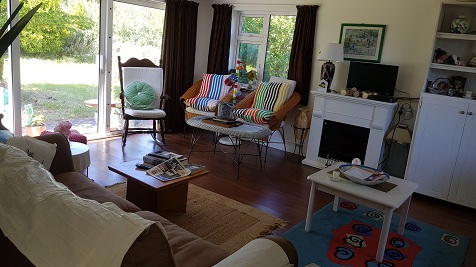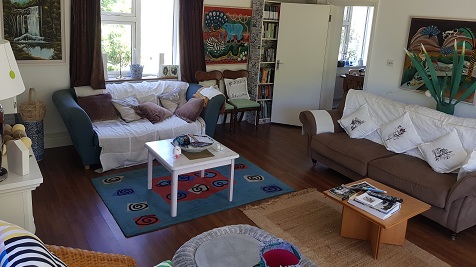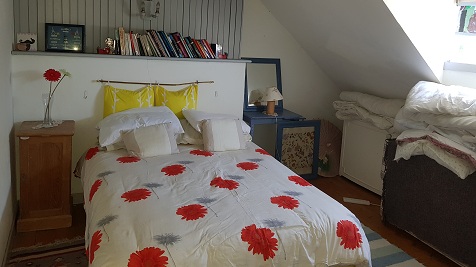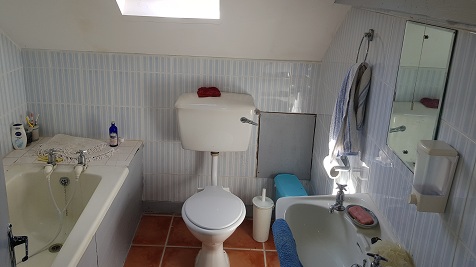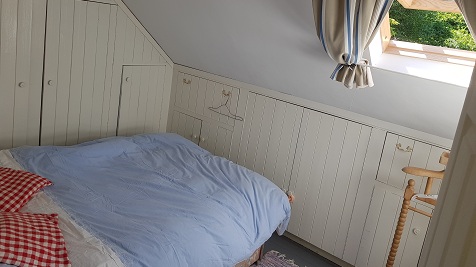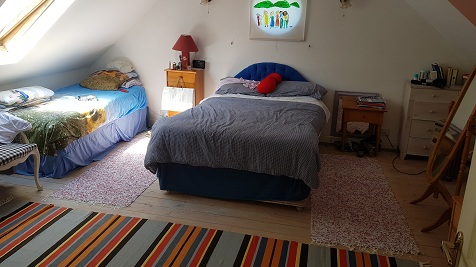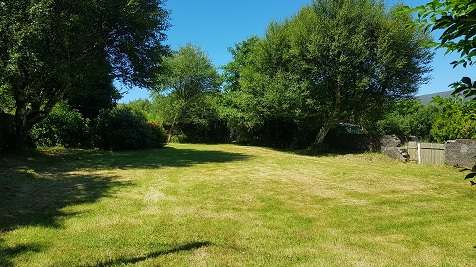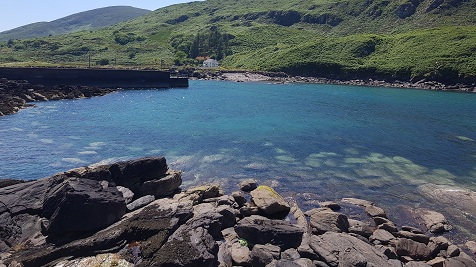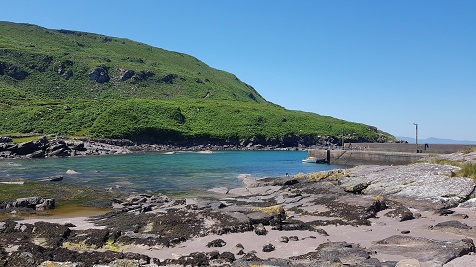Summary
Description
Offered at Bids Over €165,000. In partnership with The Munster Property Auction this property is offered for sale by unconditional auction. The successful bidder is required to pay a 10% deposit and contracts are signed immediately on acceptance of a bid. The buyer will be granted 28 days from the date of exchange to complete the purchase. Please note this property is subject to an undisclosed reserve price. Terms and conditions apply to this sale, which is operated by The Munster Property Auction powered by IAM Sold. Located within walking distance of Coonanna Harbour & a short drive to Cahersiveen Town. This picturesque old school house has had much recent refurbishment. Currently divided into two units, providing two, 3 bedroom units which is ideal as house & annex or separate units for letting. Easily brought back to single residence. The property is approached with two separate stone driveways with double entrance gates & paved pedestrian entrance. Beautiful views over water & mountains with fully enclosed, easily managed grounds. Coonanna School House was built in 1887 as a two roomed National School with separate rooms for the boys & the girls. It had been part of the Estate of the Earl of Landsdowne in South Kerry. It remained a school until the early 1970s. It was then converted into a dwelling house & the first owner was Cearbhaill O Dalaigh, former Chief Justice & 5th President of Ireland who used it as his home after his resignation in 1976. It was later purchased as a holiday home by the present owner & is also the setting for a recently published novel called "Rockshore". The property features high speed broadband. BER E1. BER No: 111327276. Viewing essential to appreciate the versatility of this unique property.

