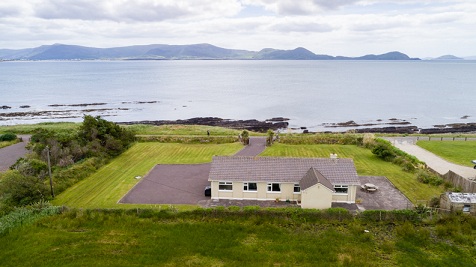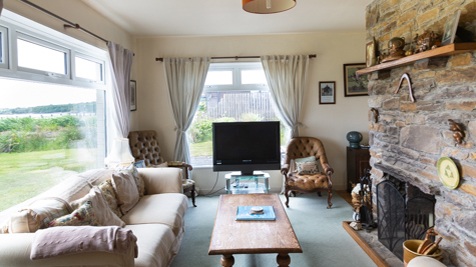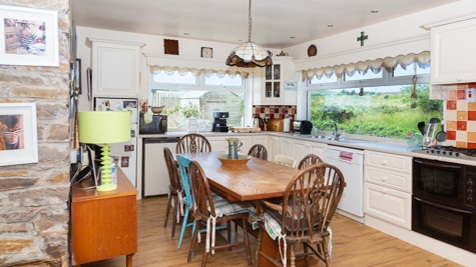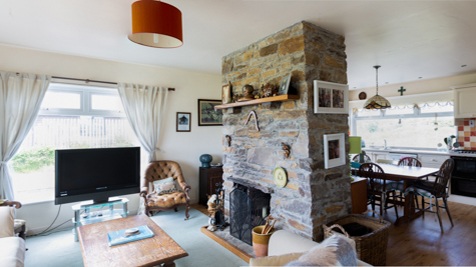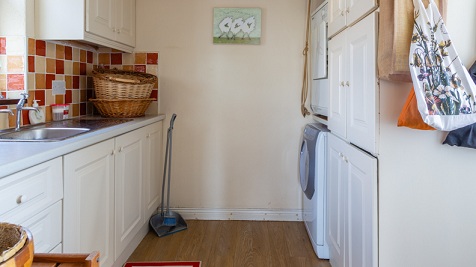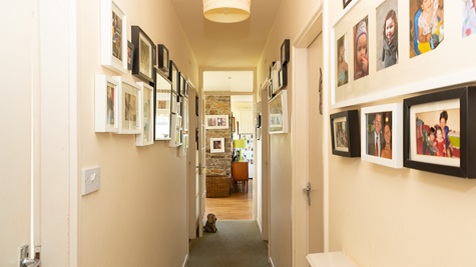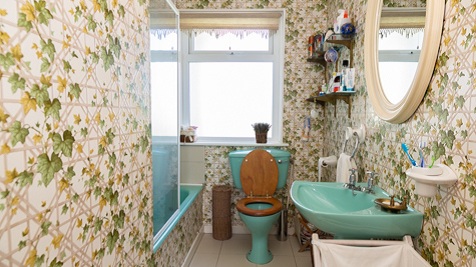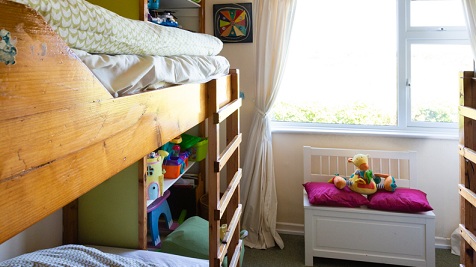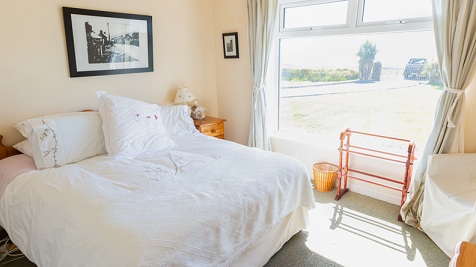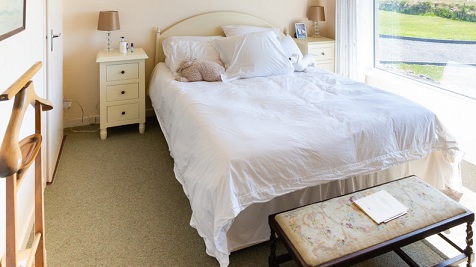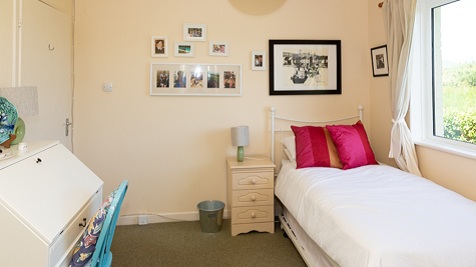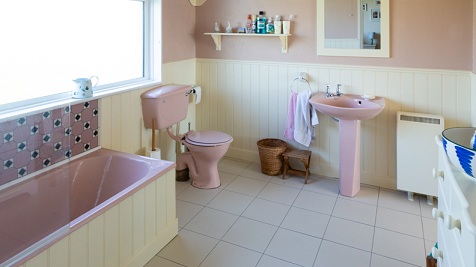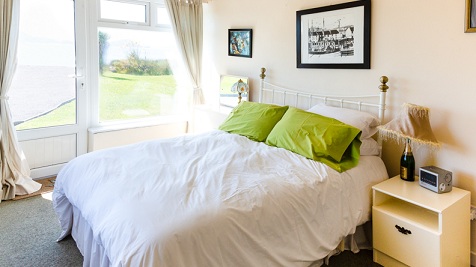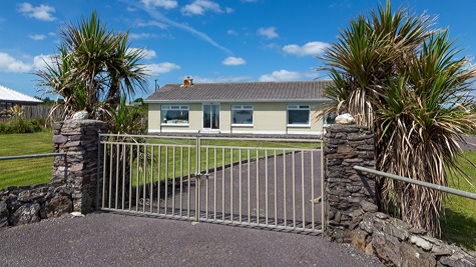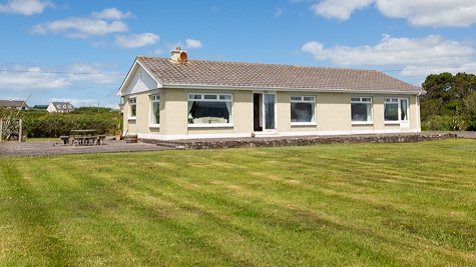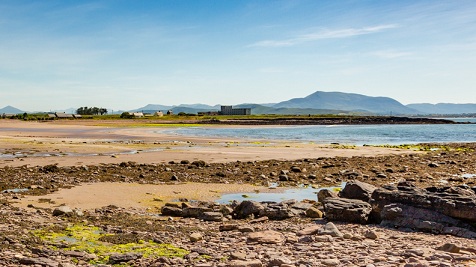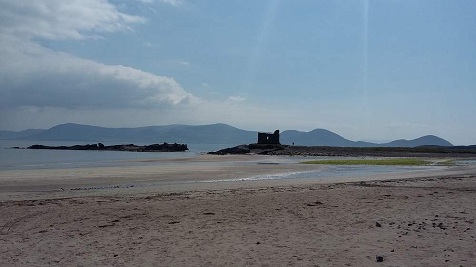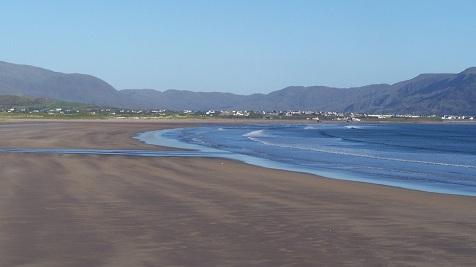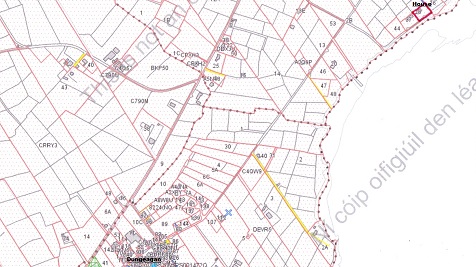Summary
Description
Location, Location, Location..........Seafront 4/5 bedroom bungalow situated on approximately half an acre just a stones throw from the water. Located in a quiet cul de sac of only three houses. This bungalow offers spacious holiday/seaside accommodation featuring double entrance gates with stone pillars, Tarmacadam driveway & easily maintained garden laid mainly to lawn. Property comprises of kitchen/dining/living, separate utility, family bathroom, 4/5 bedrooms, & Jack & Jill bathroom en-suite. Property features; electric storage heating, UPVC double glazed windows. Outside there is a wooden storage shed & the site extends to approximately half an acre with a sandy beach adjacent & 200 yards from slipway. Just a short walk to Dungeagan Village, Rosies Pub, Community Centre, School, Cill Rialaig Art Centre & Brownes convenience store & filling station. BER D2. BER No: 101888329. Viewing highly recommended.

