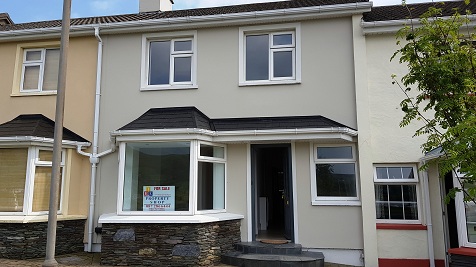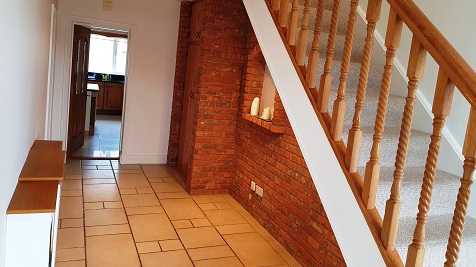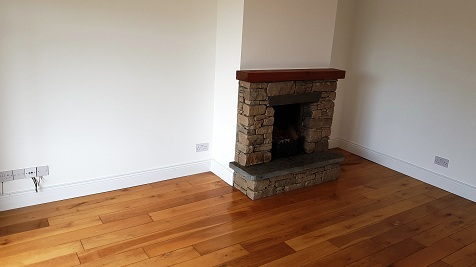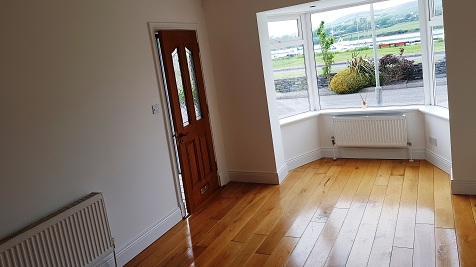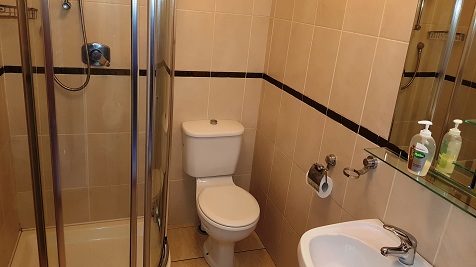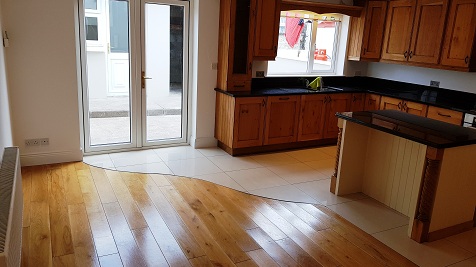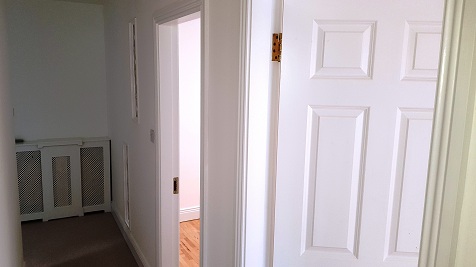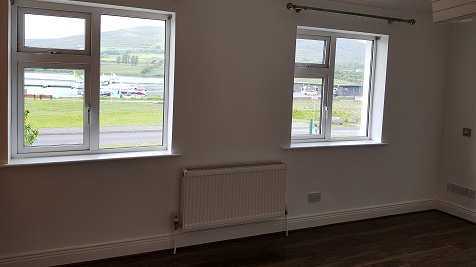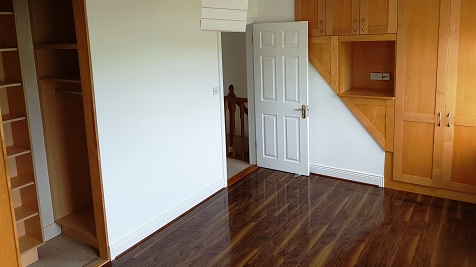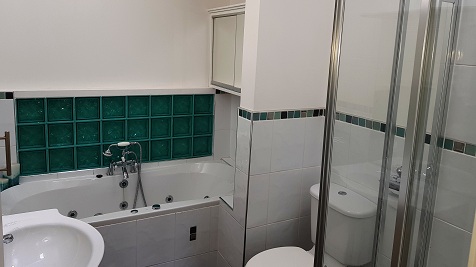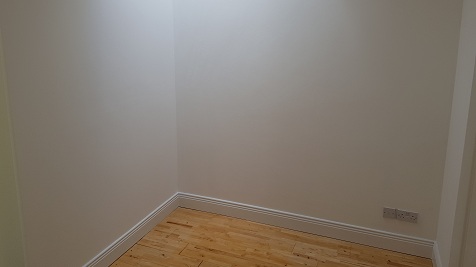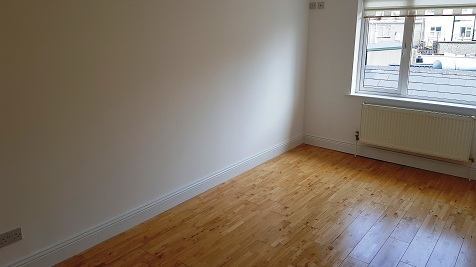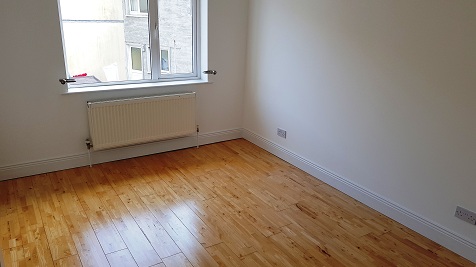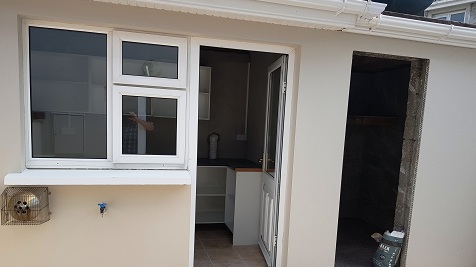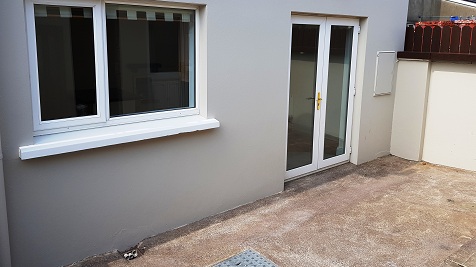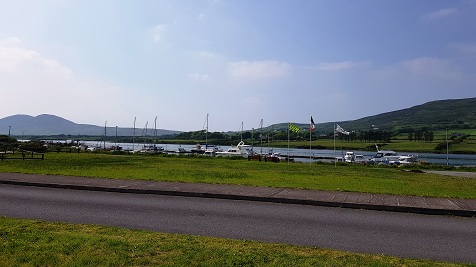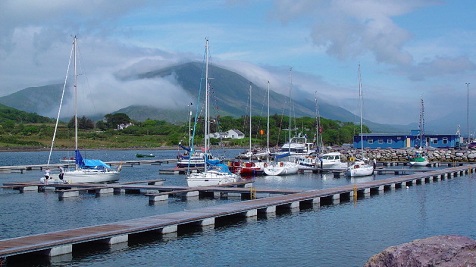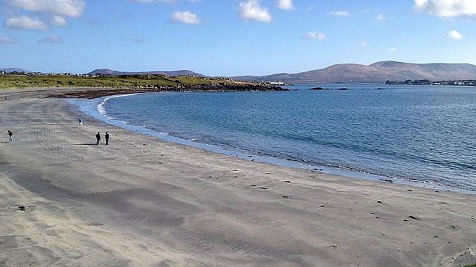Summary
Description
This 3 / 4 bedroom mid terrace property is well located overlooking Cahersiveen Marina just a stones throw from the water & a short walk to Cahersiveen Town Centre with all amenities on hand. This immaculately presented property has undergone a fastidious refurbishment & is offered in excellent decorative order throughout. Accommodation comprises; entrance hall, lounge with bay window & feature fire place, generous kitchen/dining & ground floor shower room. To first floor; master bedroom, office/bedroom 4, bedrooms two & three & family bathroom. Outside there is a rear workshop/store & utility area plumbed for washer & dryer. Low maintenance grounds, hard finishes to front & rear yard. BER B3. BER No: 111168084. Viewing Highly Recommended.

