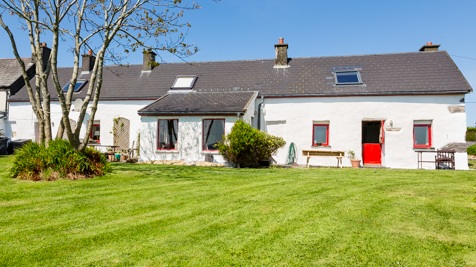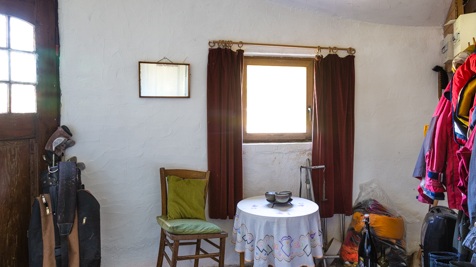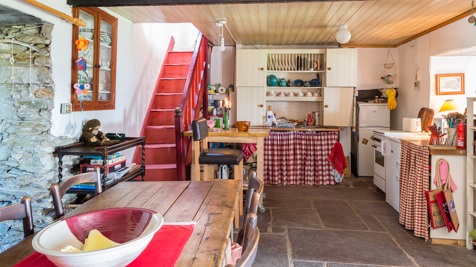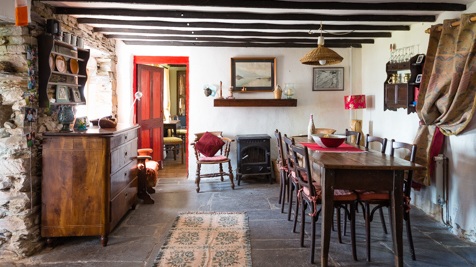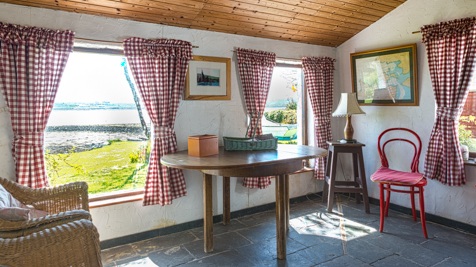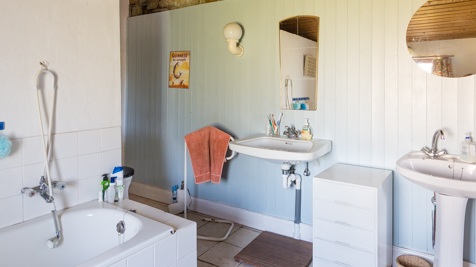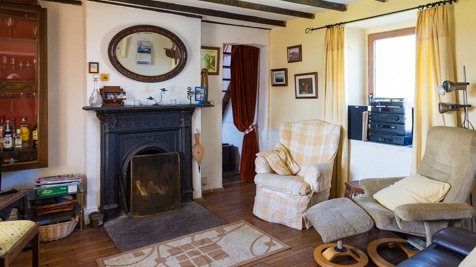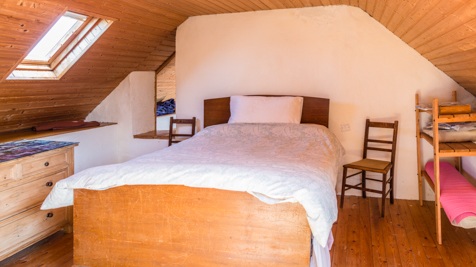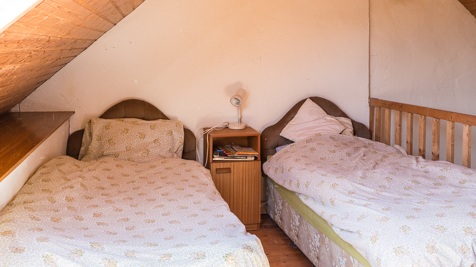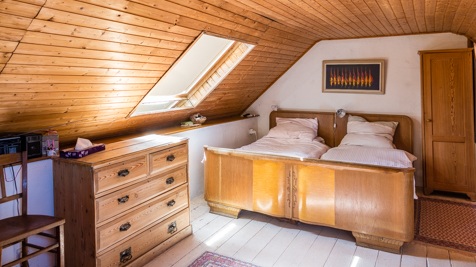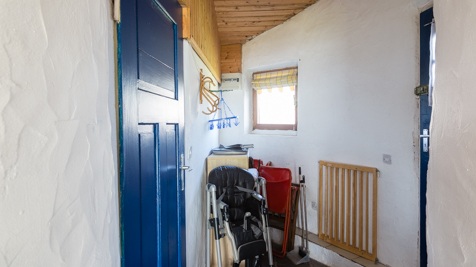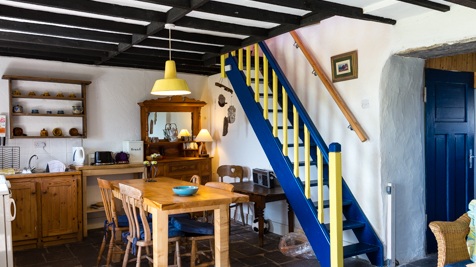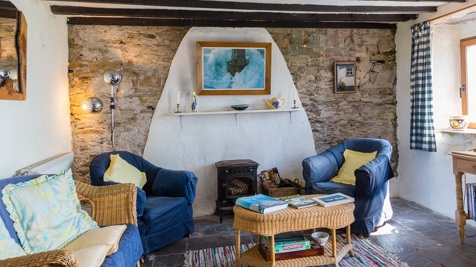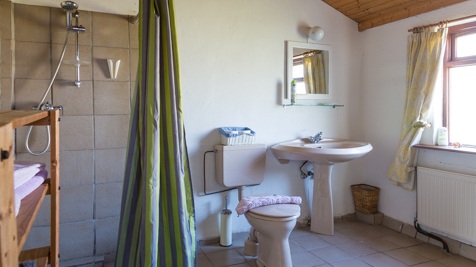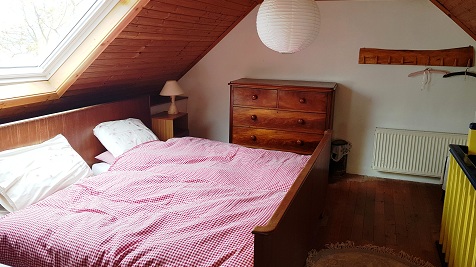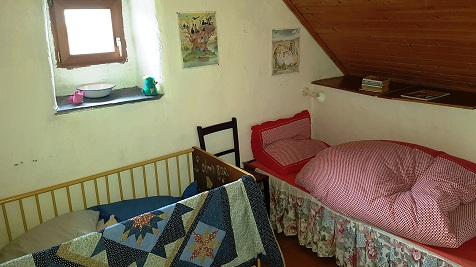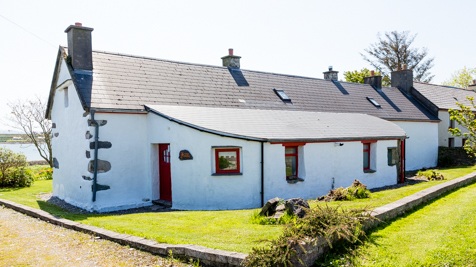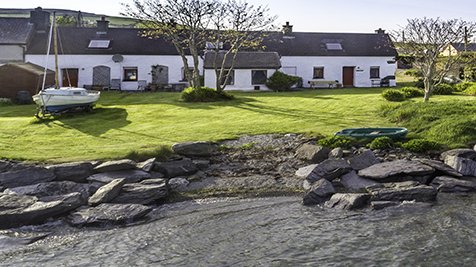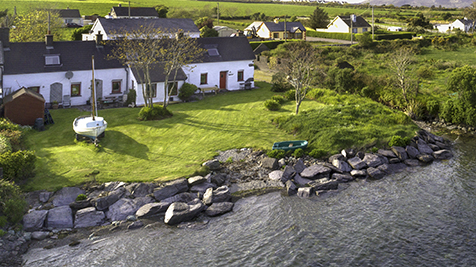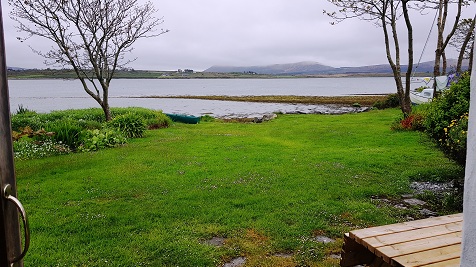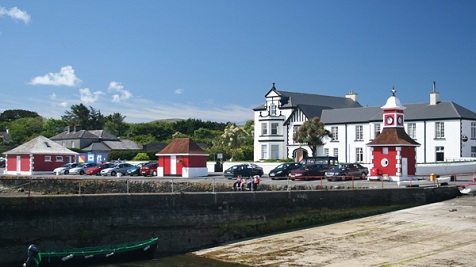Summary
Price
€ 268,500
Area
Status
SOLD
Type
HOUSE
Location
TEST
Bedrooms
4
Bathrooms
2
Garage
1
Description
Delightful 3/4 bedroom seaside cottage, currently divided utilising smaller side for letting. Well maintained. Oozing charm & character. Decorated & furnished with an eclectic style on the waters edge. This old stone cottage has been refurbished with much sympathy, love & care. Featuring water access & easily maintained grounds, laid mainly to lawn. Just a short walk to Knightstown, promenade, shop, pubs, coffee shops & ferry to Cahersiveen. Ideal for boating & waterborne activities. Outside there is a timber workshop/shed & off road parking. A beautiful holiday home/retirement home. BER E1. BER No: 111163192. Viewing highly recommended.

