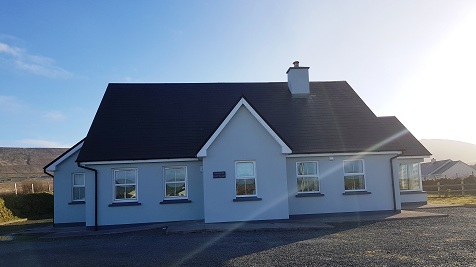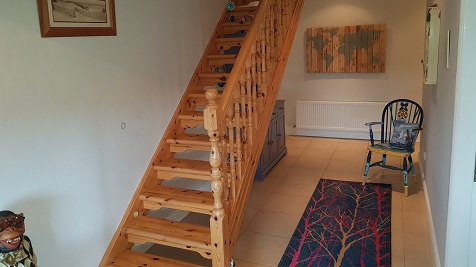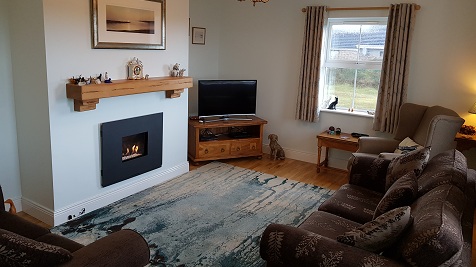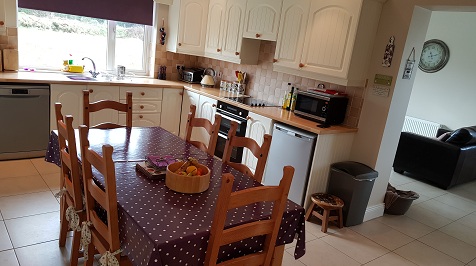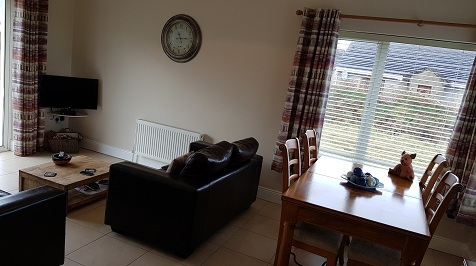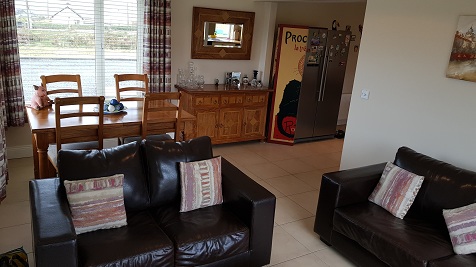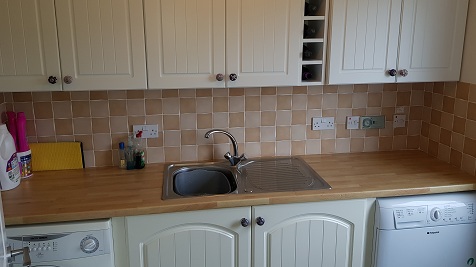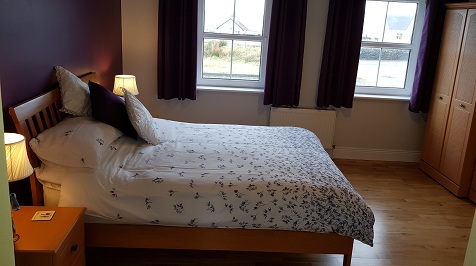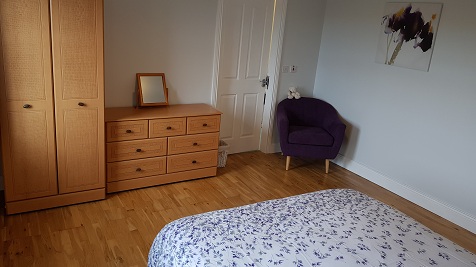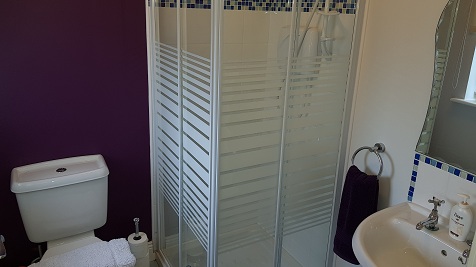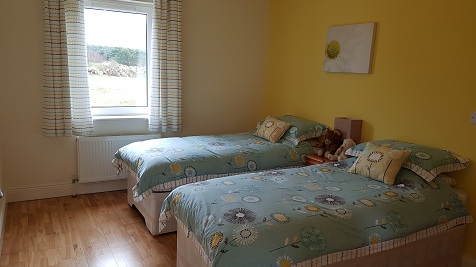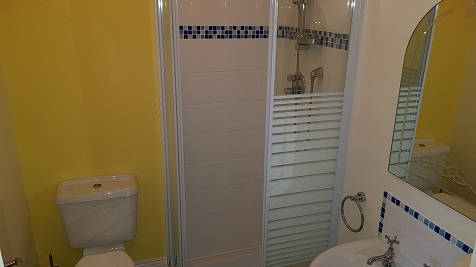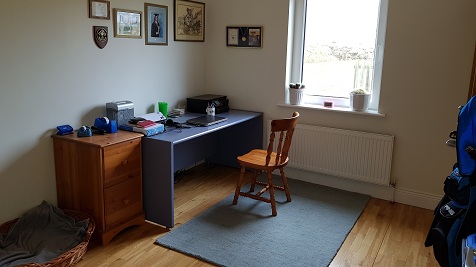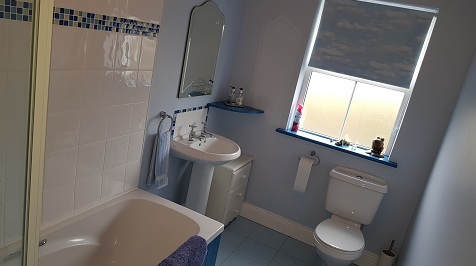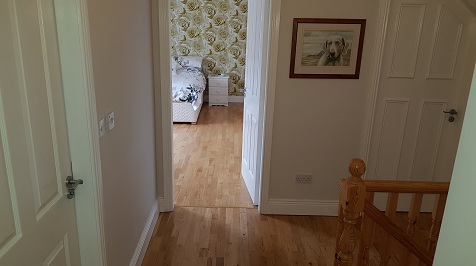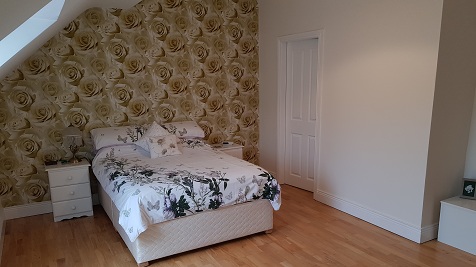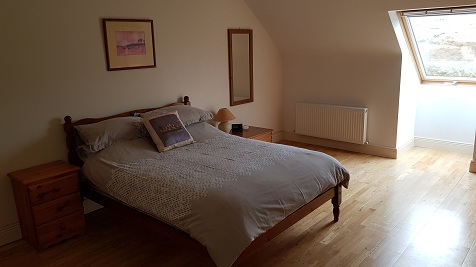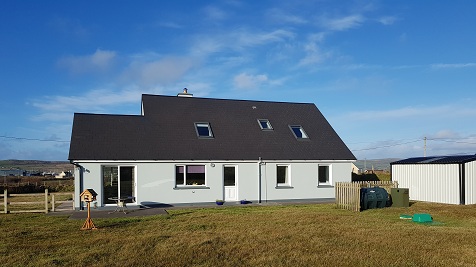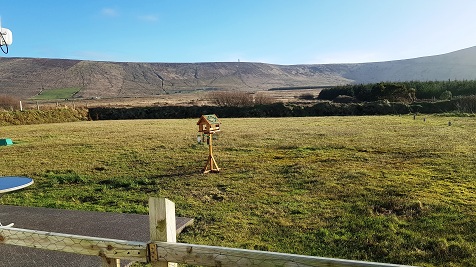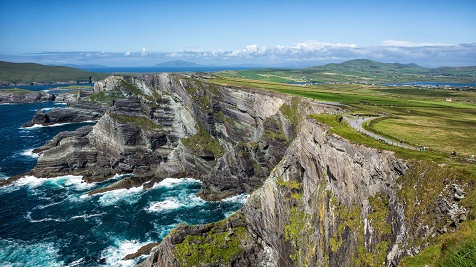Summary
Description
Substantial detached bungalow with attic accommodation standing on approximately half an acre on the outskirts of Portmagee Village with panoramic mountain views. Featuring generous entrance hall, large well lit living space with two ground floor bedrooms, master bedroom en-suite. A large U-shaped kitchen/breakfast area, 2nd reception/dining room, third ground floor bedroom/study & family bathroom. The generous kitchen/breakfast area is open plan with an arch to 2nd reception/dining room. Two further bedrooms to first floor, one with a walk in wardrobe & bathroom 2. The first floor landing also has a generous walk in airing cupboard/hot press/store. The property is approached through double timber entrance gates with generous hard standing/parking, finished in pea gravel around the property. Generous patio to rear with the gardens laid mainly to lawn with well defined boundaries & Steeltech shed/workshop. Walking distance to Portmagee Village, Harbour, Post Office, shop & pubs. Seagull Cottage is finished to the highest standard & viewing is highly recommended. BER C1. BER Number 107421505.

