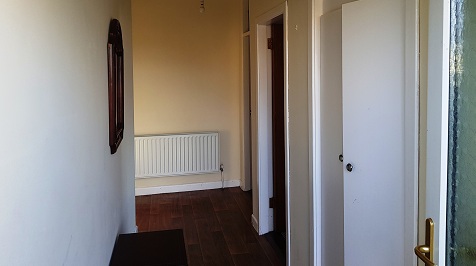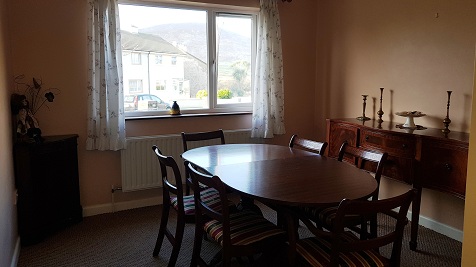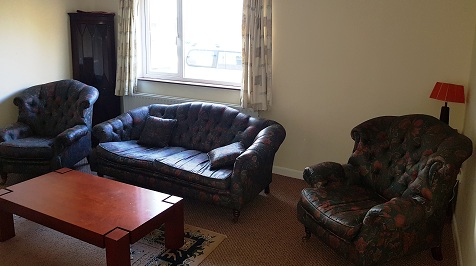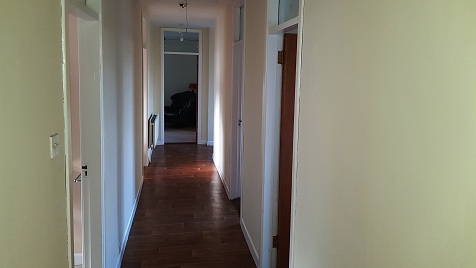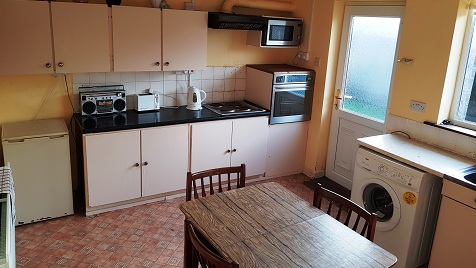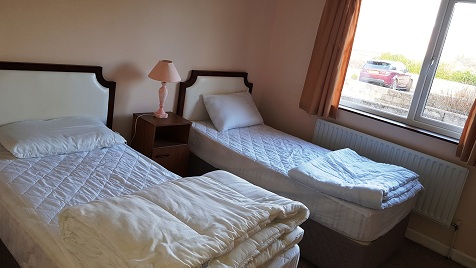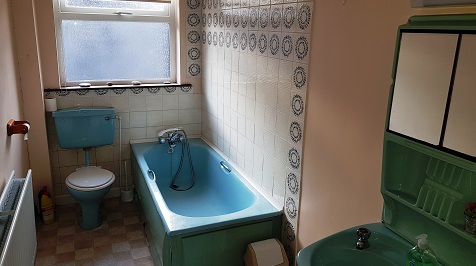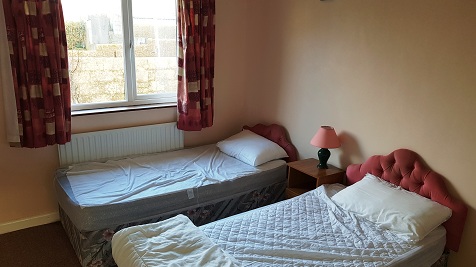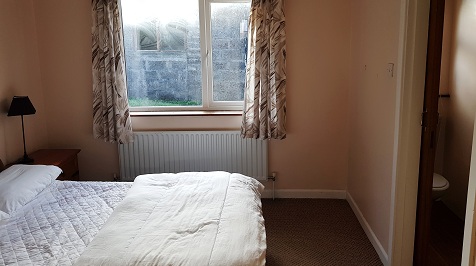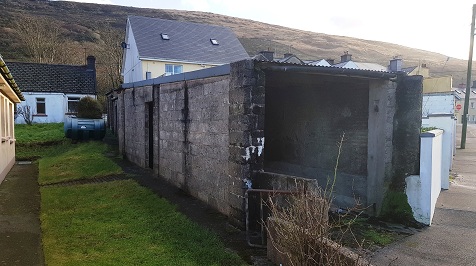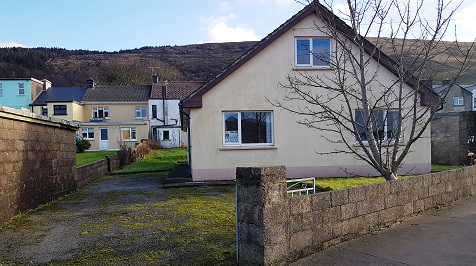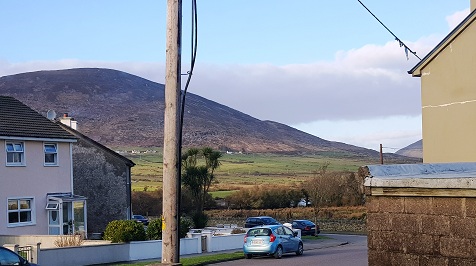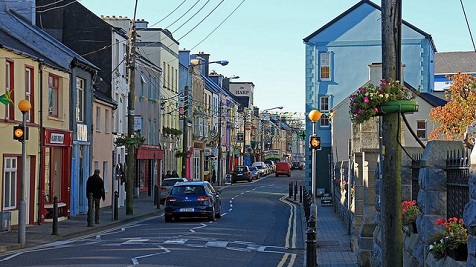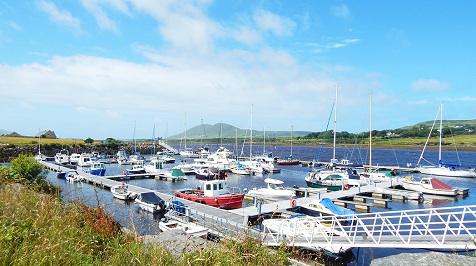Summary
Price
€ 135,000
Area
Status
SOLD
Type
xHOUSE
Location
TEST
Bedrooms
4
Bathrooms
2
Garage
1
Description
Spacious detached, four bedroom bungalow in Cahersiveen Town. Walking distance to all amenities with mountain views on an easily maintained plot. An ideal starter home or holiday retreat. This property consists of dining room, living room, kitchen, family bathroom and four bedrooms with master bedroom en-suite. Property benefits from UPVC double glazing & oil fired central heating & is in need of some general updating & modernisation. This property is well located just off the Main Street in Cahersiveen Town. BER F. BER No: 110884004.


