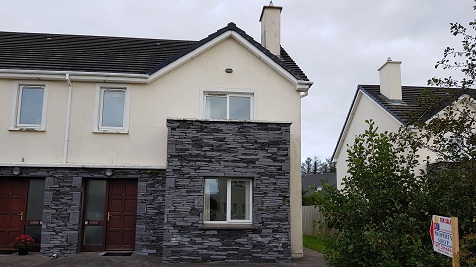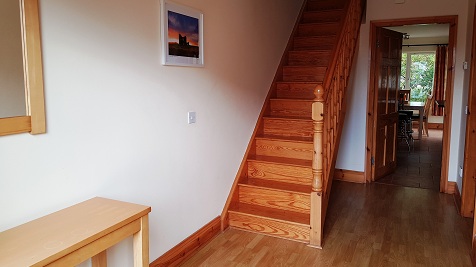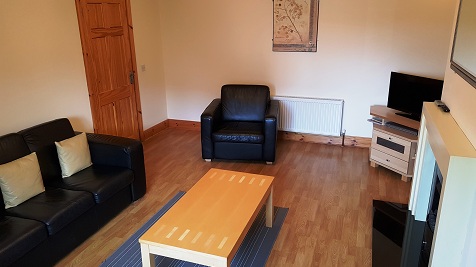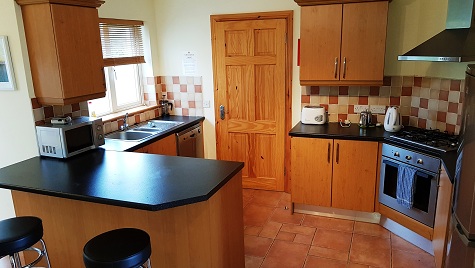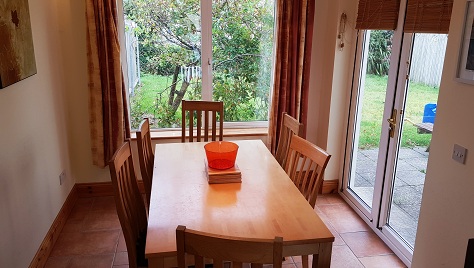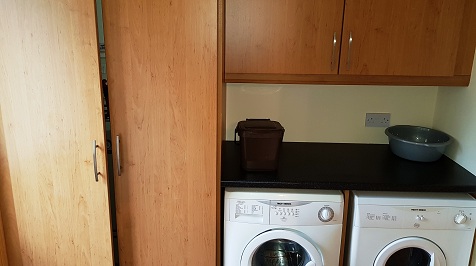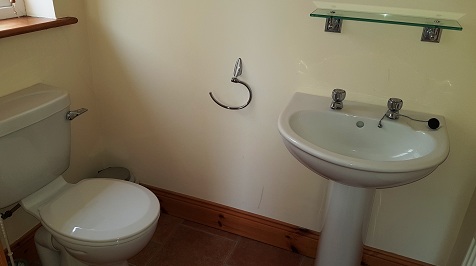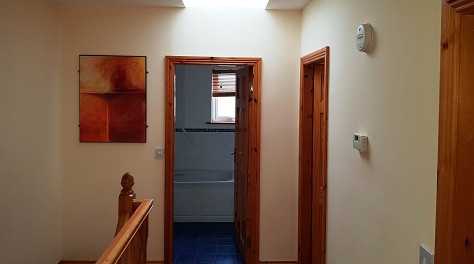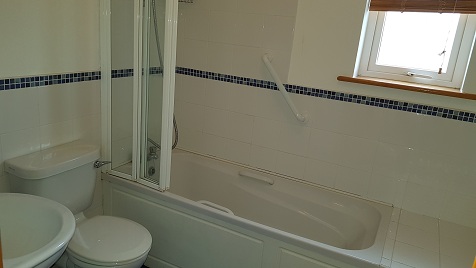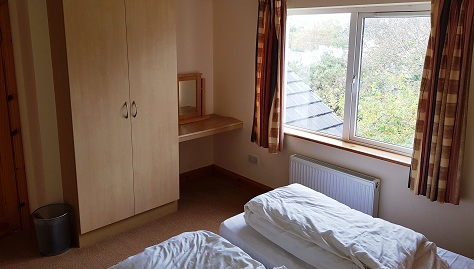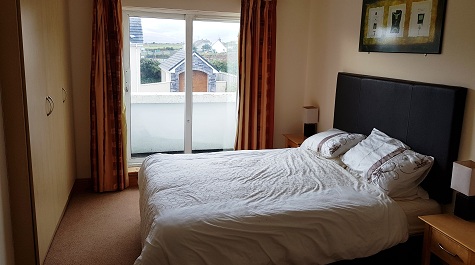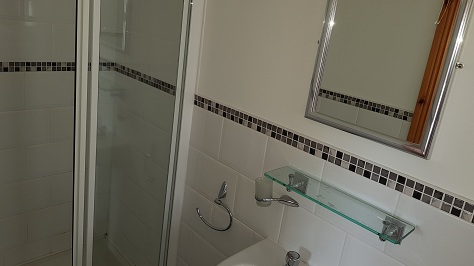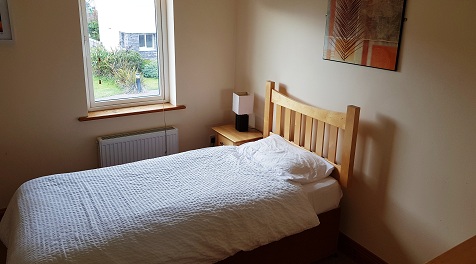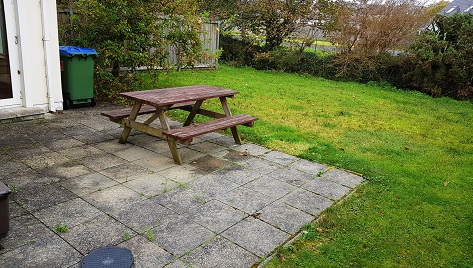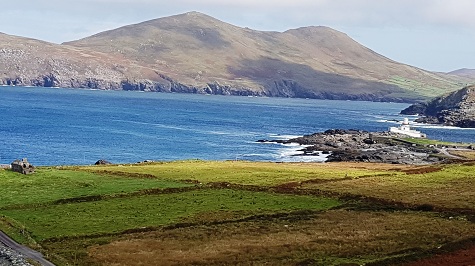Summary
Price
€ 168,500
Area
Status
UNDER OFFER
Type
HOUSE
Location
TEST
Bedrooms
3
Bathrooms
3
Garage
0
Description
Spacious semi detached home with feature stone elevations in a small select development in Knightstown Village. A short walk to cafes, pubs, promenade & harbour.
Offered in excellent decorative order, this property features mature enclosed garden, side entrance & off road parking.
Accommodation on offer en-suite master bedroom with balcony & two guest bedrooms, family bathroom, w.c/cloakroom & separate utility room.
Located approximately 500 metres from the ferry to the mainland & the marina.
No. 9 Knightshaven would make a delightful first home or holiday home. Awaiting BER.
Viewing Highly Recommended.

