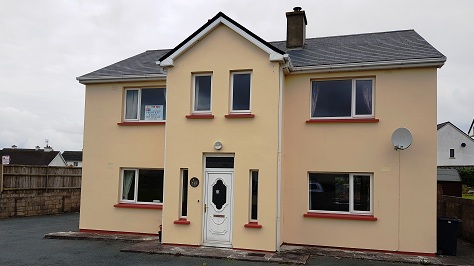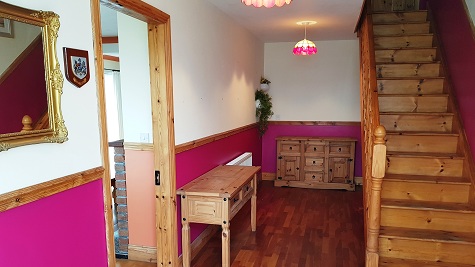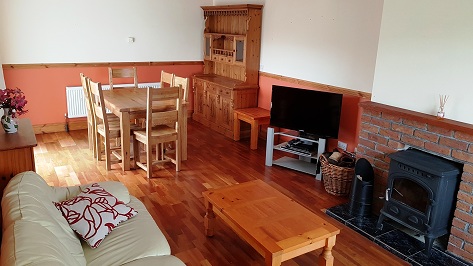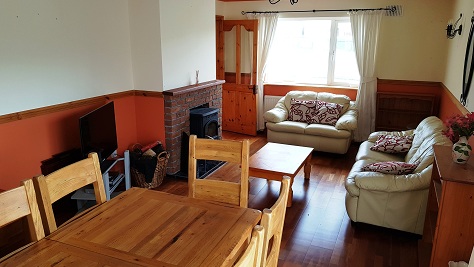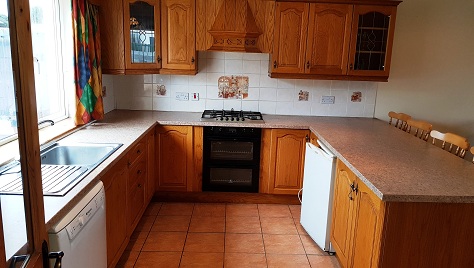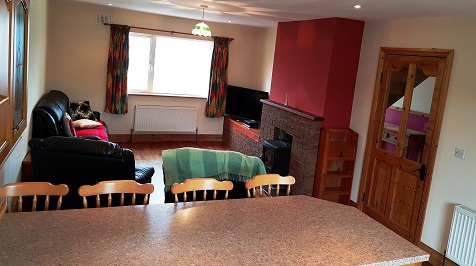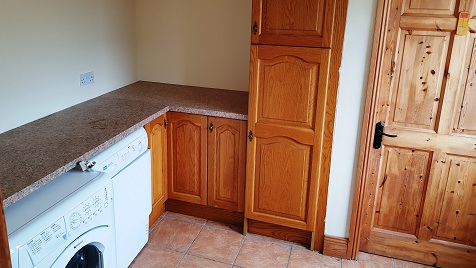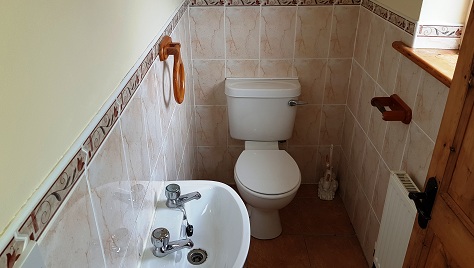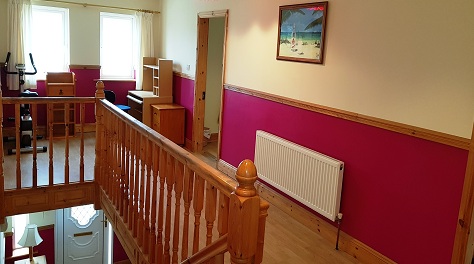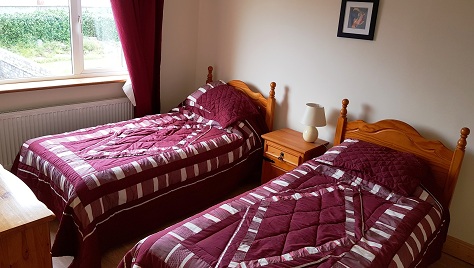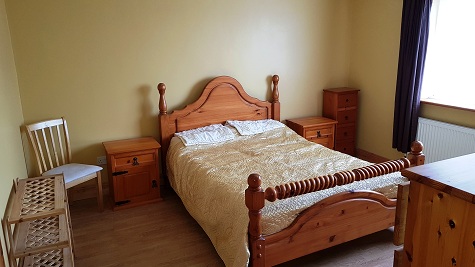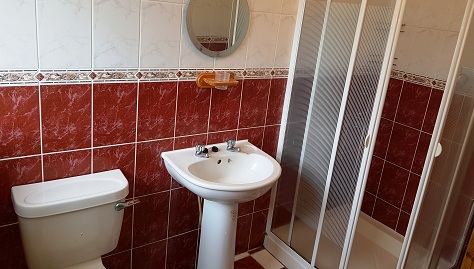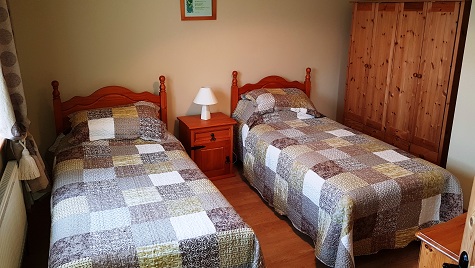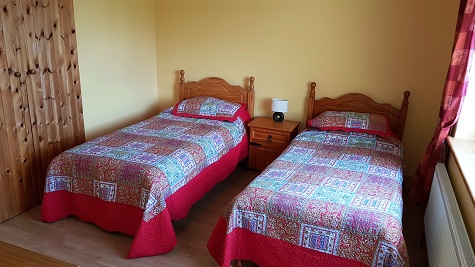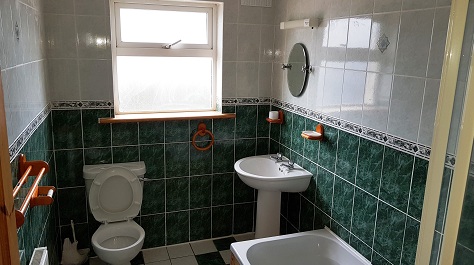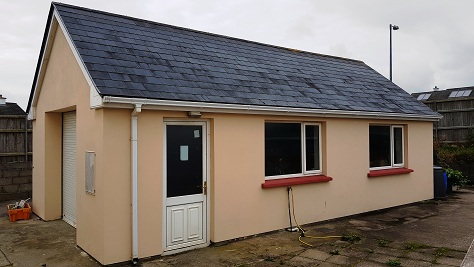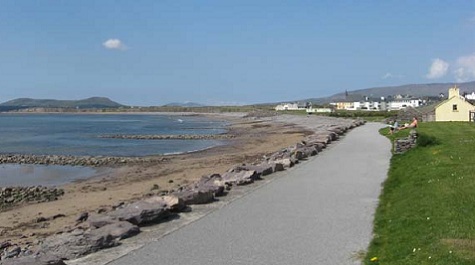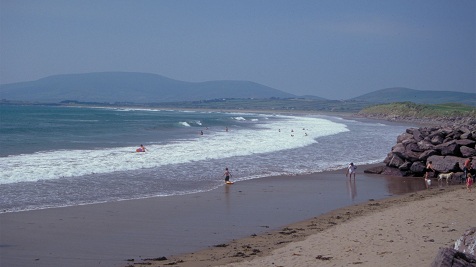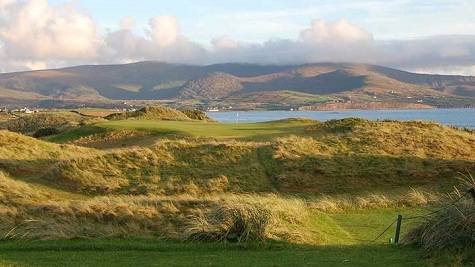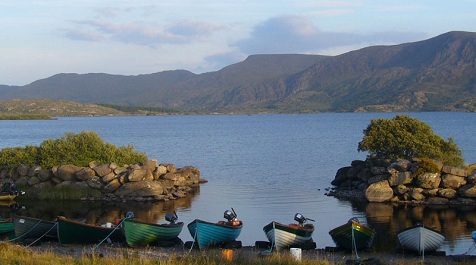Summary
Description
Four bedroom residence with detached garage in village location. All amenities close by; community centre, shops, bars, restaurants, post office, church, health centre, school & promenade.
Accommodation comprises of entrance hall, living/dining room, open plan kitchen/living, separate utility room & w.c/cloaks. To first floor landing/office area, four bedrooms with master bedroom en-suite, family bathroom & hot-press/airing cupboard. All offered in good decorative order.
Large attic area offering further development potential.
Outside there is a large detached garage with electricity & water connected, front roller door, two windows & side door.
There is generous parking/turning area/hard standing.
BER C2. BER No 109800599.
Viewing Highly Recommended.

