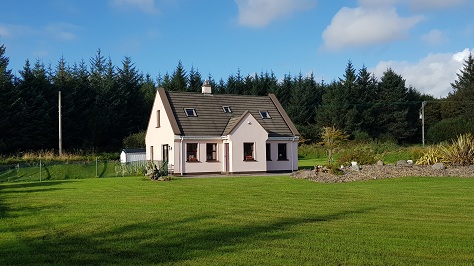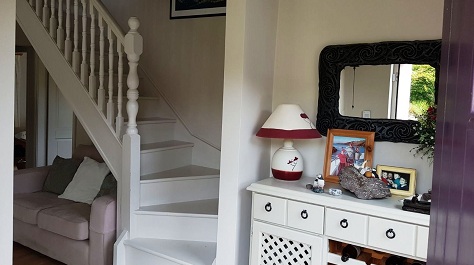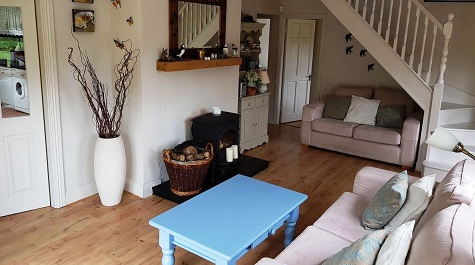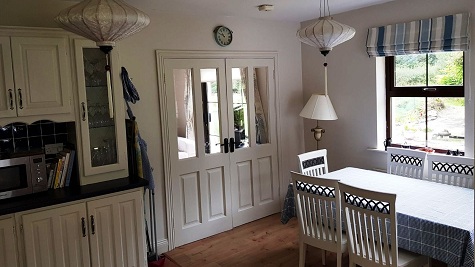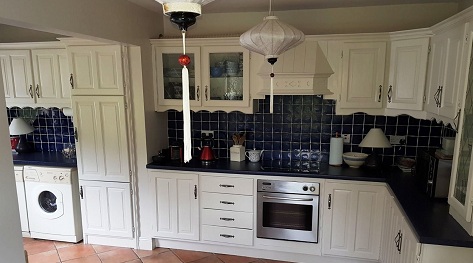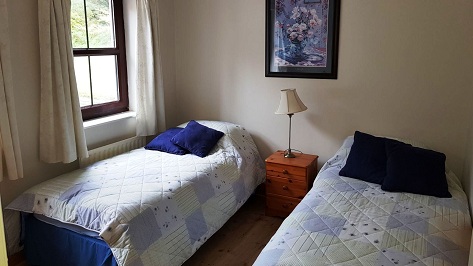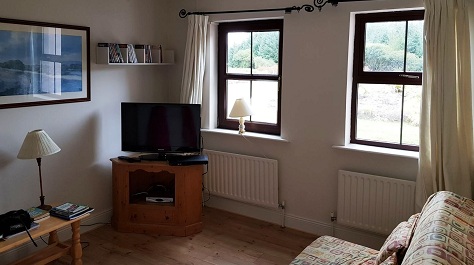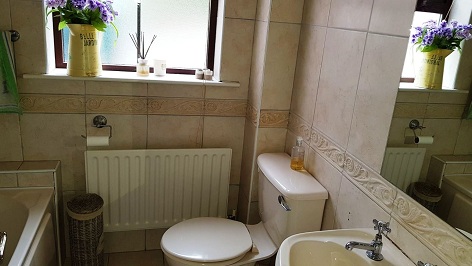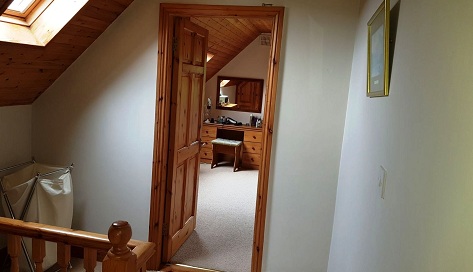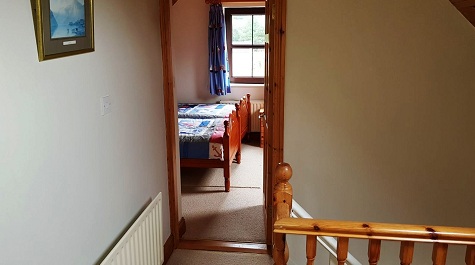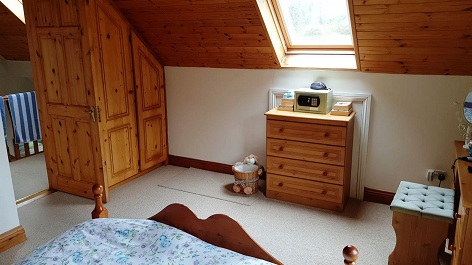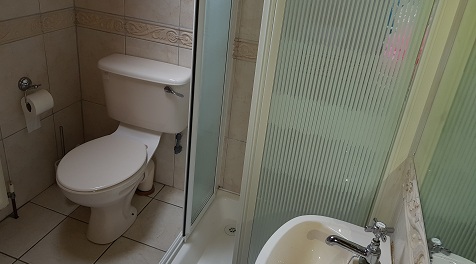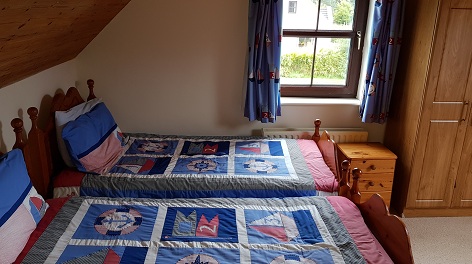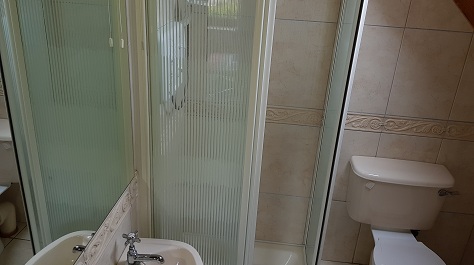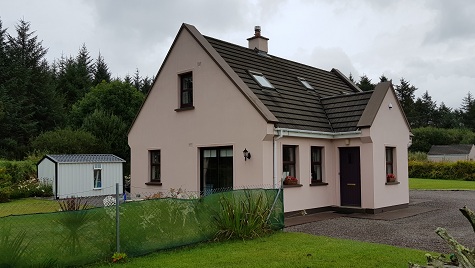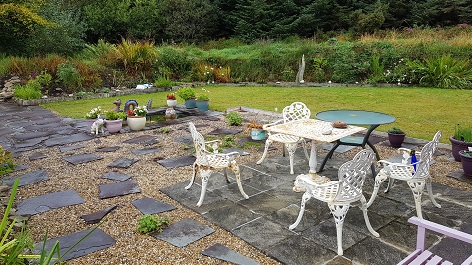Summary
Description
Detached 3/4 bedroom property offered in excellent decorative order, located just a short drive to Waterville just off the main Ring of Kerry road.
This property features a very bright open plan living area with glazed doors to well fitted kitchen/dining. Ground floor bedroom & family bathroom, 3rd reception or bedroom 4 and two further en-suite bedrooms to first floor.
Timber or tile finishes to ground floor throughout & carpet to first floor.
Outside the grounds are laid mainly to lawn with mature shrubs, a large patio area with water feature and a steel garage workshop to rear.
The property is approached through double entrance gates over a stone driveway with ample parking/hard standing.
Standing on approximately one acre amid mature forestry a short drive to both Cahersiveen & Waterville. BER C3. BER No: 101222545.
Viewing essential to appreciate what is on offer.
Motivated Seller.

