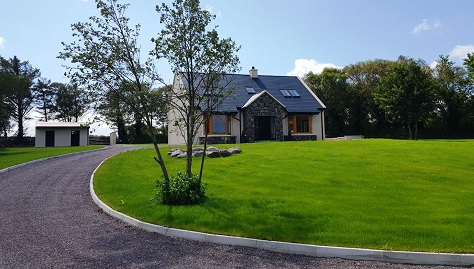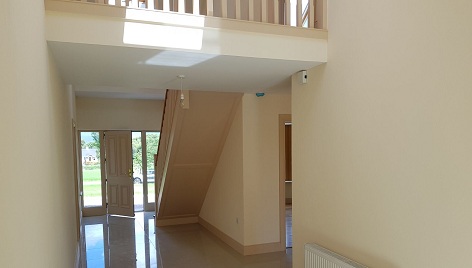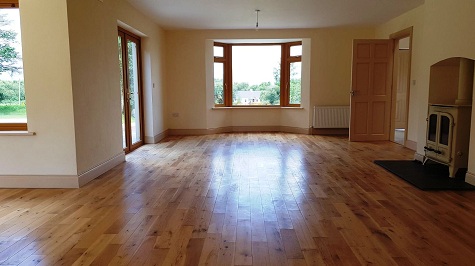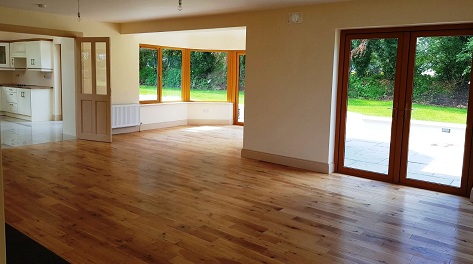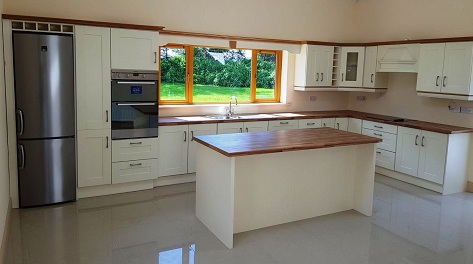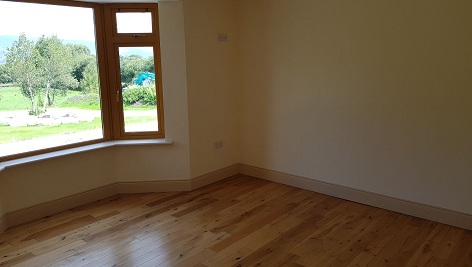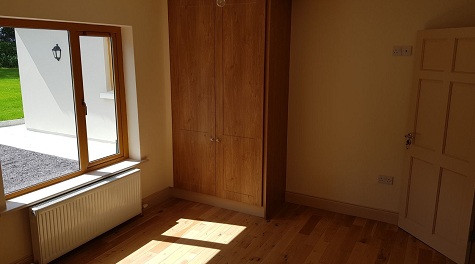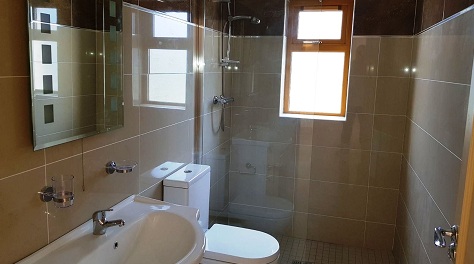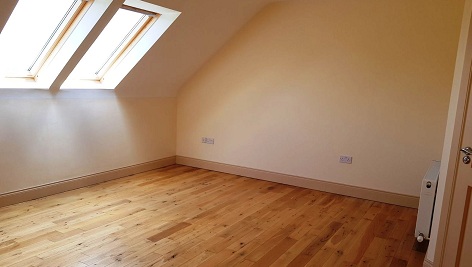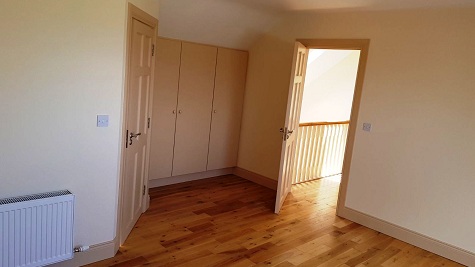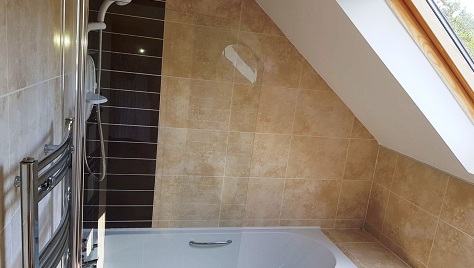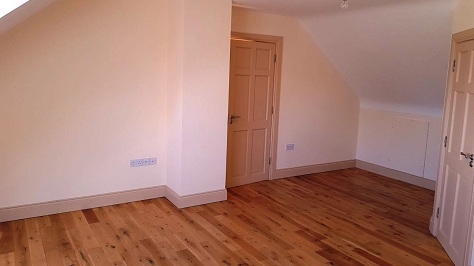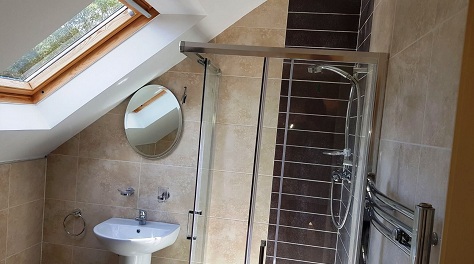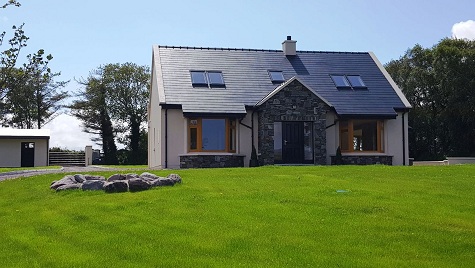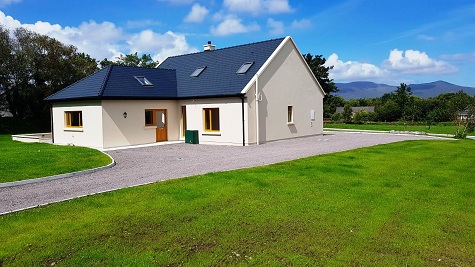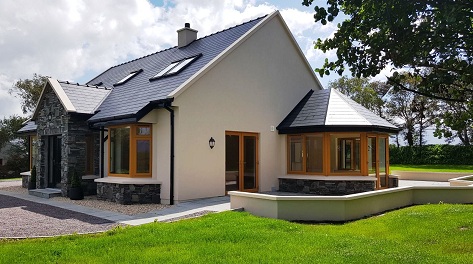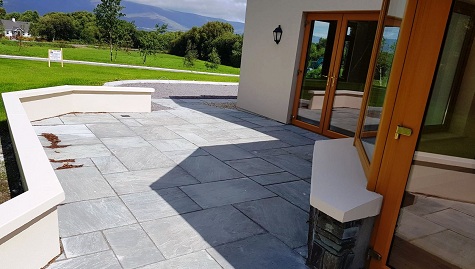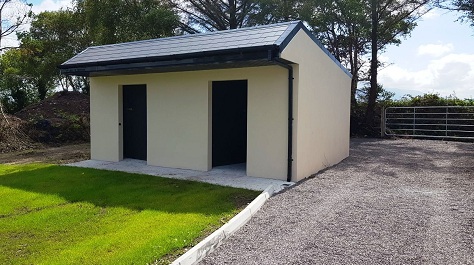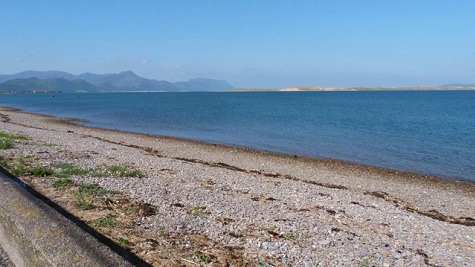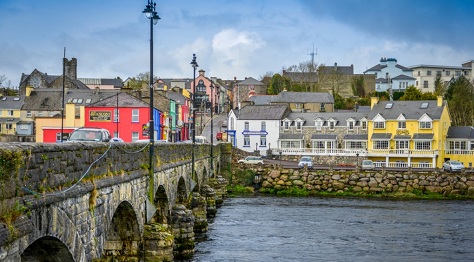Summary
Price
€ 292,500
Area
Status
UNDER OFFER
Type
HOUSE
Location
TEST
Bedrooms
4
Bathrooms
3
Garage
1
Description
Generously proportioned bungalow with attic development. Newly available, this spacious well lit four bedroom home stands on close to an acre. Conveniently located just a short drive from Killorglin Town Centre & nearby Cromane Strand. This modern home offers a spacious open plan living/dining/conservatory & large kitchen/breakfast room. Two ground floor bedrooms with a family shower room/wet room & two further en-suite bedrooms to the first floor. Outside there is a generous patio area, twin storage shed/stable. Grounds are laid mainly to lawn. The property is approached through double entrance gates over a sweeping driveway laid to stone with ample parking/turning area. BER B3. BER Number 106203656. Viewing Highly Recommended.

