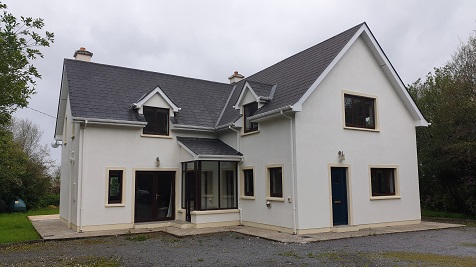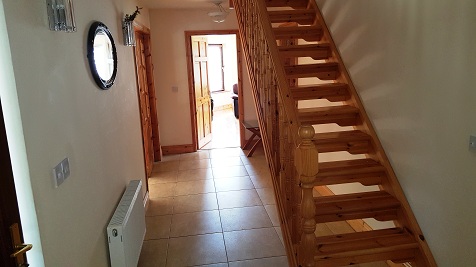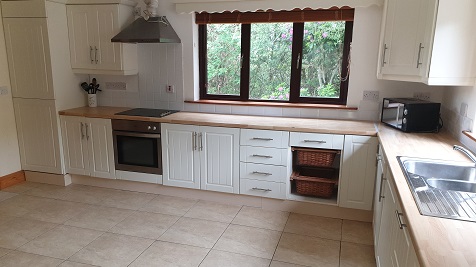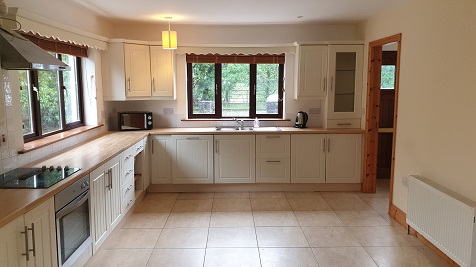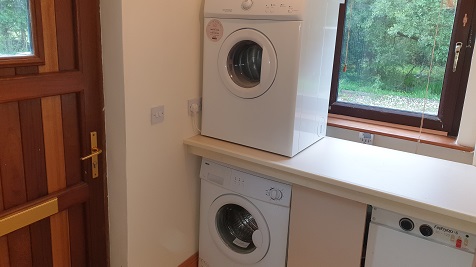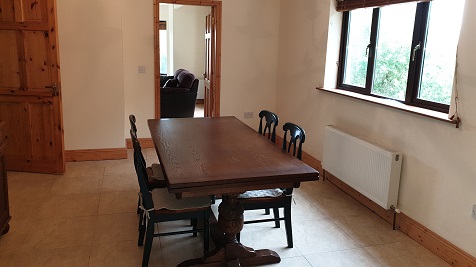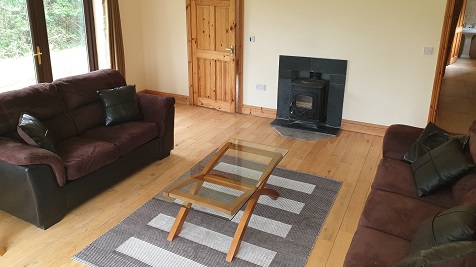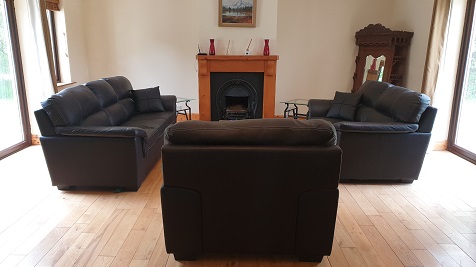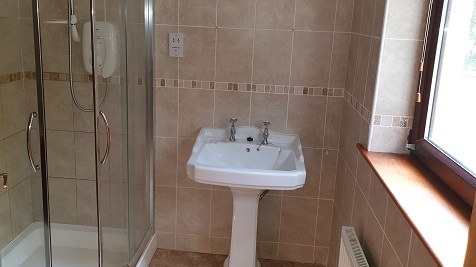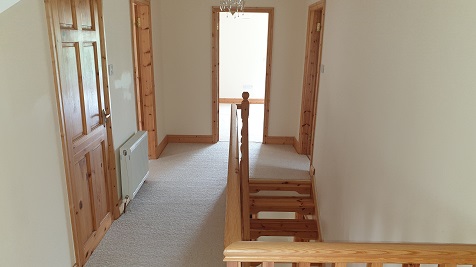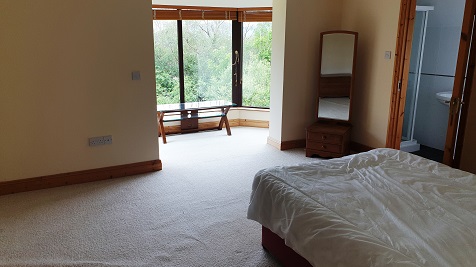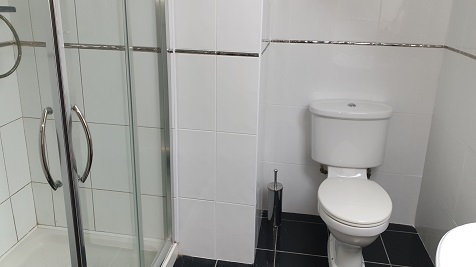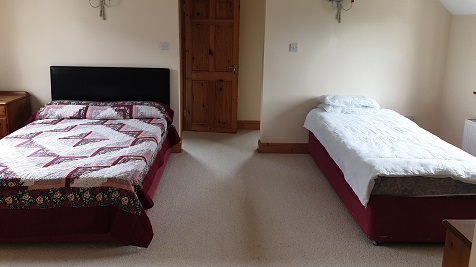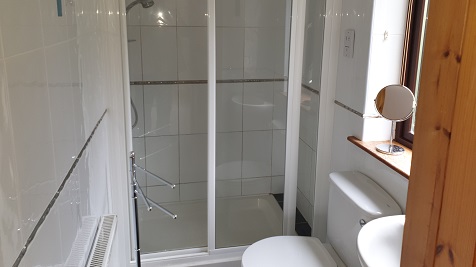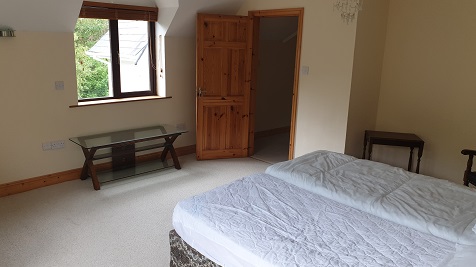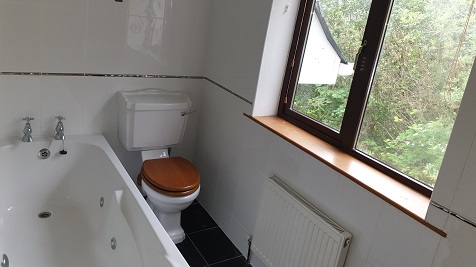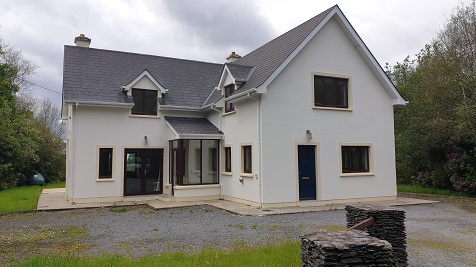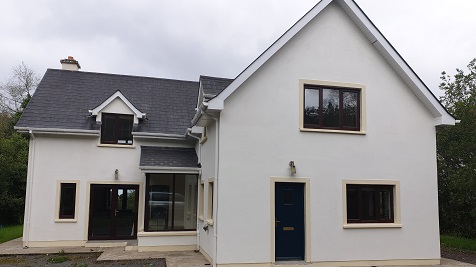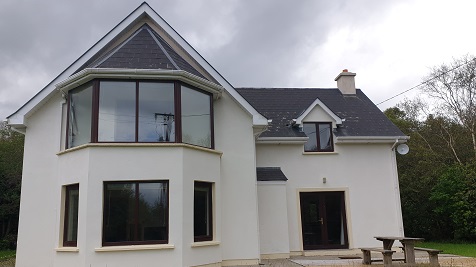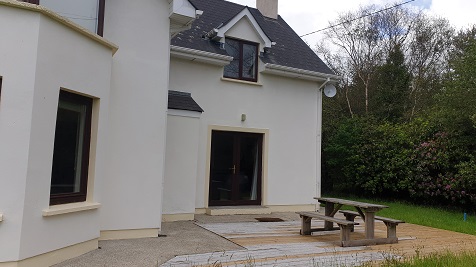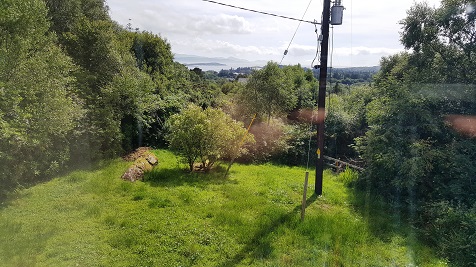Summary
Price
€ 900 P.C.M.
Area
Status
LET AGREED
Type
xRENTAL
Location
TEST
Bedrooms
4
Bathrooms
5
Garage
0
Description
Four bedroom, all en-suite house offered for long term rent. Located a short drive from the Parknasilla Hotel just off the Ring of Kerry road. This spacious, well lit property is situated in mature woodland with sea views from the first floor. Offered in good decorative order with tiled floors to kitchen and hallways, hardwood floors to both main living rooms. Grounds to mature woodland and grass. The property is approached over a stone driveway through feature stone entrance pillars. Conveniently located a short drive to Sneem (7km) and Kenmare (21km). This property is being let unfurnished.

