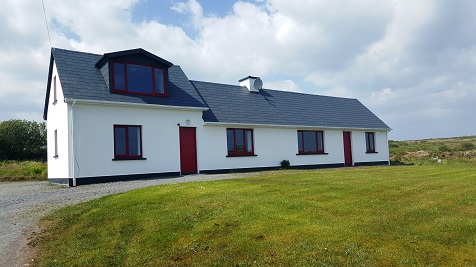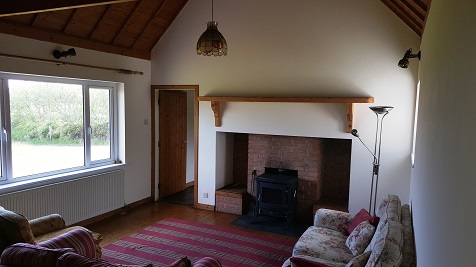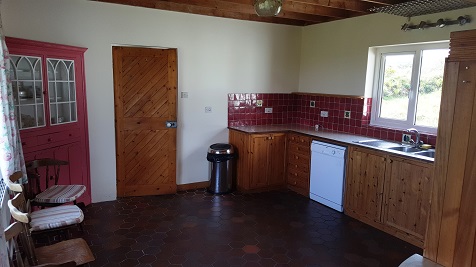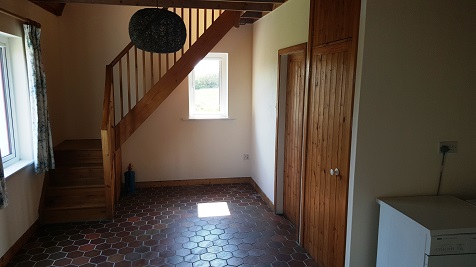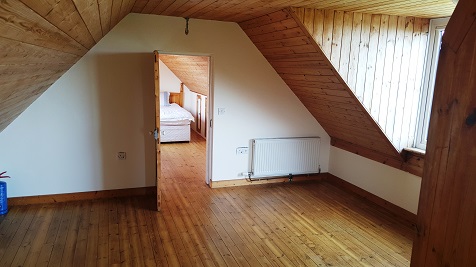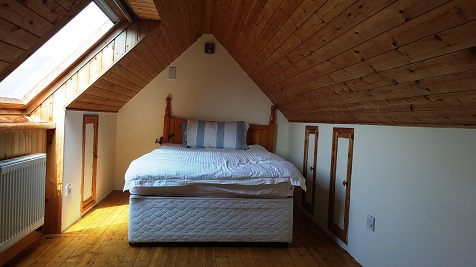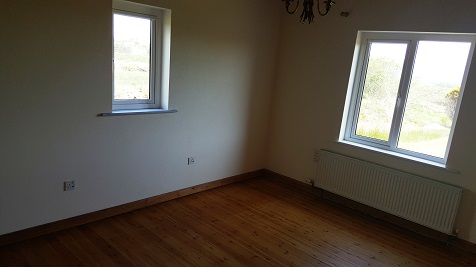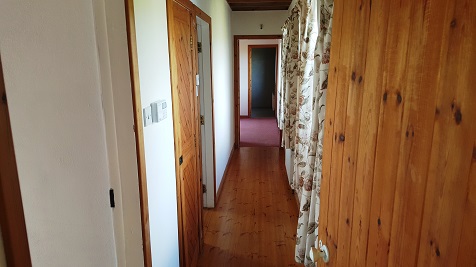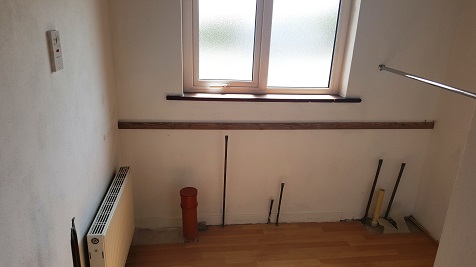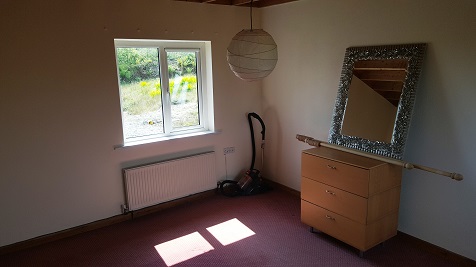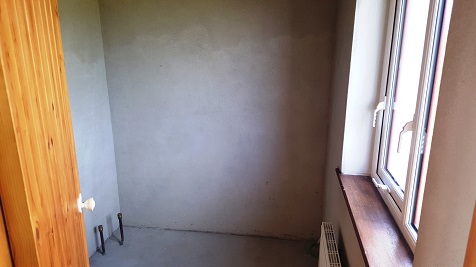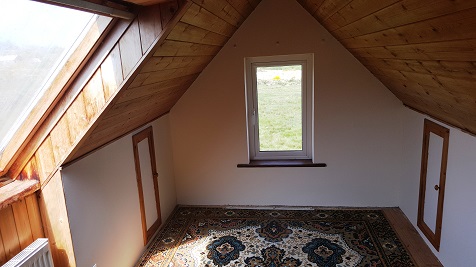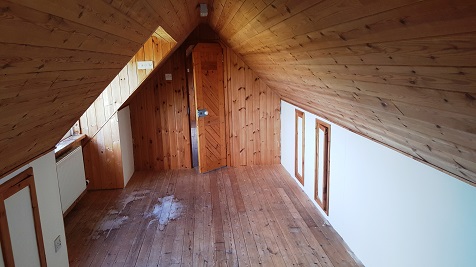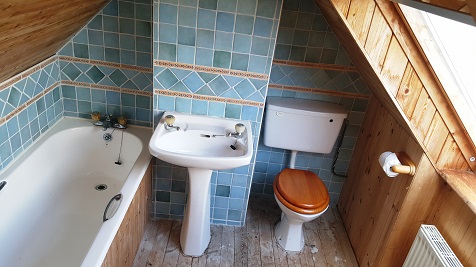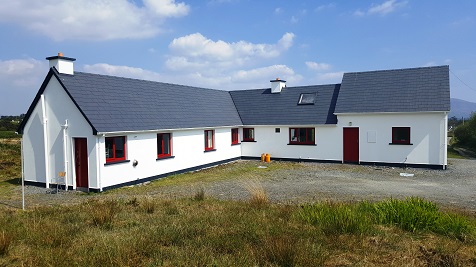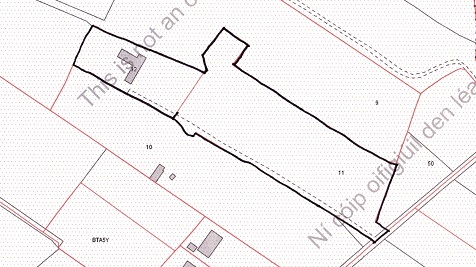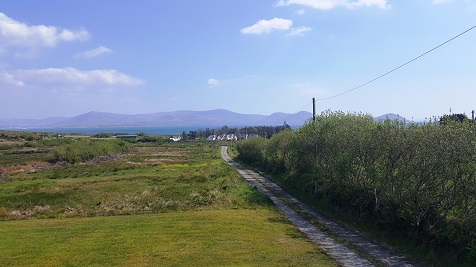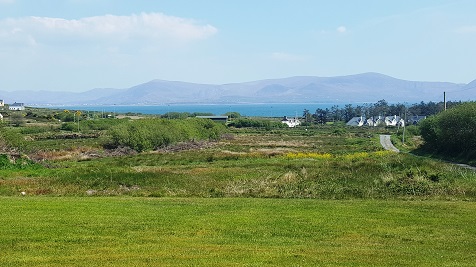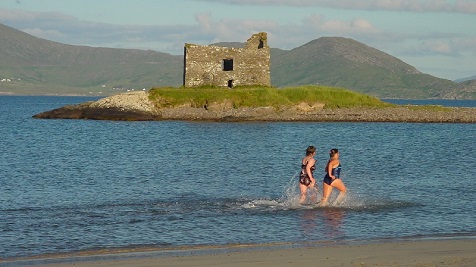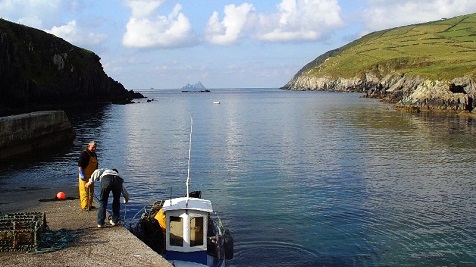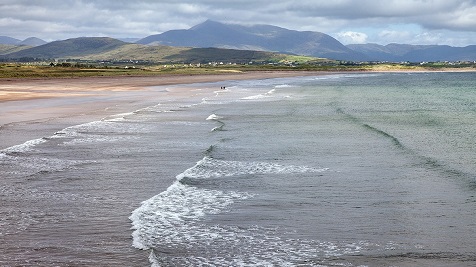Summary
Description
Walking distance to beach and Village, this generously proportioned cottage derived bungalow with attic accommodation occupies an enviable site. Lands extend to approximately two acres with beautiful views over Ballinskelligs Bay. This property requires some finishing and offers the future owner the opportunity to put their own mark on it. Featuring 4/5 bedrooms, kitchen/dining, main living room/2nd reception, generous utility/store area, possible four bathrooms (two require finishing) and quirky attic development. The property is approached over a stone driveway with ample hard standing/parking looking over Ballinskelligs Bay & into Dungeagan Village on a generous lot. This property features new double glazed windows throughout, timber and tile floors to main living areas on the ground floor, oil fired central heating and offered in good decorative order. The picturesque location, outstanding views and proximity to amenities i.e. beach, pubs, school, shop make this property ideal for letting/holiday home or full time residence. BER E1. BER No: 109697631. Viewing Highly Recommended.

