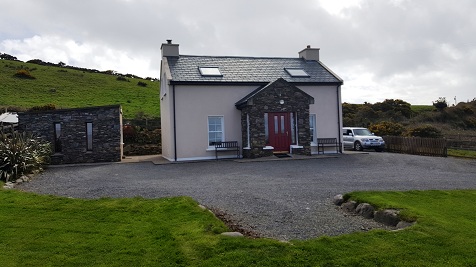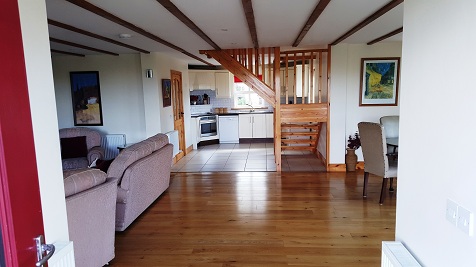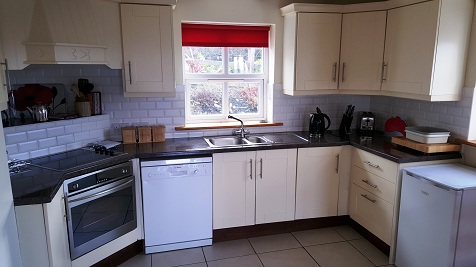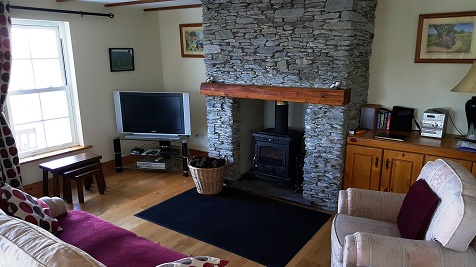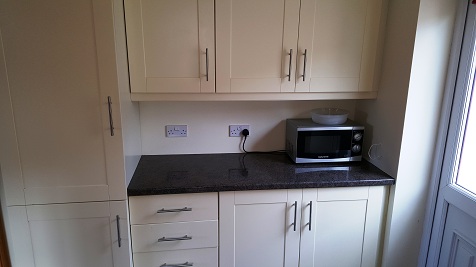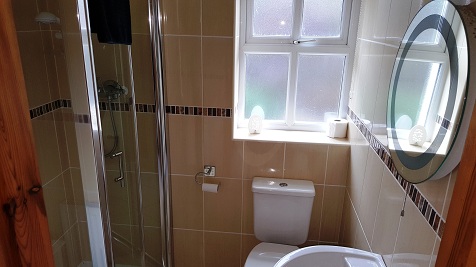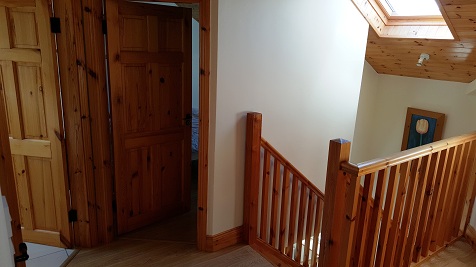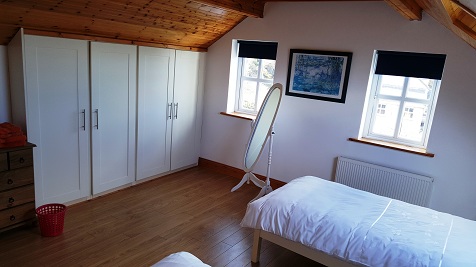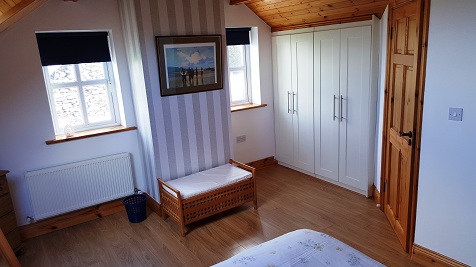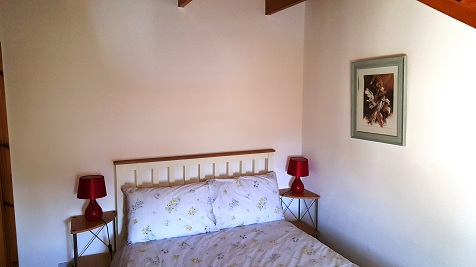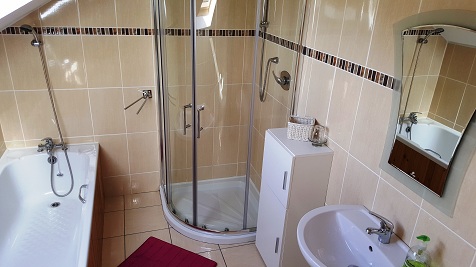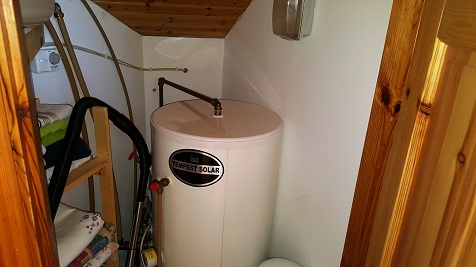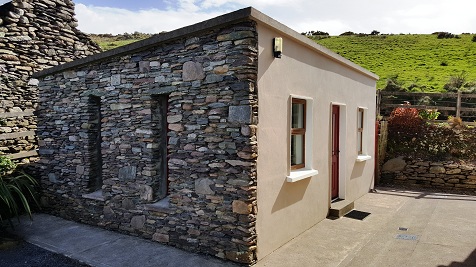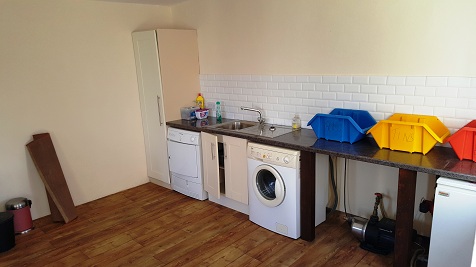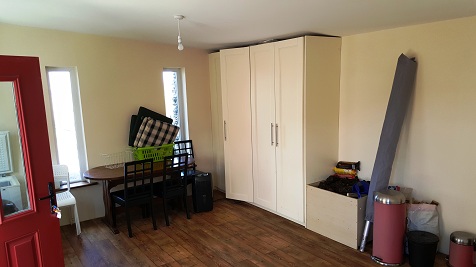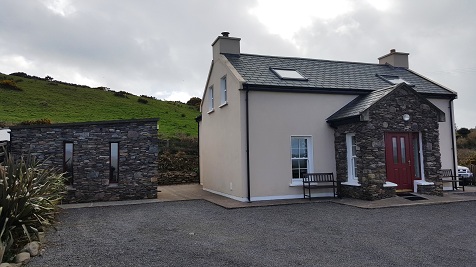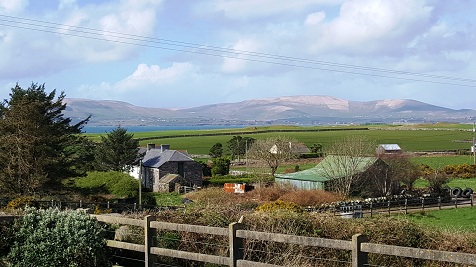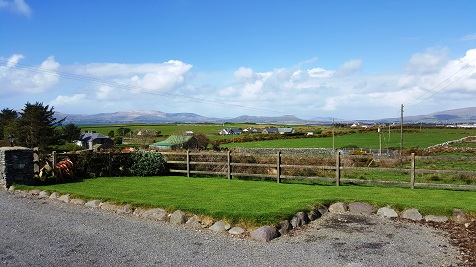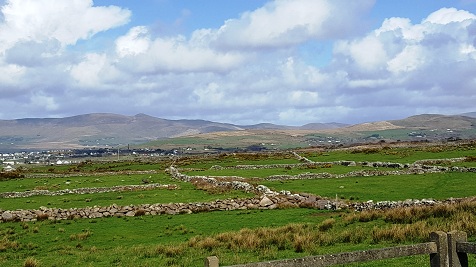Summary
Description
Detached three bedroom traditional farmhouse style property.
This newly built home offers well lit, spacious accommodation with much charm & character featuring open plan kitchen/dining/living, separate utility & downstairs w.c/cloaks/shower.
To first floor; master bedroom, bedroom 2, 3 & family bathroom. Beautifully finished throughout with many tasteful features & beamed ceilings to first floor.
Property is offered in impeccable decorative order & can be bought fully furnished.
Outside there is a detached studio with ample storage, suitable for a variety of uses. Property is approached over stone driveway with double entrance gates. There is ample hard standing parking/turning space. All services are connected, mains water, sewerage is by septic tank.
Occupying an elevated site with views over Ballinskelligs Bay, Waterville Village & Watervilles two golf courses.
BER: C1. BER No: 109664508.
Viewing Highly Recommended.

