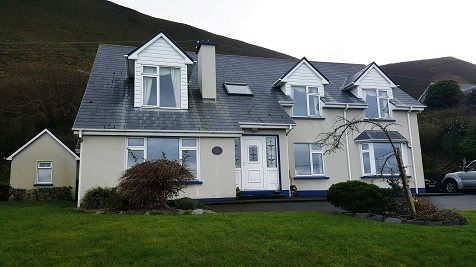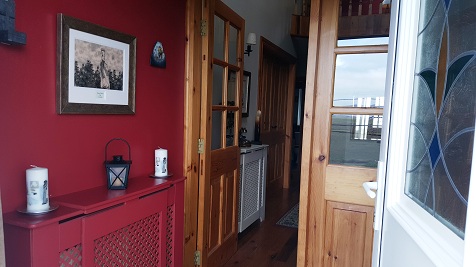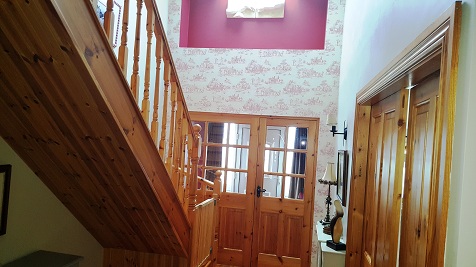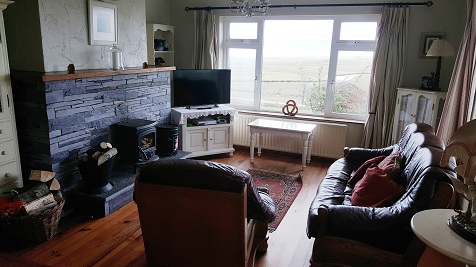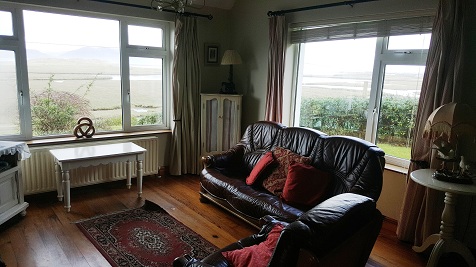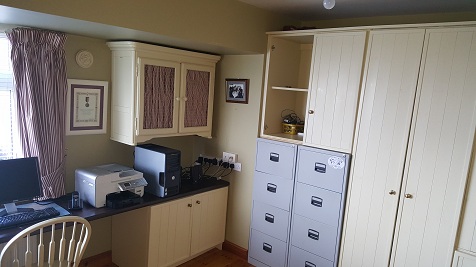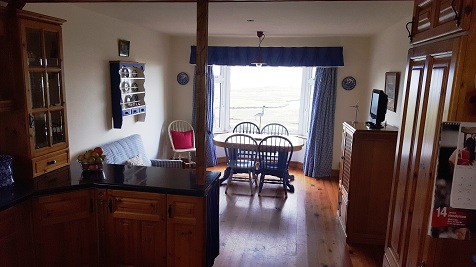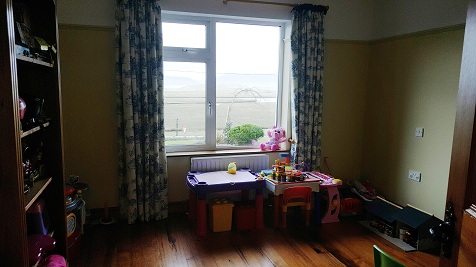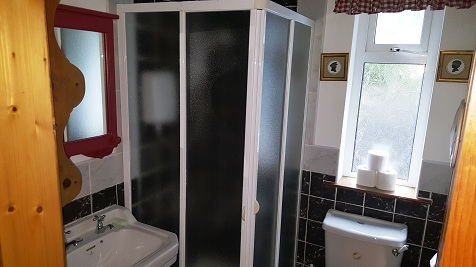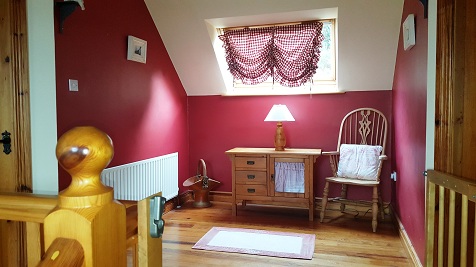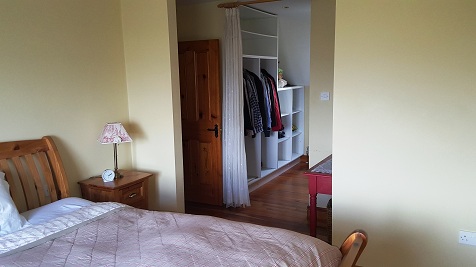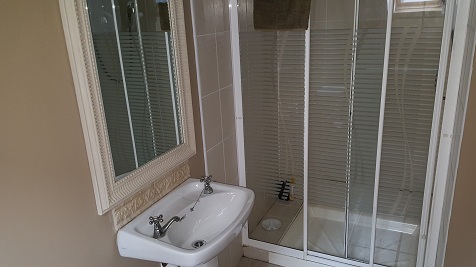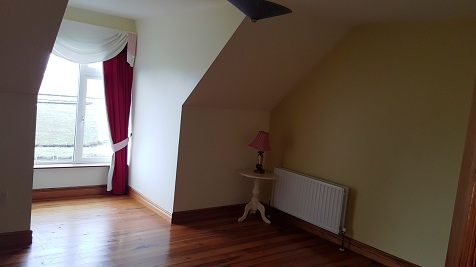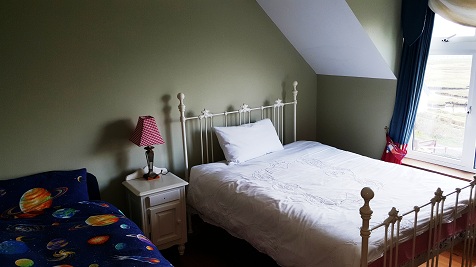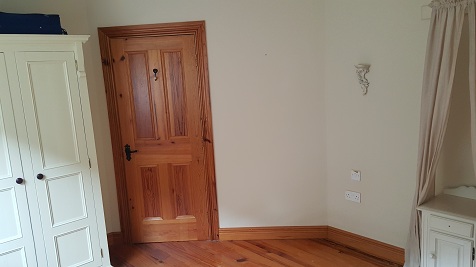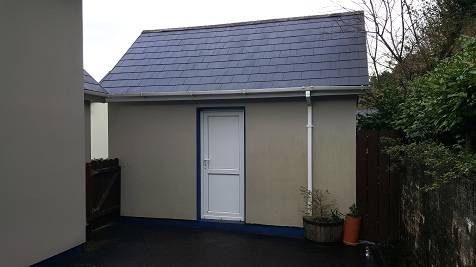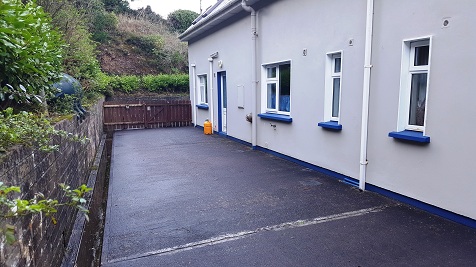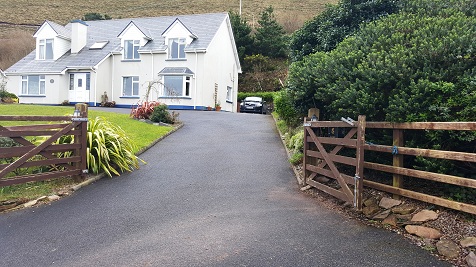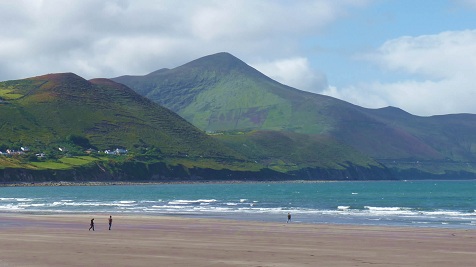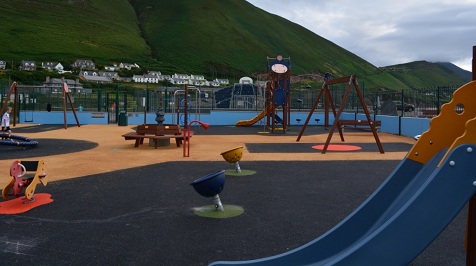Summary
Description
This 4/5 bedroom, detached dormer bungalow is situated on a mature plot a short walk from Rossbeigh beach with stunning front line sea views. This property offers versatile spacious accommodation suitable as a generous permanent home or luxurious holiday home with beautiful sea views in a much sought after location. Accommodation comprises of glazed entrance porch with inner glazed doors to main hall, living room with sunken floor to lounge, kitchen/dining, office/study, w.c/cloaks, Bedroom 5/Play room & utility room with glazed rear entrance door. To first floor; generous well lit landing, master bedroom en-suite, bedrooms 2, 3, 4 & family bathroom. Outside, to the rear there is a detached shed for storage, ample parking, enclosed rear garden, mature shrubs & lawn to front. Property is approached through double entrance gates over a tarmacadam driveway. A short walk to seasonal shops & pub. BER: B3. BER No: 101433399. Priced to Sell – Motivated Seller, Offers Invited – Viewing Highly Recommended.

