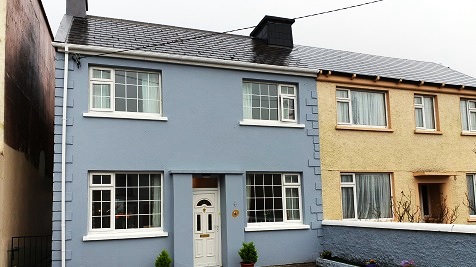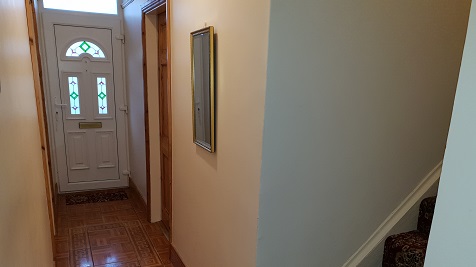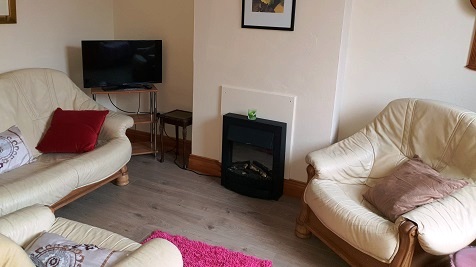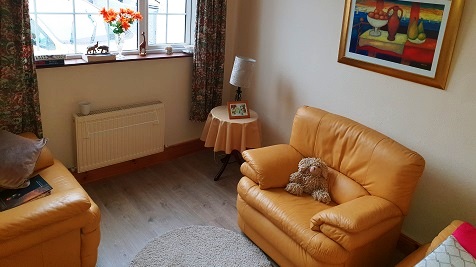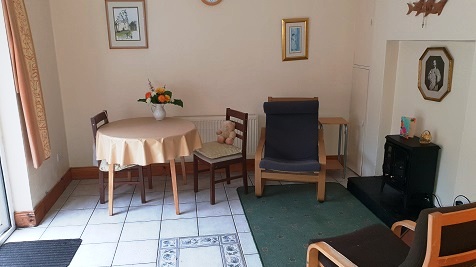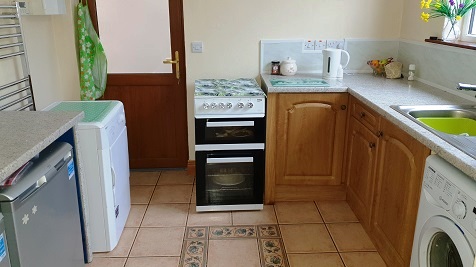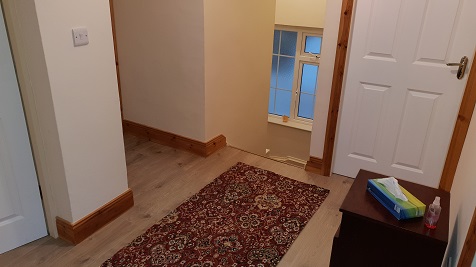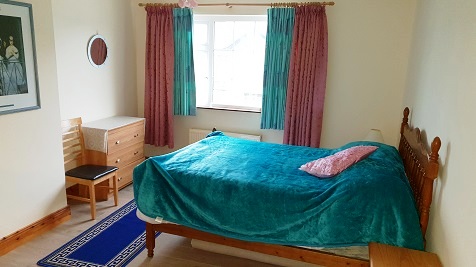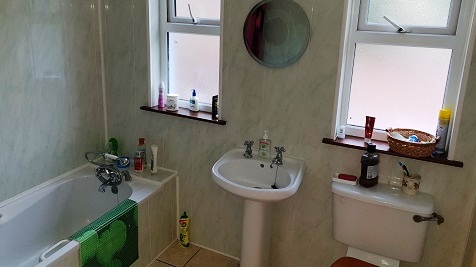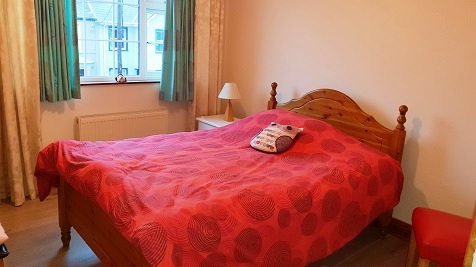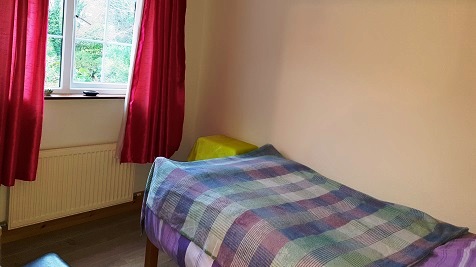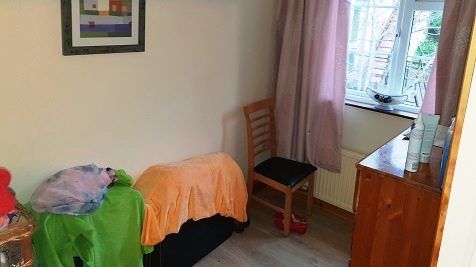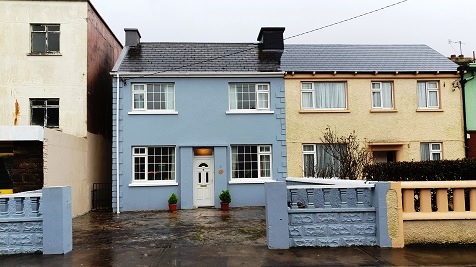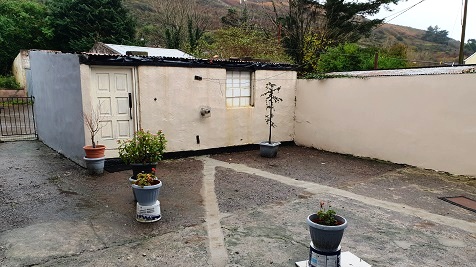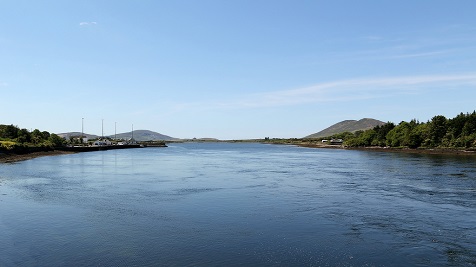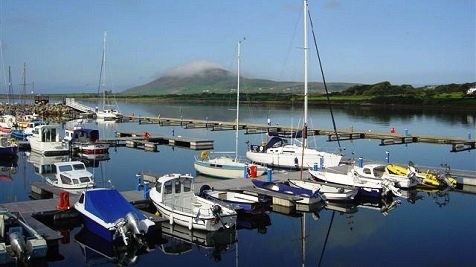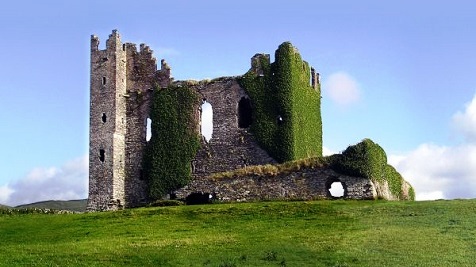Summary
Description
Situated on the edge of Cahersiveen Town, this four bedroom semi is walking distance to all amenities. The property comprises of four bedrooms, family bathroom, kitchen, dining room, living room & second reception room. Property features UPVC double glazing, oil fired central heating and is in excellent decorative order throughout. Recent refurbishment including re-wiring and a newly upgraded central heating system. To the front there is an enclosed parking area with side entrance to rear yard/garden. There is also rear vehicular access and parking, detached garage and an enclosed rear yard/garden laid to concrete. Conveniently located close to all amenities, level walking to all facilities. BER C3. BER No: 109566075. Viewing Recommended.

