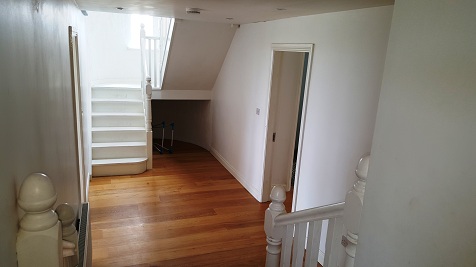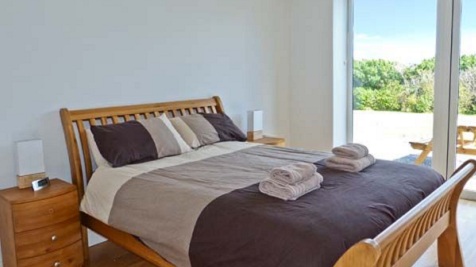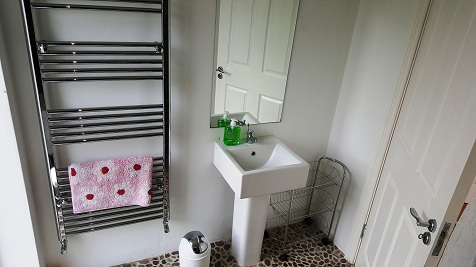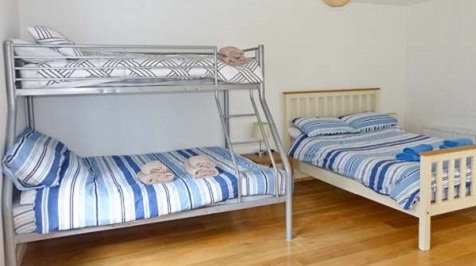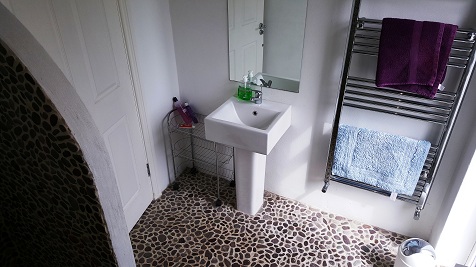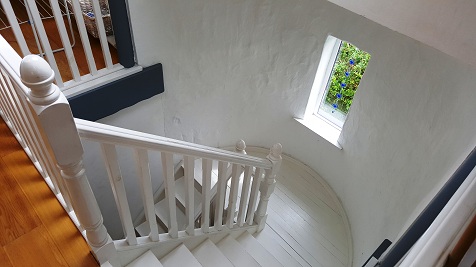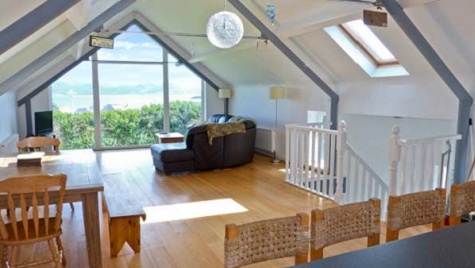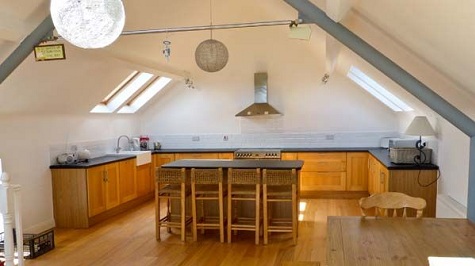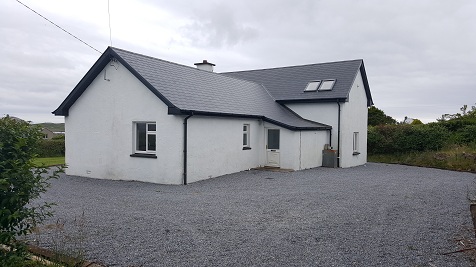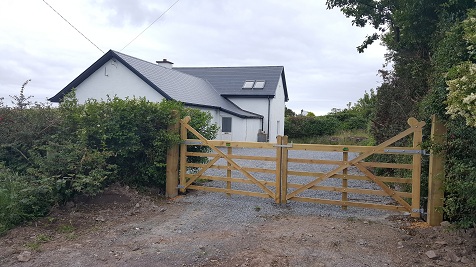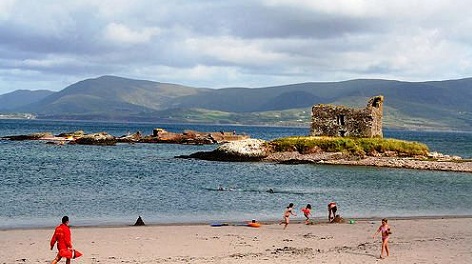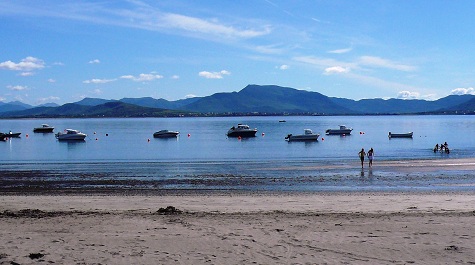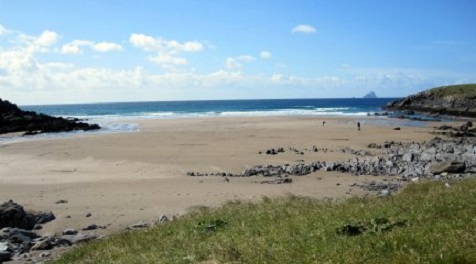Summary
Description
Spacious detached residence within walking distance to the beach & standing on approximately half an acre. This property lends itself to dual occupancy. Accommodation comprises of five bedrooms with two en-suite, family bathroom & ground floor reception/living room. To first floor, kitchen/dining/living space with panoramic views over Ballinskelligs Bay. Grounds are laid to lawn with a limestone drive fully edged providing ample parking & turning with well defined hedge boundaries. This property is offered in good decorative order throughout. Bright & airy with a contemporary feel. Located just a short walk from Ballinskelligs beach & café, conveniently located for walking, the beach or touring the Skellig Ring. BER: C2. BER No: 108831280. Viewing Highly Recommended.

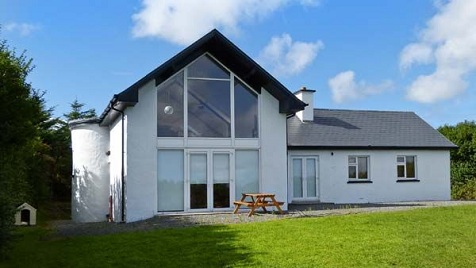
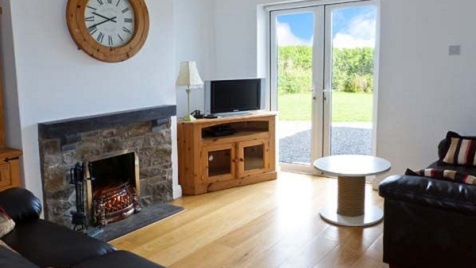
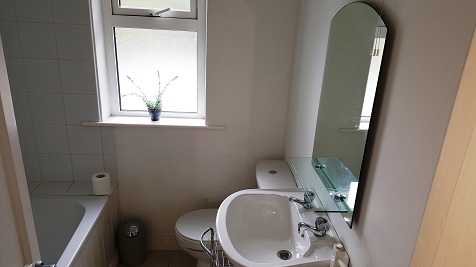
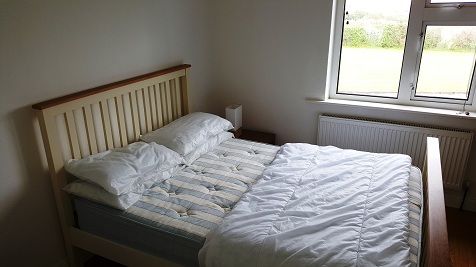
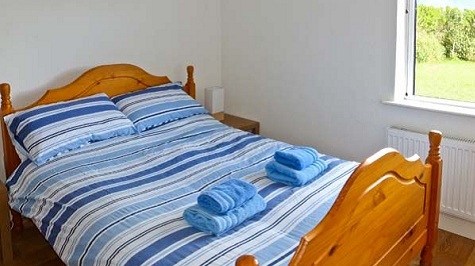
.jpg)
