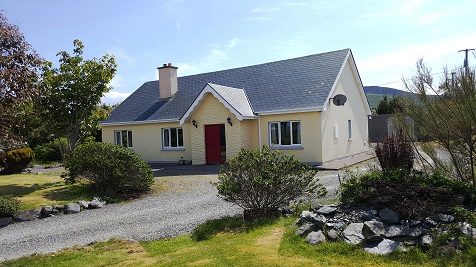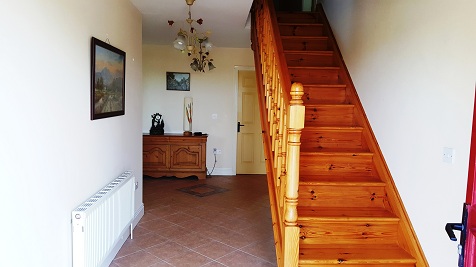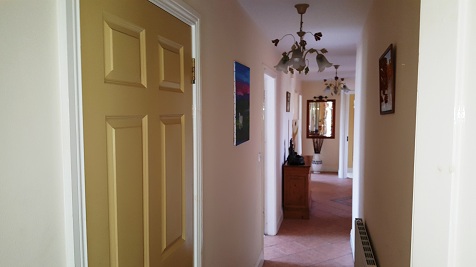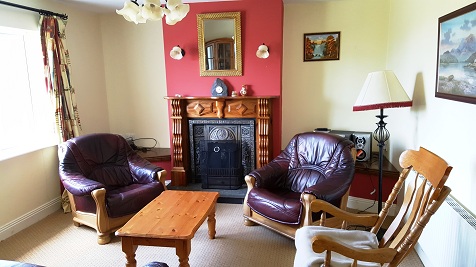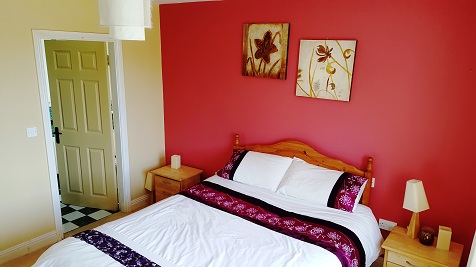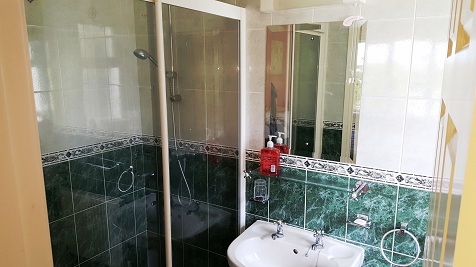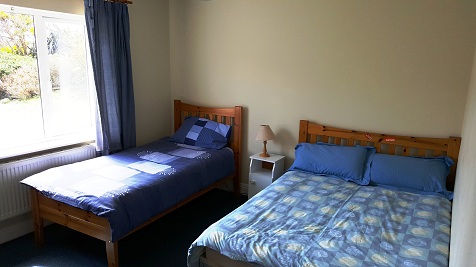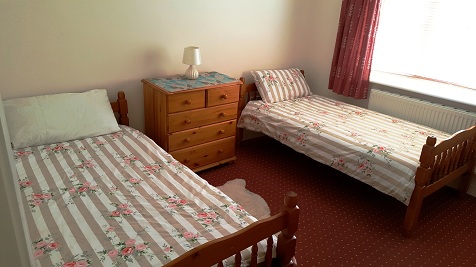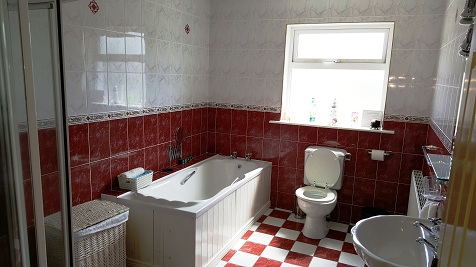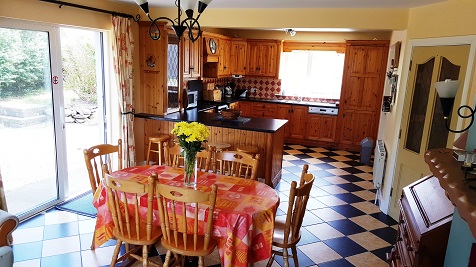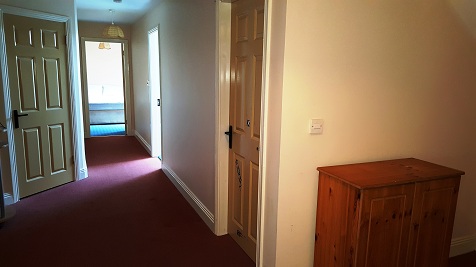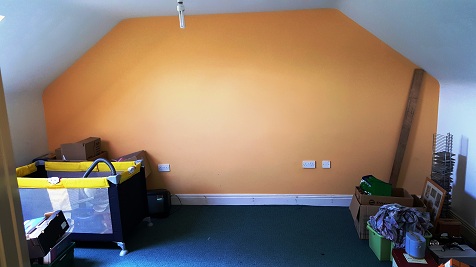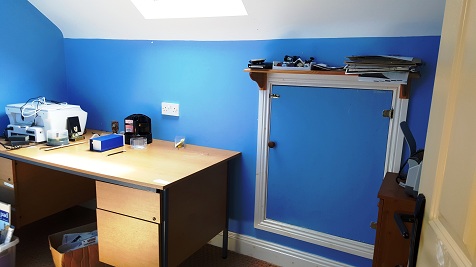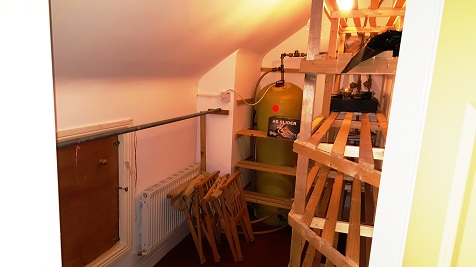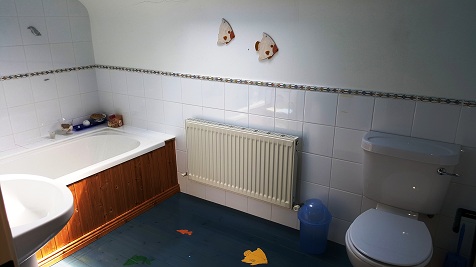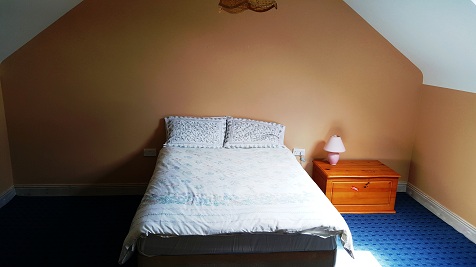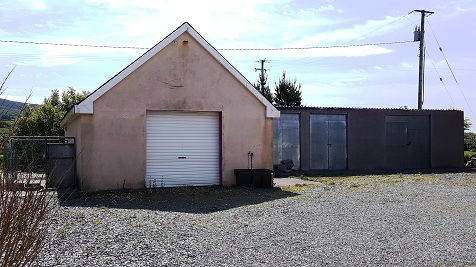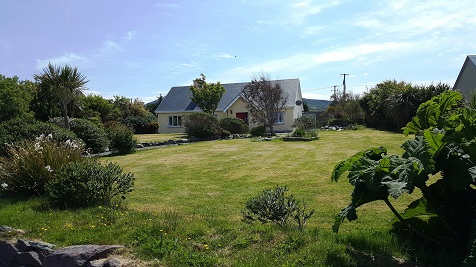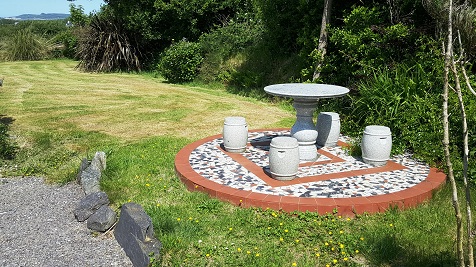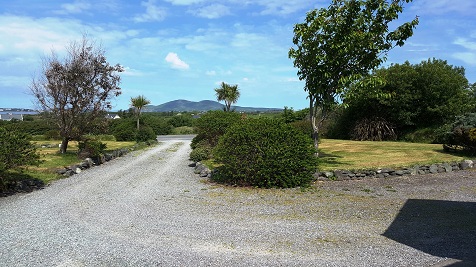Summary
Description
Substantial detached bungalow located at Laharn South just off the main Ring of Kerry road on the road to Portmagee. Walking distance to local shop & co-op store with views of Valentia Harbour.
This detached family home is presented is good general condition offering versatile accommodation with up to five bedrooms, office/study, two receptions, two bathrooms and master bedroom en-suite. Outside the front garden is laid mainly to lawn and to the rear there are two generous workshops & detached garage. Conveniently located between Cahersiveen & Portmagee with easy access to both.
This property would lend itself to a holiday home, retirement home or permanent residence.
Accommodation comprises; entrance hall leading to main living, generous kitchen dining, hall store/cloaks, family bathroom & three bedrooms to ground floor. To second floor bedrooms four & five, office/study and second family bathroom.
BER: C2 - BER No: 107225922.

