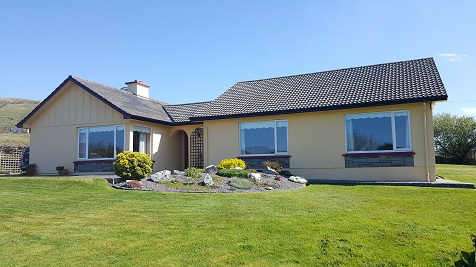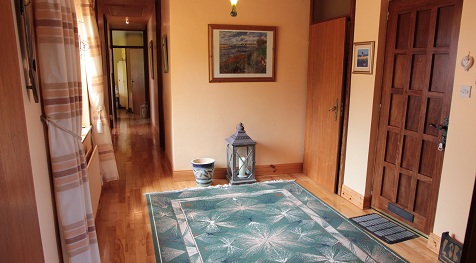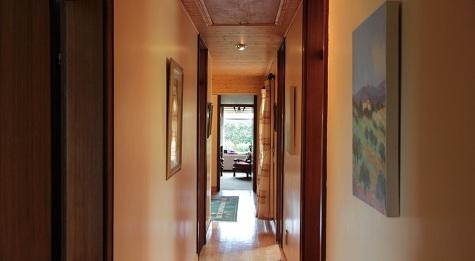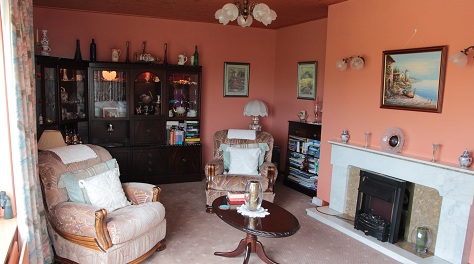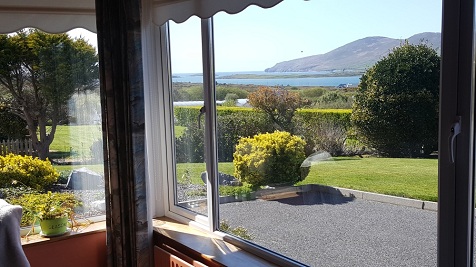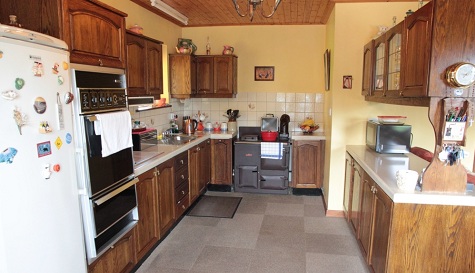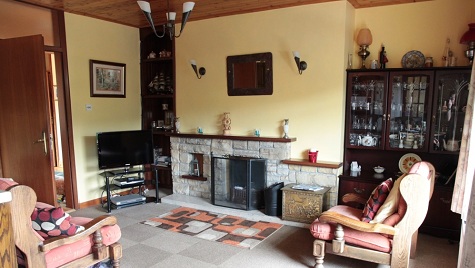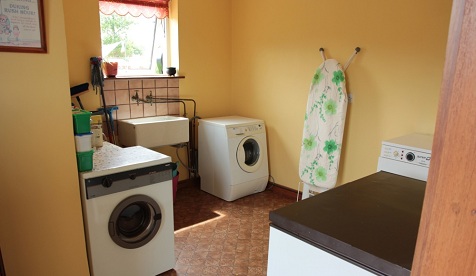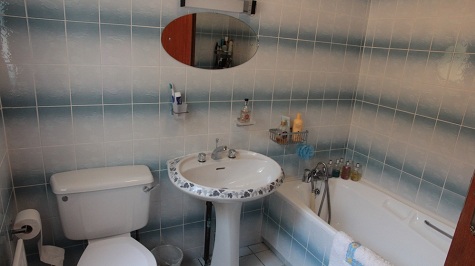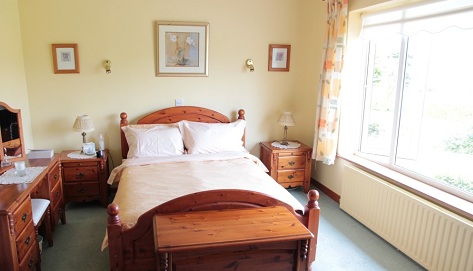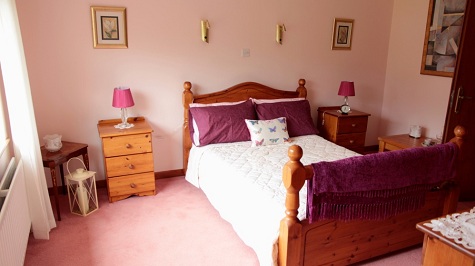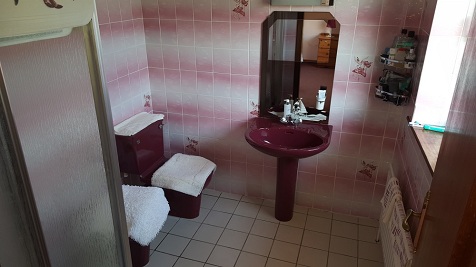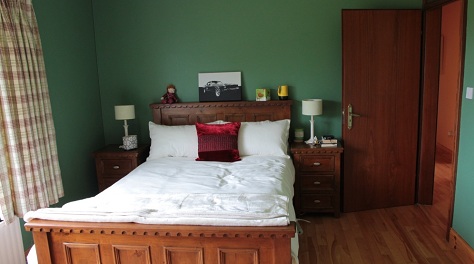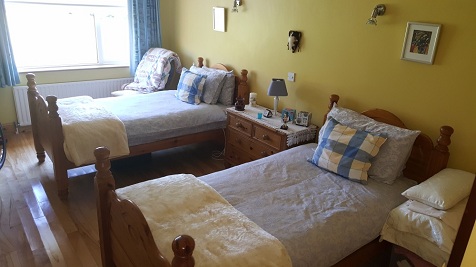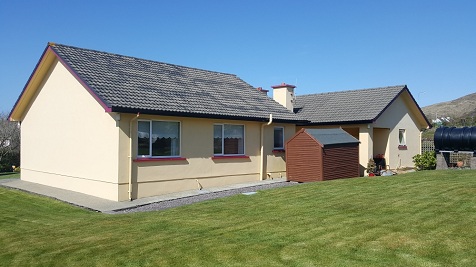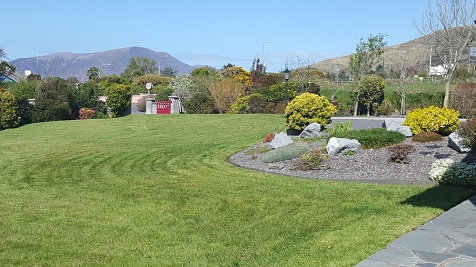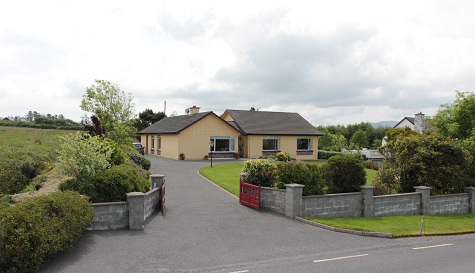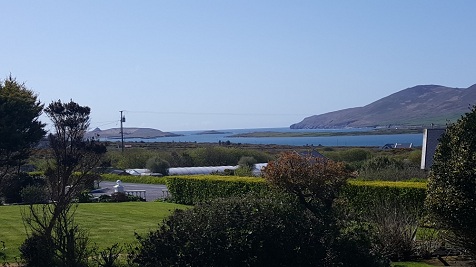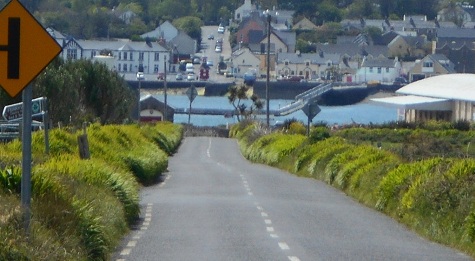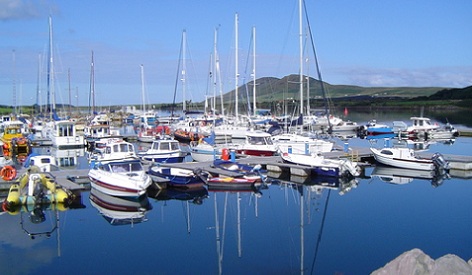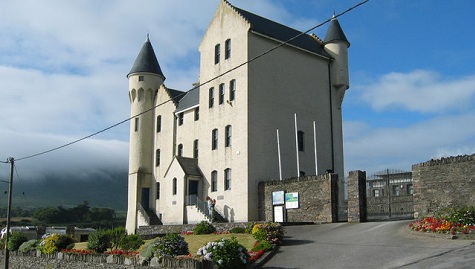Summary
Description
Detached family home built in 1982 situated on an elevated site with stunning sea and mountain views. The property consists of four bedrooms with master bedroom en-suite, family bathroom, generous entrance hall, two reception rooms & large utility room. Occupying an enviable location walking distance to Cahersiveen & the Valentia Ferry. Property features UPVC double glazing, oil fired central heating & is well insulated. This property is well designed on a mature landscaped site with gardens laid mainly to lawn with mature shrubs to boundaries & beds. Tarmacadam driveway approached through double entrance gates & stone pillars. Boundaries are well defined with hedging & trellis work. Sewer by septic tank & mains water. High speed broadband by telephone line. Immaculately presented throughout. BER D1 - BER No: 108676776. Viewing Recommended.

