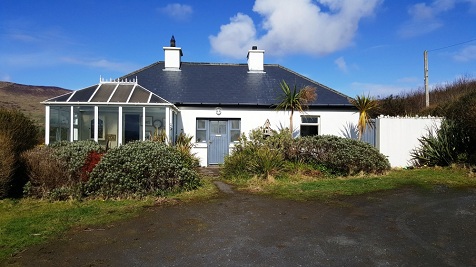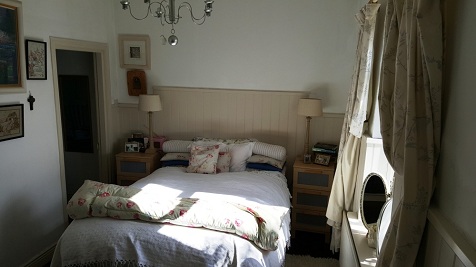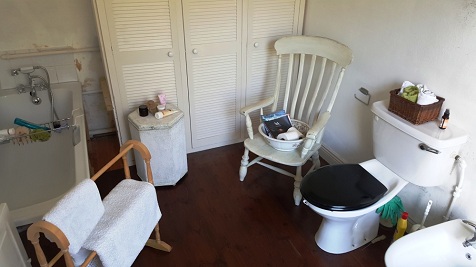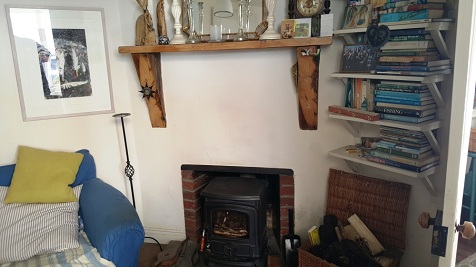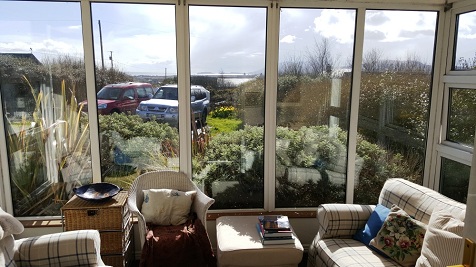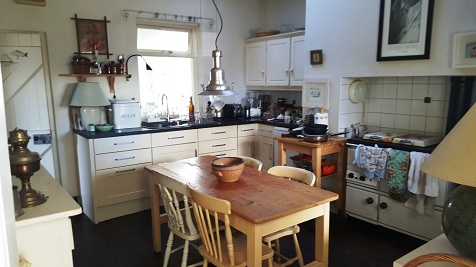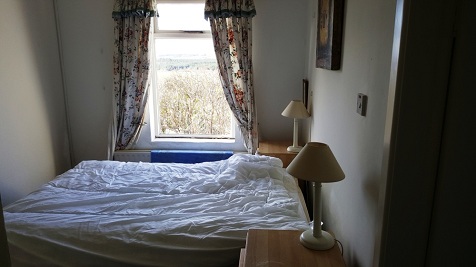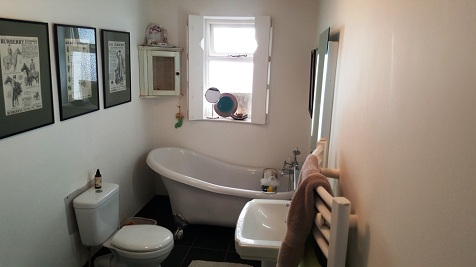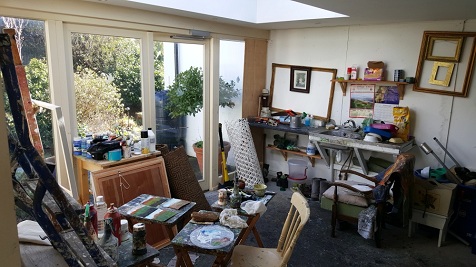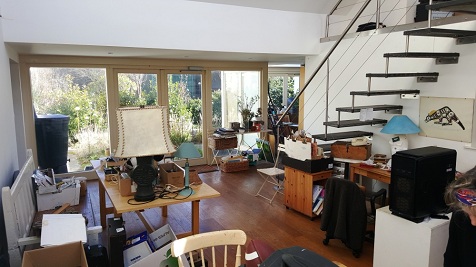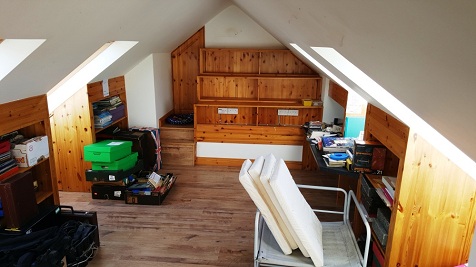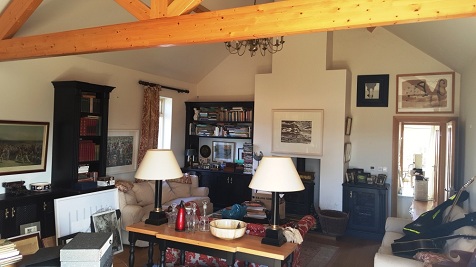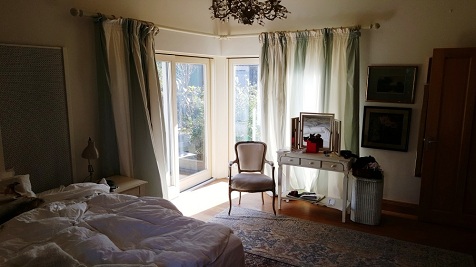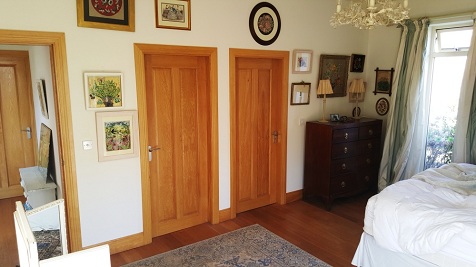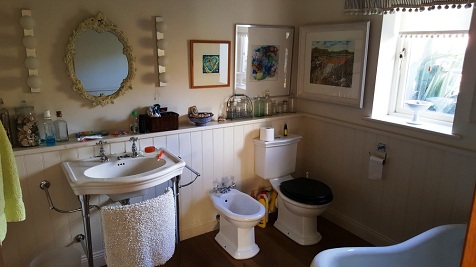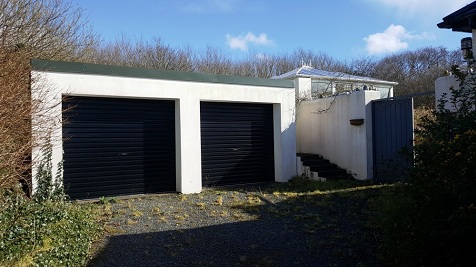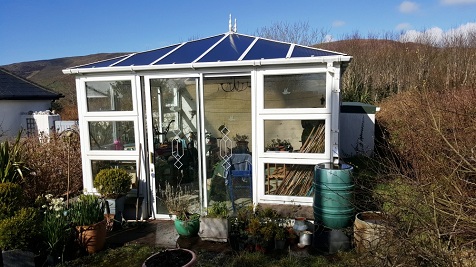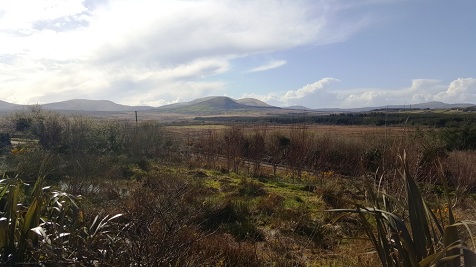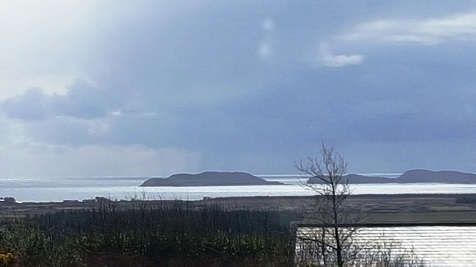Summary
Description
Picturesque detached three bedroom cottage that has under gone considerable modernisation & refurbishment with beautiful mountain and sea views located approximately 0.6km off The Ring of Kerry road and 4km from Waterville Church. Consisting of an entrance porch leading to bedroom two en-suite; living room with solid fuel stove & front conservatory/sun room. To main kitchen/dining, bedroom three en-suite & to rear of kitchen into utility room leading to workshop/art studio with staircase to half loft office/workstation. To rear, main living room with cathedral ceiling with sliding patio doors to master bedroom suite leading to garden & sea views. This cottage extends to in excess of 2,000 sq ft and plot extends to approx 1.1 acres and is landscaped with feature gardens, kitchen garden, pond & garage/store. BER: D1. BER No: 108545823. Viewing Highly Recommended.

