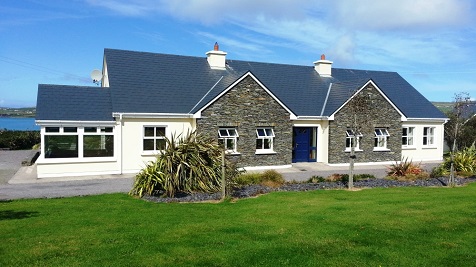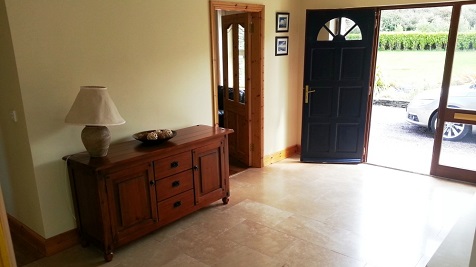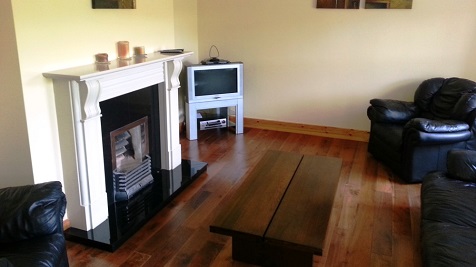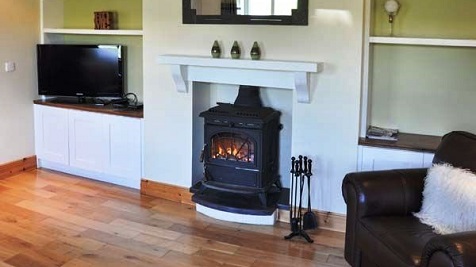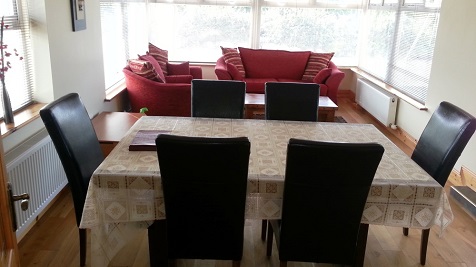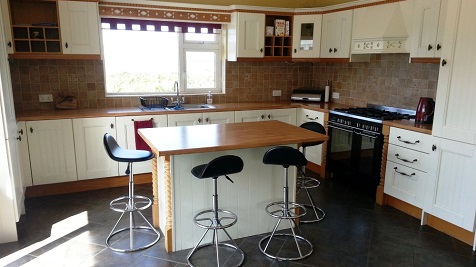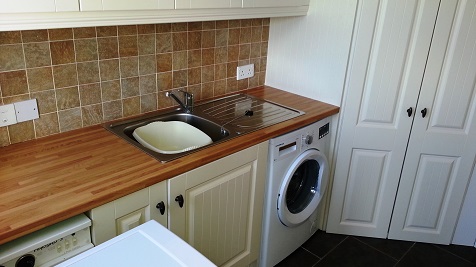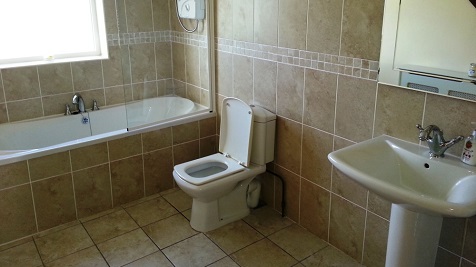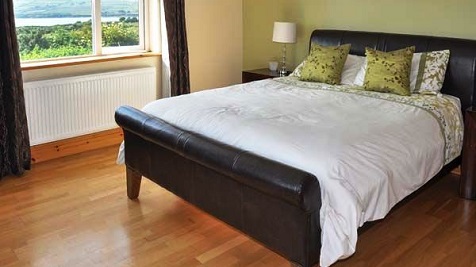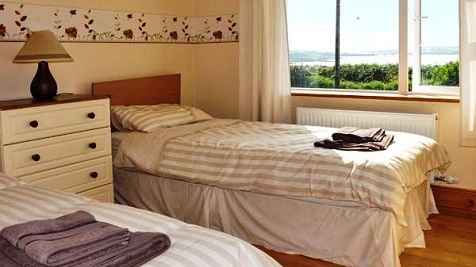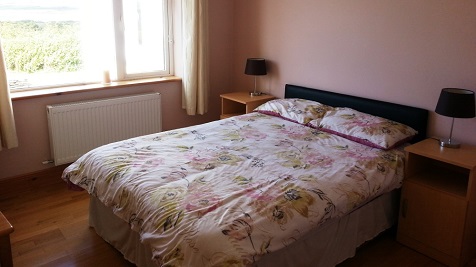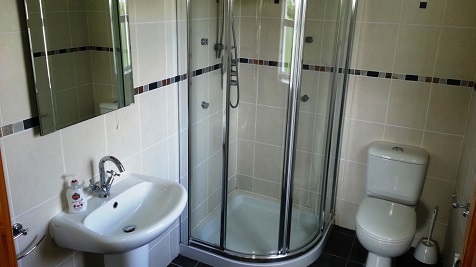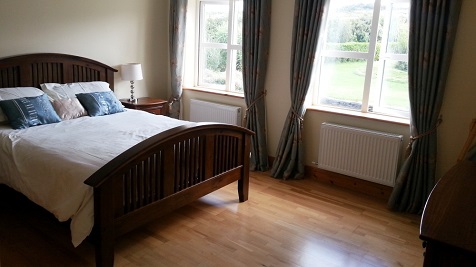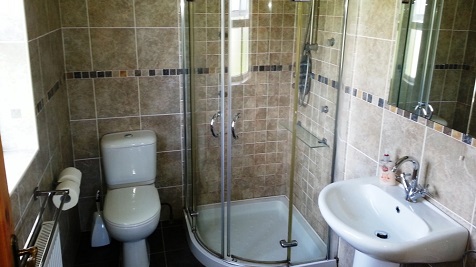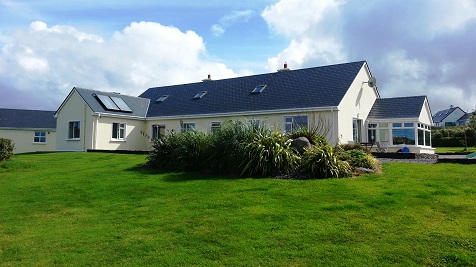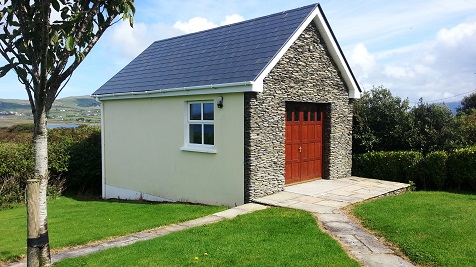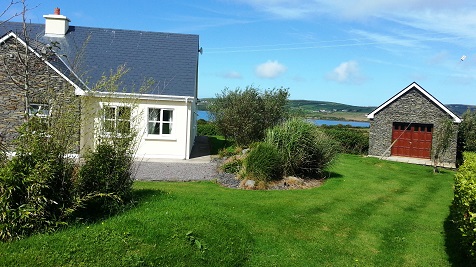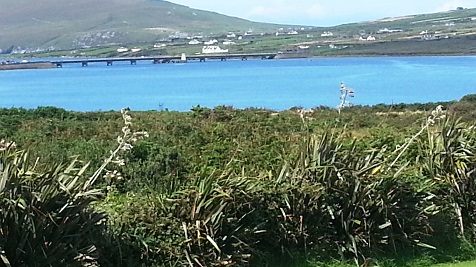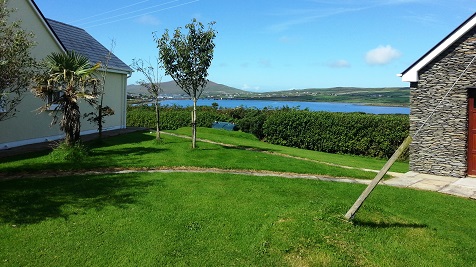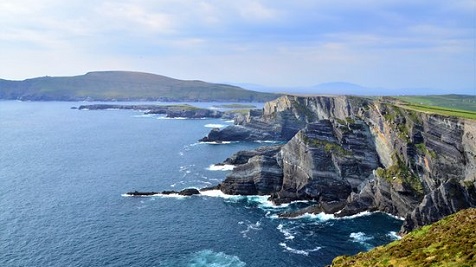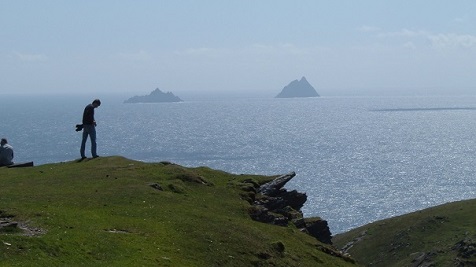Summary
Price
€ 295,000
Area
Status
SOLD
Type
xHOUSE
Location
TEST
Bedrooms
4
Bathrooms
3
Garage
1
Description
This luxury four bedroom, detached residence is situated within walking distance to Portmagee Village with stunning views of the sea, mountains and Valentia Island.
This property is finished to an exacting standard. Comprising of generous entrance hall, four bedrooms, two en-suite, family bathroom, open plan living area, sunroom/dining room/lounge to kitchen with island/breakfast bar & fourth reception/separate lounge.
Outside this property boasts a fully enclosed landscaped garden, laid mainly to lawn and detached garage/store.
All standing on approximately 0.6 of an acre.
BER B2.
Viewing Highly Recommended.

