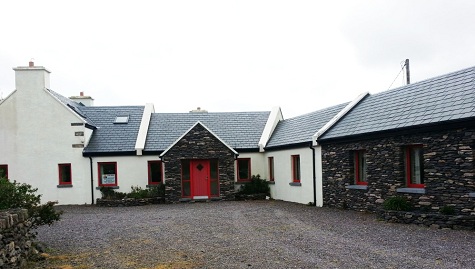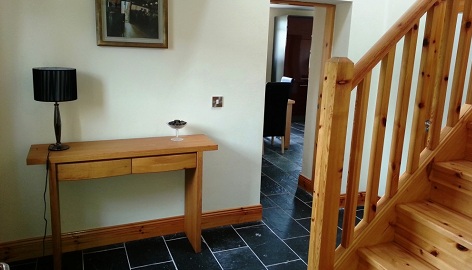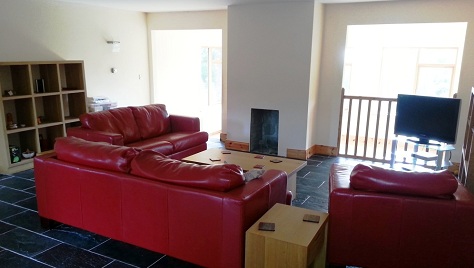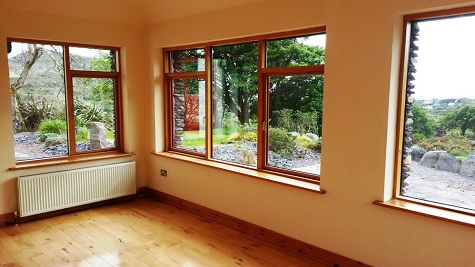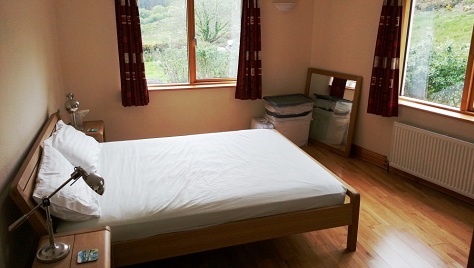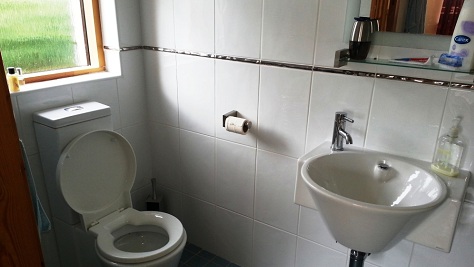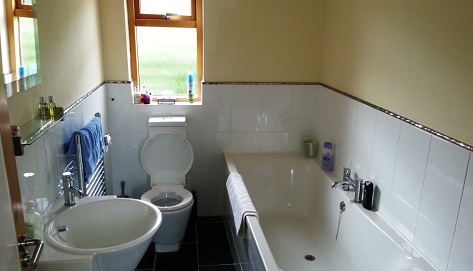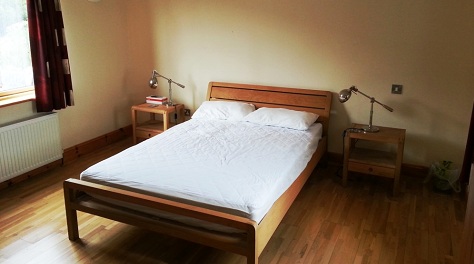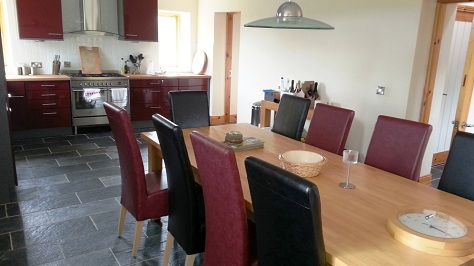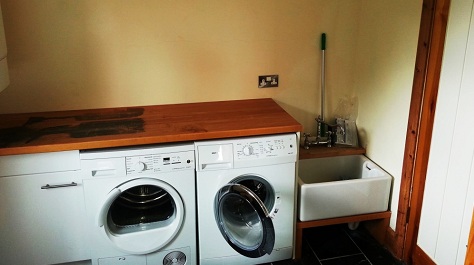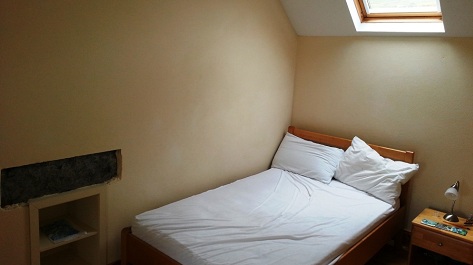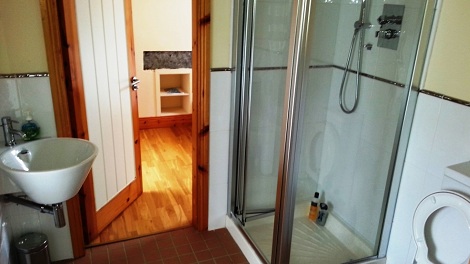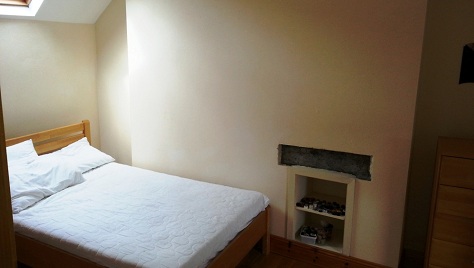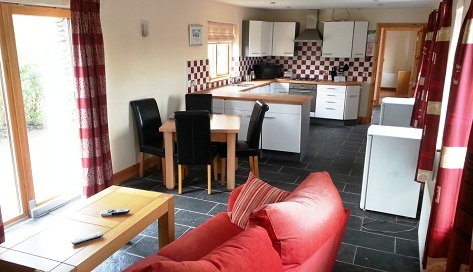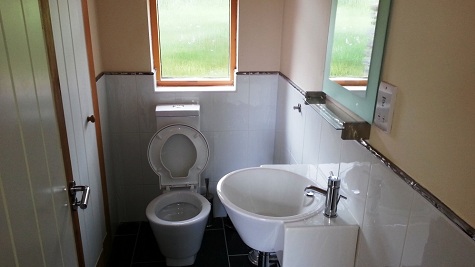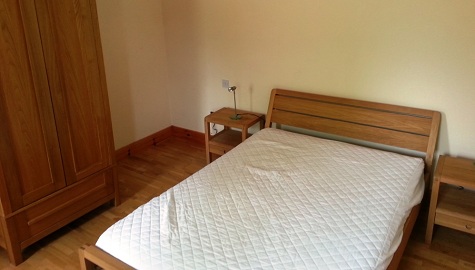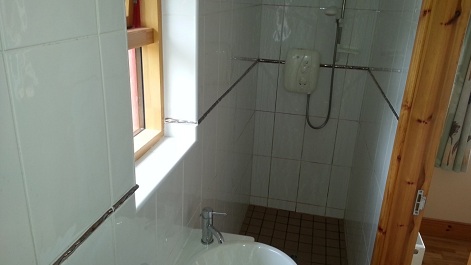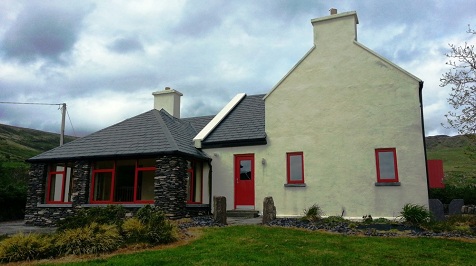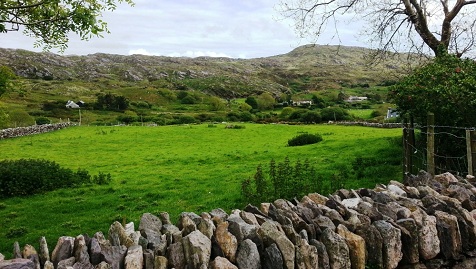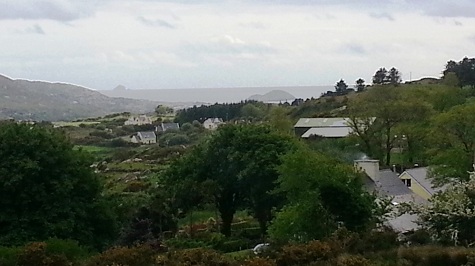Summary
Price
€ POA
Area
Status
UNDER OFFER
Type
HOUSE
Location
test
Bedrooms
5
Bathrooms
5
Garage
0
Description
Superior detached 4/5 bedroom residence on an elevated site in Coomnahorna, Caherdaniel. Outstanding panoramic views of mountains and sea. Main house; four bedrooms, master bedroom en-suite, bedroom 2 adjacent to family bathroom and bedroom 3 & 4 with Jack & Jill en-suite. Generous kitchen, dining, separate utility, two reception areas, feature fireplace and attached one bedroom annex, with fully fitted kitchen, dining, living, w.c/cloaks and bedroom en-suite. Located walking distance to Caherdaniel Village, pubs & shop and a short drive to the beach. Viewing Highly Recommended.

