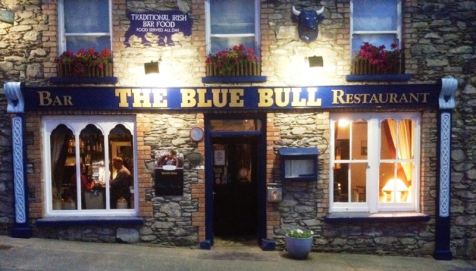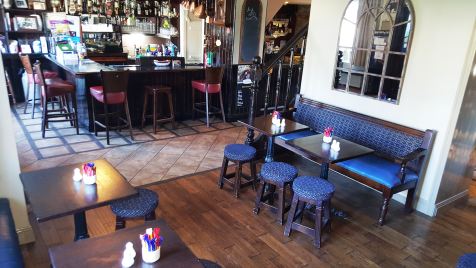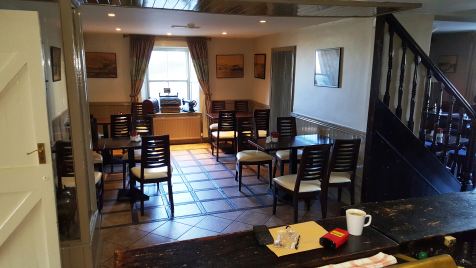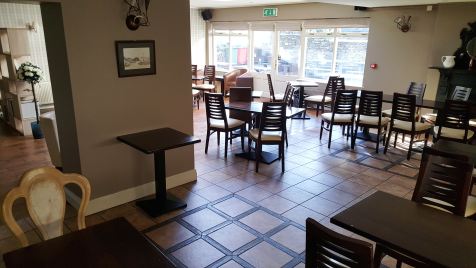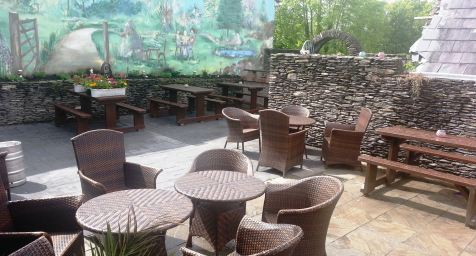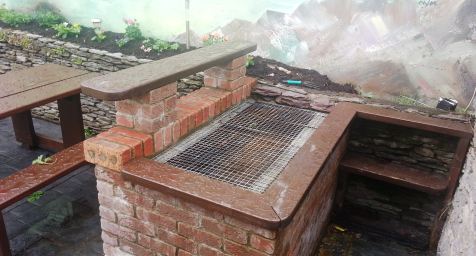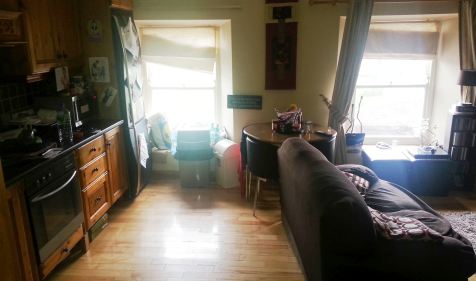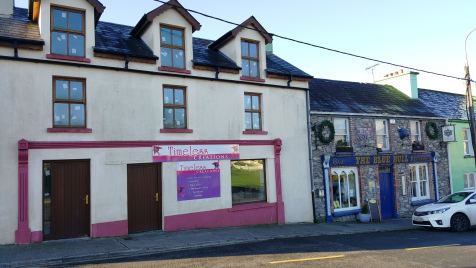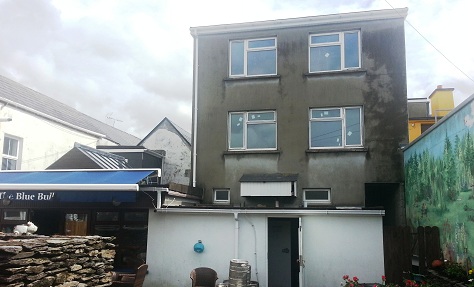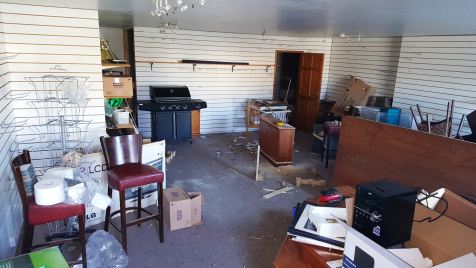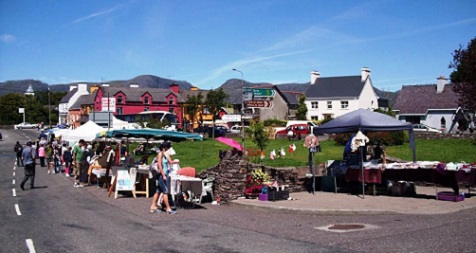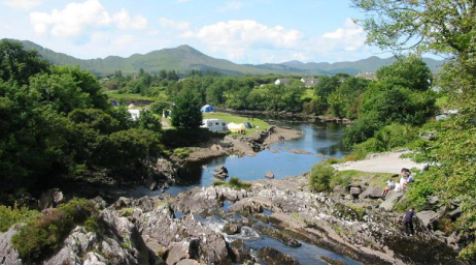Summary
Price
€ POA
Area
Status
FOR SALE
Type
xCOMMERCIAL
Location
test
Bedrooms
0
Bathrooms
0
Garage
0
Description
Long established family owned licensed premises located in Sneem South Square.
This premises is offered in impeccable decorative order, seating for 80/90 people, cosy front bar, middle lounge, well lit restaurant area, generous living accommodation & adjoining commercial premises offering further development potential.
Property features original bar area fronting the main South Square.
Trading well, turnover figures available to principals only.
BER C2.
Viewing Highly Recommended.

