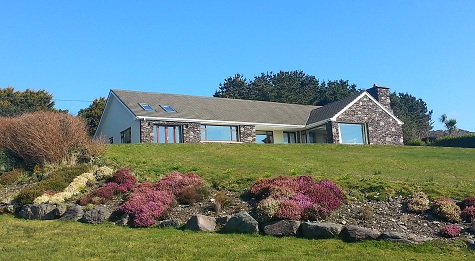Summary
Price
€ 325,000
Area
Status
SALE AGREED
Type
HOUSE
Location
TEST
Bedrooms
4
Bathrooms
4
Garage
1
Description
Outstanding panoramic lake and sea views make this home stand out from the crowd. Walking distance or a short drive from Waterville Village. Situated on an elevated site extending to over one acre of landscaped grounds. Approached over a cattle grid between two stone pillars on a tarmacadam driveway with generous hard standing. The property boasts four bedrooms, three en-suite, family bathroom, three reception rooms, bespoke kitchen, sauna suite & separate utility, all in good decorative order. Hardwood double glazed windows, oil fired central heating & stone facing to front elevation. Wooden workshop and hard landscaping complete the picture. All services connected.

