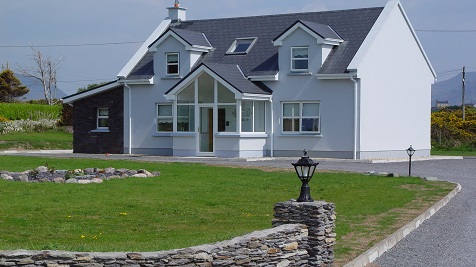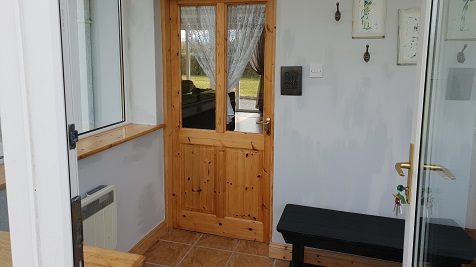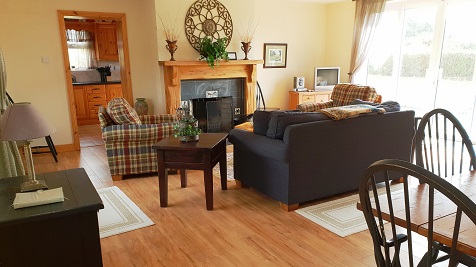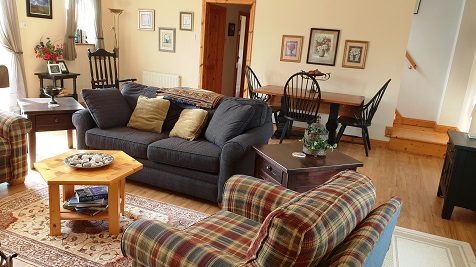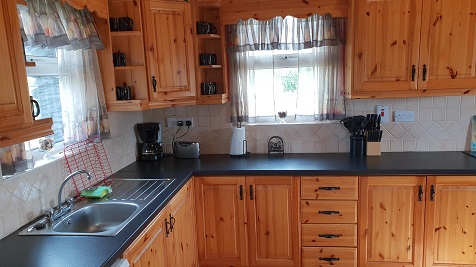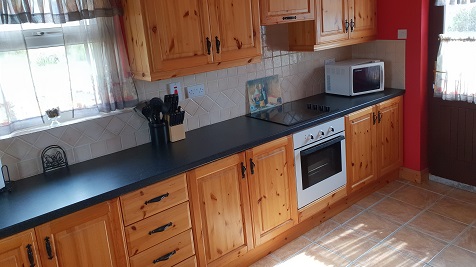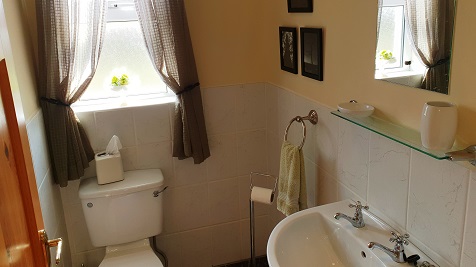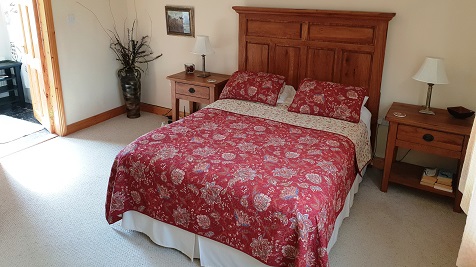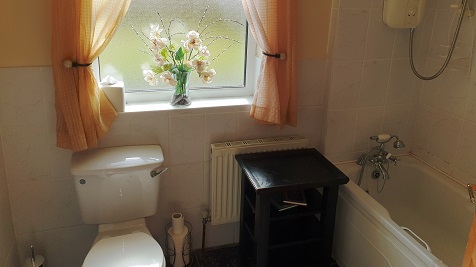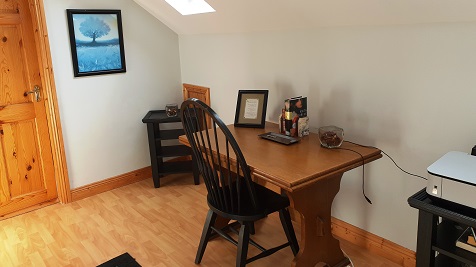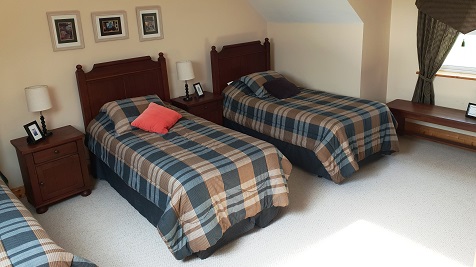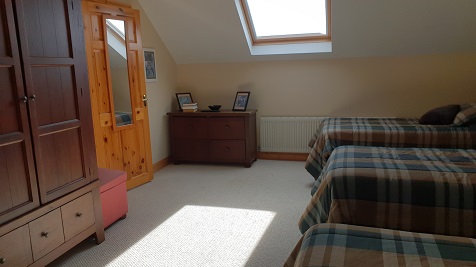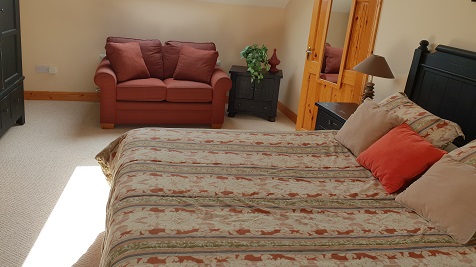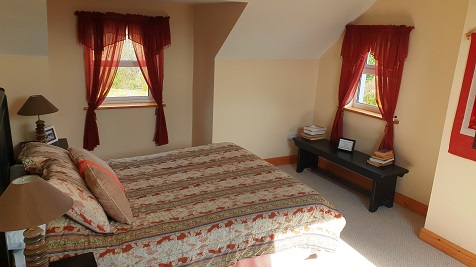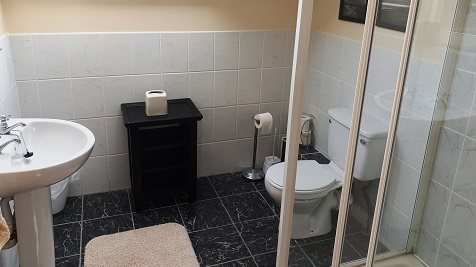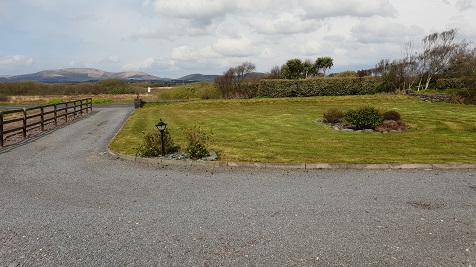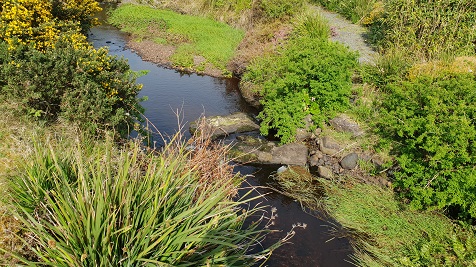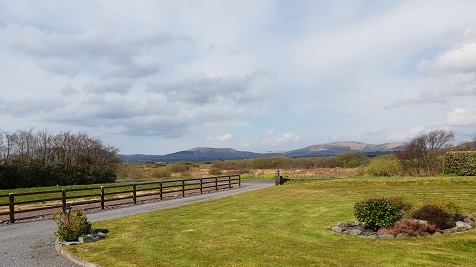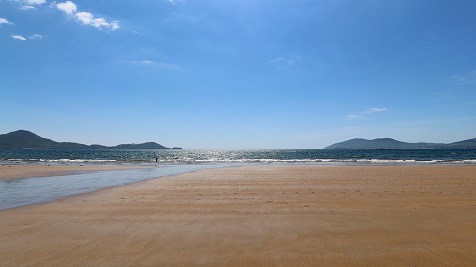Summary
Description
Well appointed and generously proportioned three bedroom dormer residence located just a short walk to Waterville Golf Links and the beach.
Modern open plan living/dining room, kitchen and ground floor bedroom with en-suite bathroom. Separate utility area and w.c/cloaks. Generous storage under stairs and two large first floor bedroom and family bathroom.
Situated on a half acre site which is landscaped with a stone driveway and water feature.
Ample parking and turning, grounds are laid mainly to lawn with stone feature bedding areas and stream to boundary.
All services are connected ESB, mains water, internet, sewerage by septic tank/treatment plant.
Excellent decorative order throughout and fully furnished to a high standard.
BER C2. BER No: 105347314.
Viewing Essential.

