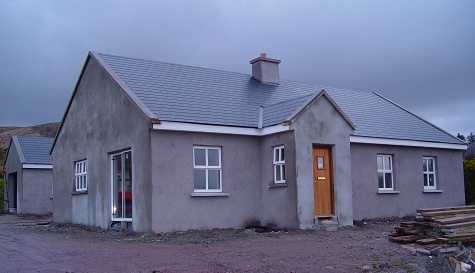Summary
Price
€ 195,000
Area
Status
Type
HOUSE
Location
test
Bedrooms
3
Bathrooms
2
Garage
1
Description
Nearing completion this detached bungalow is situated on approximately on half an acre. Modern architect designed bungalow featuring a large open living space with high ceilings, combined kitchen/dining/living room, three bedrooms, family bathroom, master bedroom en-suite. Property to be completed to a high standard, finished floors throughout, (hardwood to living areas, tiles to kitchen and bathroom areas, Scandinavian pine to bedrooms) full tiling to bathroom and en-suite. Property to benefit from UPVC double glazing, oil fired central heating, all services connected, sewerage by treatment plant. Detached garage with side door and up and over door, entrance pillars stone finished driveway.

