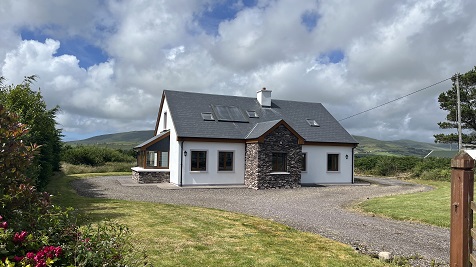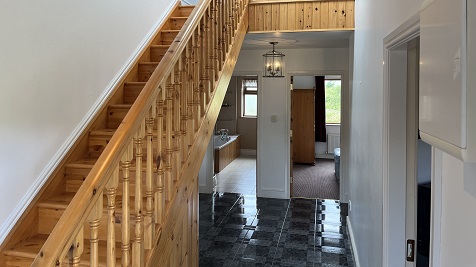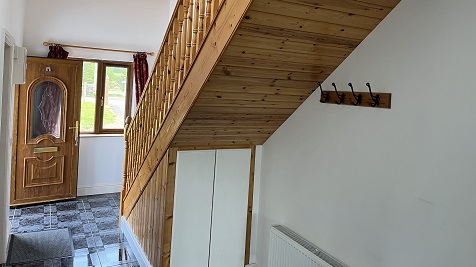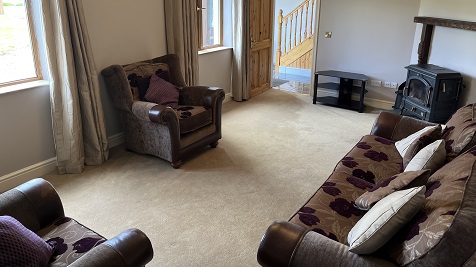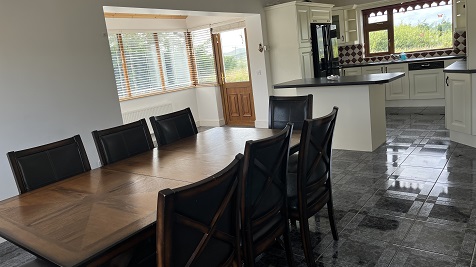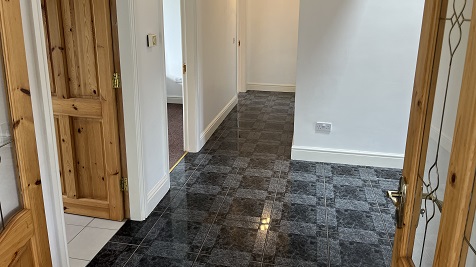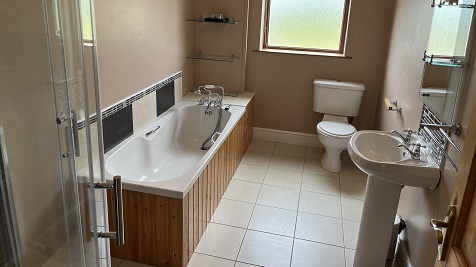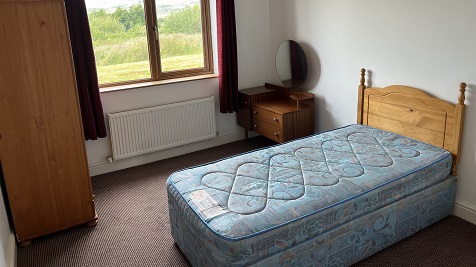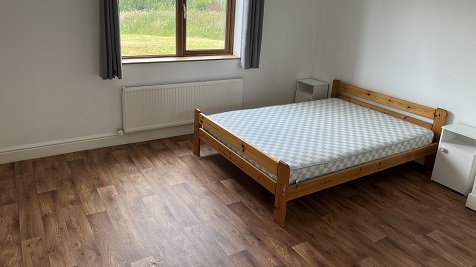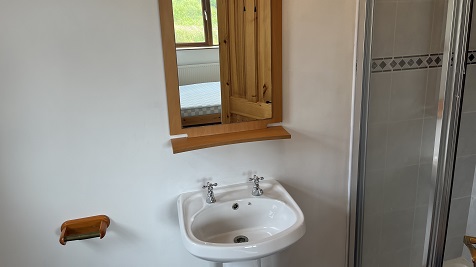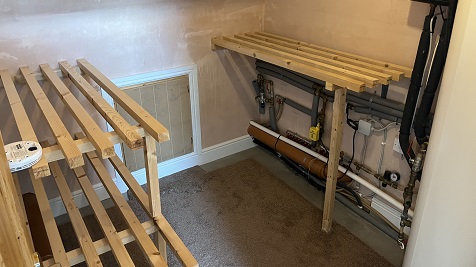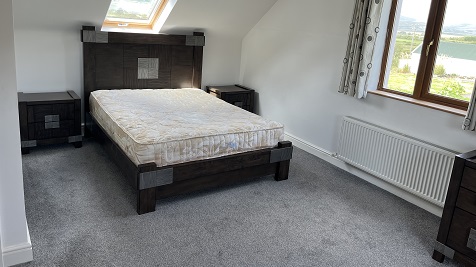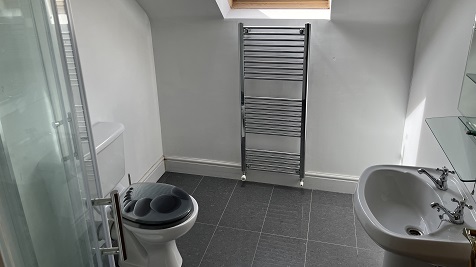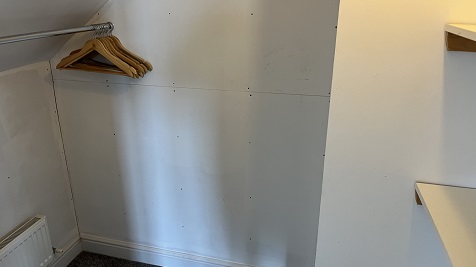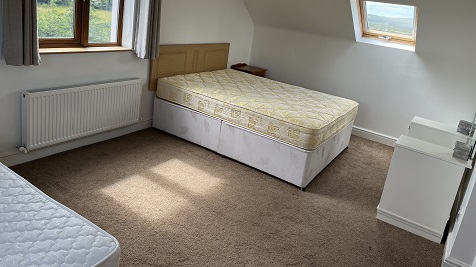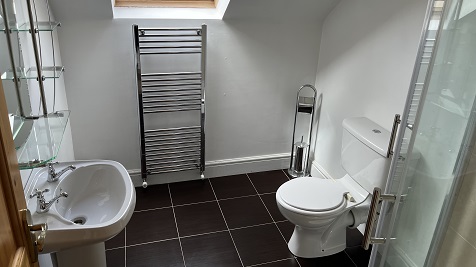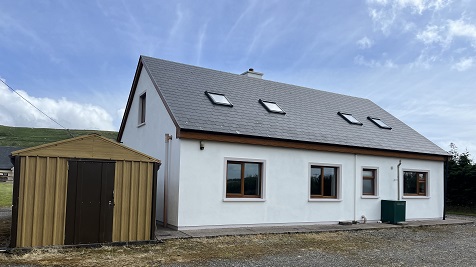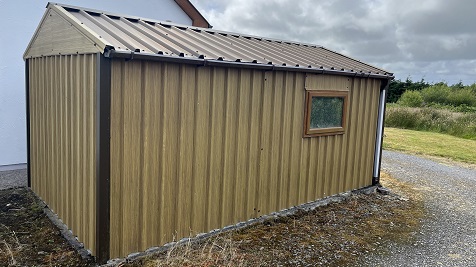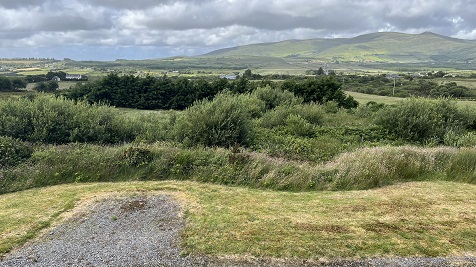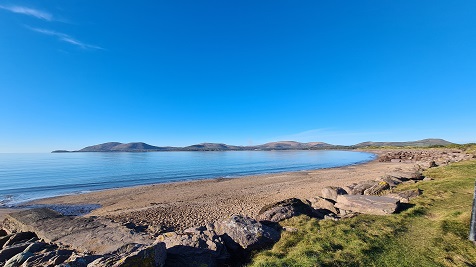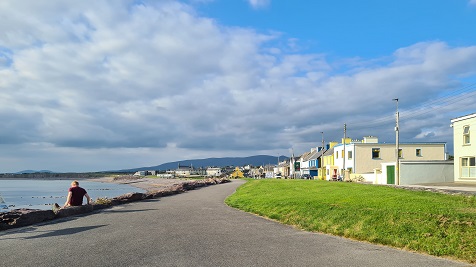Summary
Description
Beautiful home with outstanding mountain views just a short drive to Waterville Village. Featuring four bedrooms, three en-suite, family bathroom, generous kitchen/dining and family living room. Offered in excellent decorative order throughout, this property will make a beautiful family home or a luxurious holiday home. Located just off the Wild Atlantic Way and Ring of Kerry, an ideal base for touring Ballinskelligs, Cahersiveen, Portmagee, Valentia Island and all of South Kerry. Waterville Village with promenade, beaches, shops, restaurants, pubs and golf courses is approximately 2 miles away. Oil fired central heating and solar powered heating to hot water and showers. UPVC double glazing throughout. Outside the boundaries are well defined, the driveway is laid to stone and there is ample parking and turning. There is also a steel tech shed/store and the garden is laid mainly to lawn. Viewing Highly Recommended. Awaiting BER.

