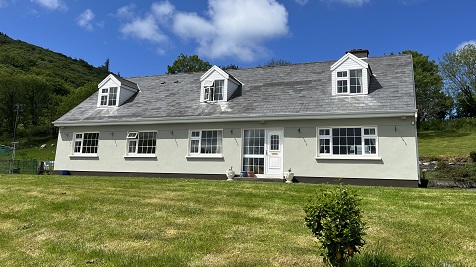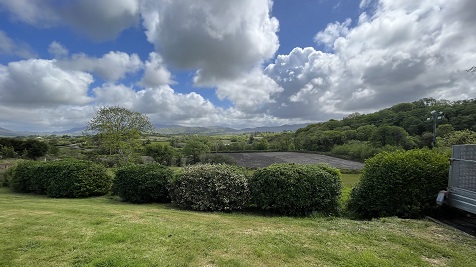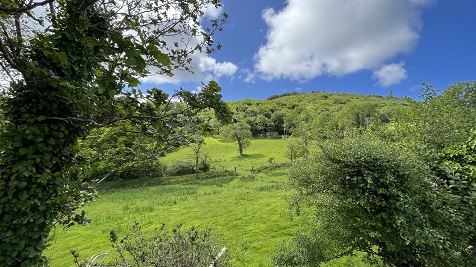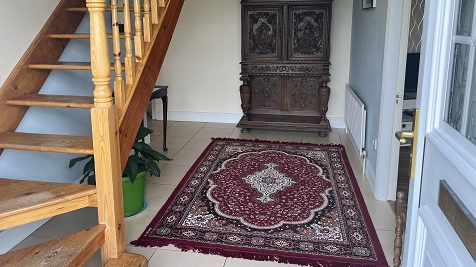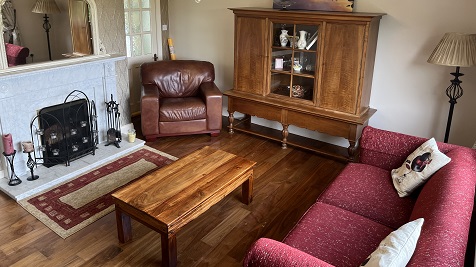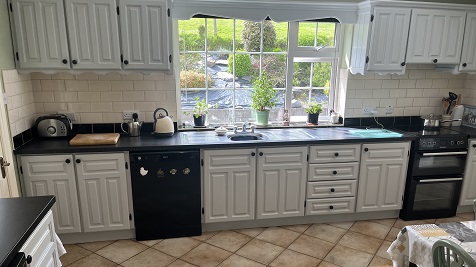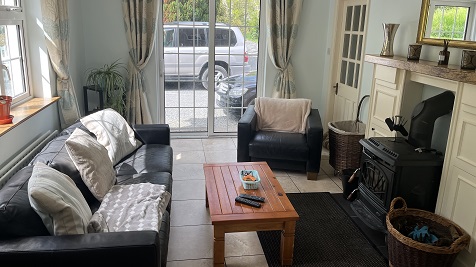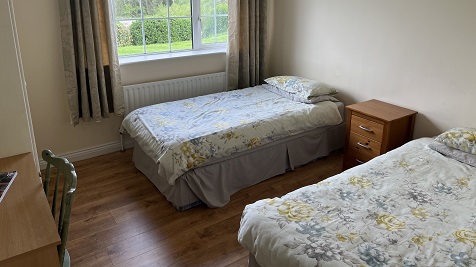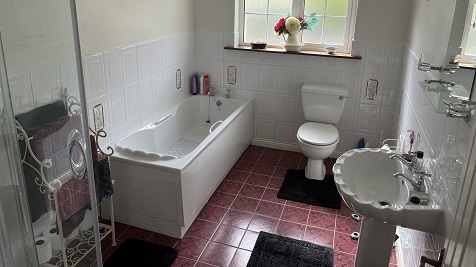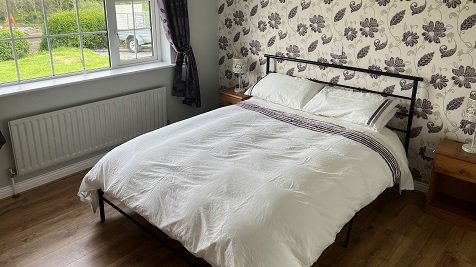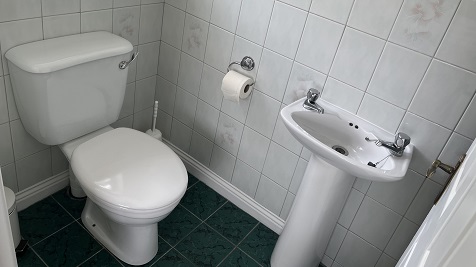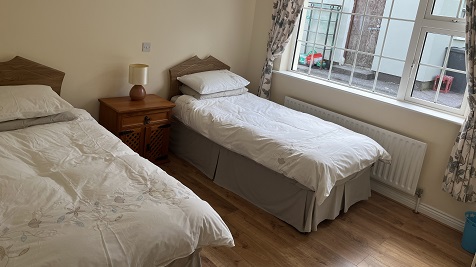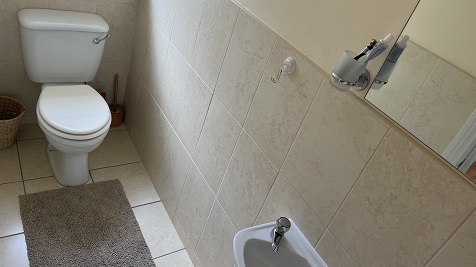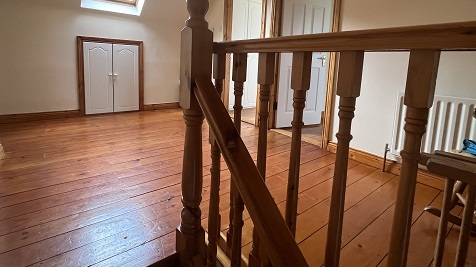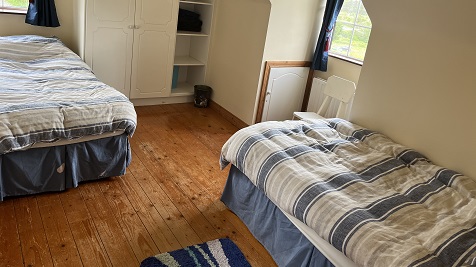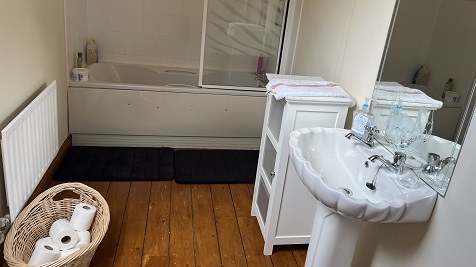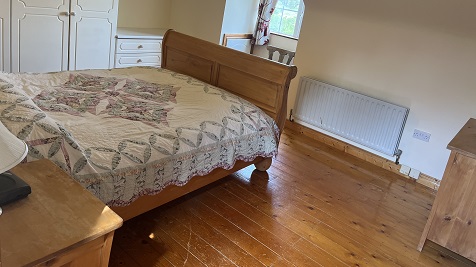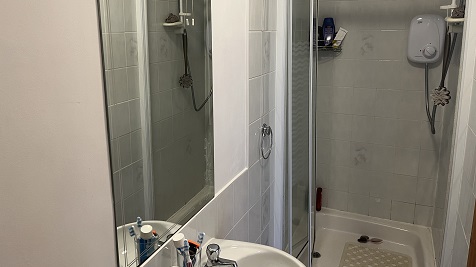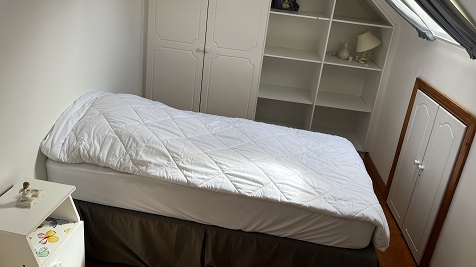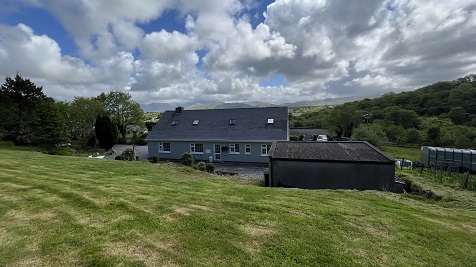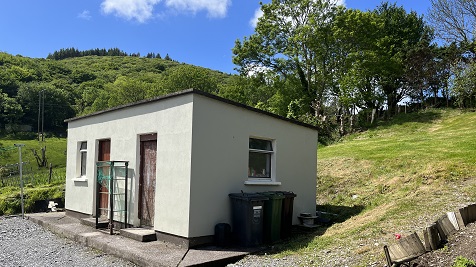Summary
Description
Standing at the foot of Beentee Mountain with beautiful views over open countryside featuring mixed woodland and mountainside. This spacious home offers flexible accommodation for a growing family with the option of an additional income. Featuring generous accommodation; three reception rooms, two bathrooms, three en-suites, office/study, six bedrooms and a separate utility room. Walking distance to all amenities, shops, pubs, cafes. Only a short drive to White Strand Blue Flag Beach, Cahersiveen Marina, Cuas Crom and Coonana Harbour, Waterville (15km), Valentia Island (20km) and Portmagee Village (15km). Outside the grounds are laid mainly to lawn with mature shrubs, apple trees and a detached workshop/shed. The driveway is laid to stone and there is a double entrance with stone pillars and feature walling which starts the approach to a tree lined private entrance. Dual fuel heating with oil fired central heating and solid fuel stove with back boiler. UPVC double glazing, fascia and soffit. All boundaries are well defined and fenced. Viewing essential to appreciate all that is on offer. BER C1. BER No: 115009490.

