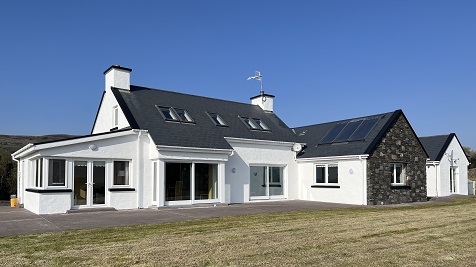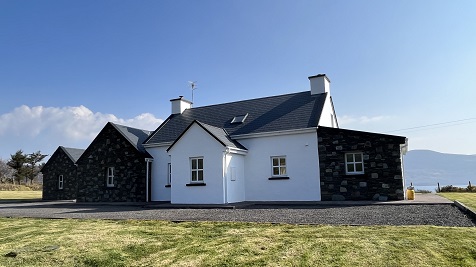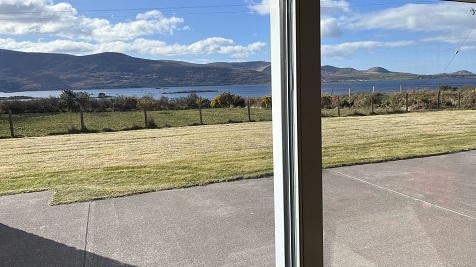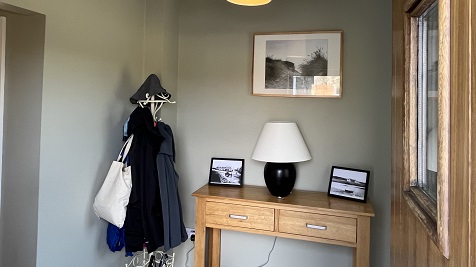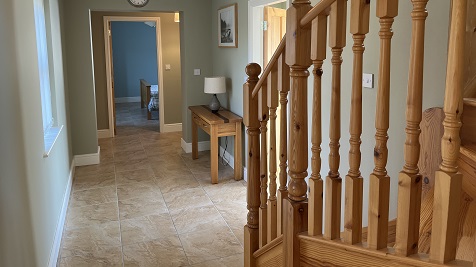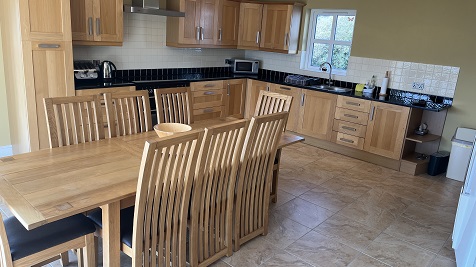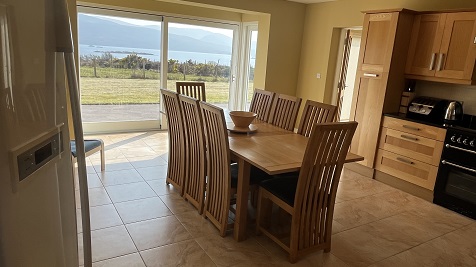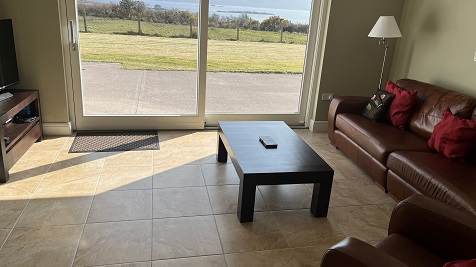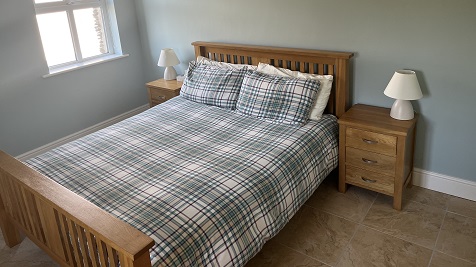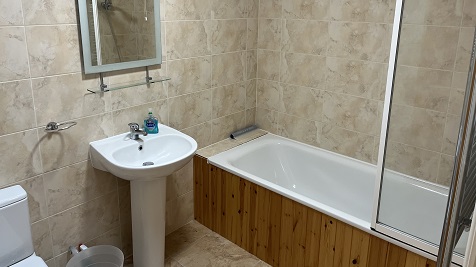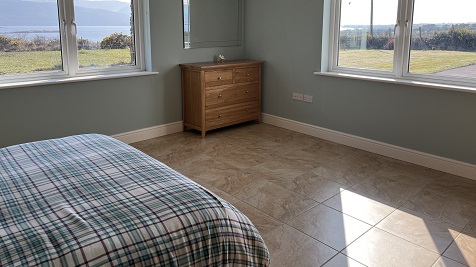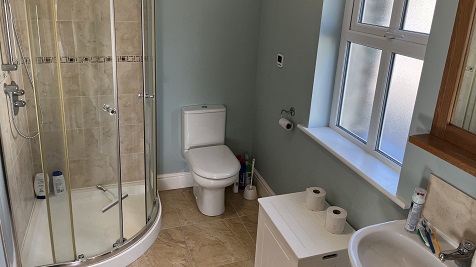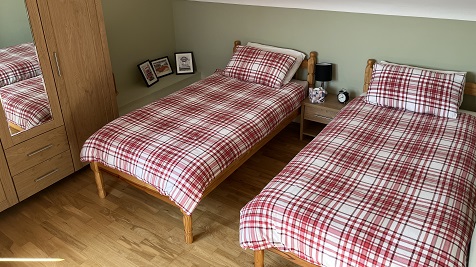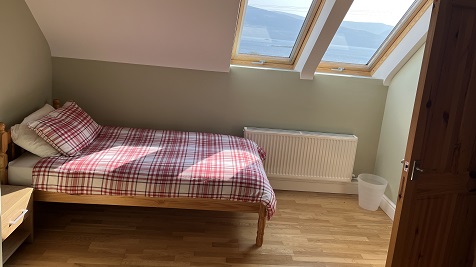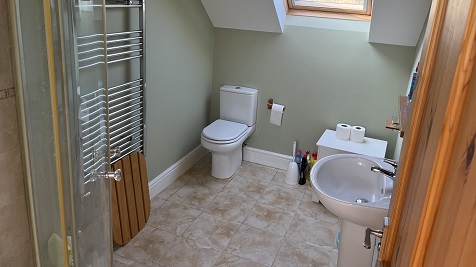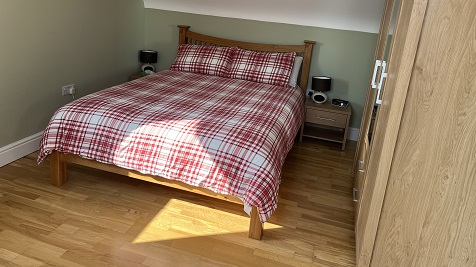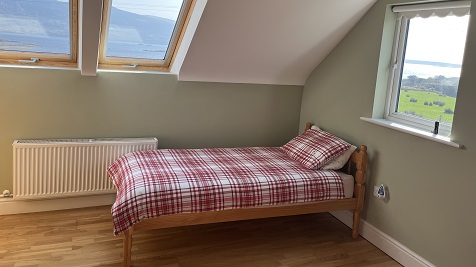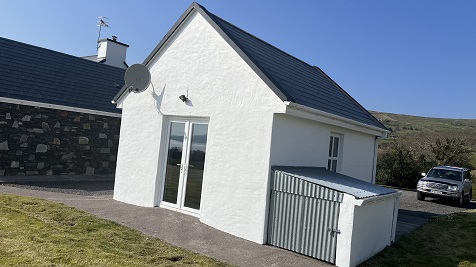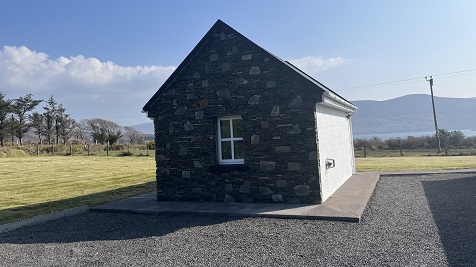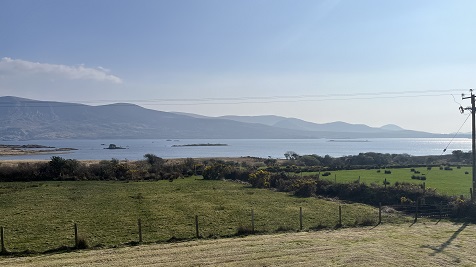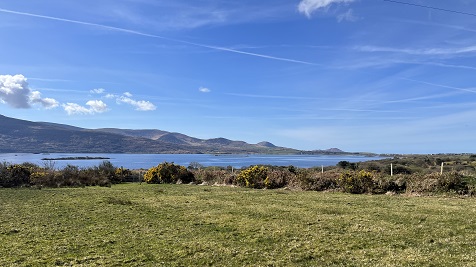Summary
Description
Beautiful, modern home offering spacious accommodation with stunning views over lake and mountains. Less than 3 miles (5km) to Waterville Village, promenade, shops, pubs, restaurants and two first class golf courses. Set in grounds in excess of 2.5 acres which are easily kept and extending to some 179 sqm. All three reception rooms, the master bedroom and two of the guest bedrooms have exceptional lake and mountain views extending from the top of the lake to the ocean. Accommodation features a spacious hallway, generous lounge with large patio doors, spacious kitchen/dining with large patio doors, day room with double aspect picture windows, utility room, two ground floor bedrooms and a bathroom. The master bedroom featuring a generous en-suite and double aspect views over the lake. To the first floor, two generous bedrooms with fabulous views and a further bathroom. Tucked into the hillside on the edge of the lake, just a short distance from the Village. A beautifully presented property worth early viewing. Water by deep bored well. BER B3. BER No: 115021214.

